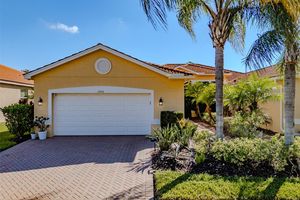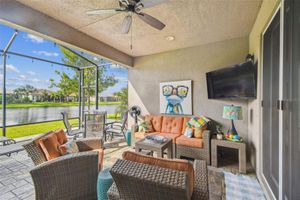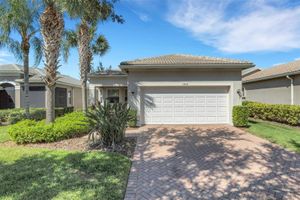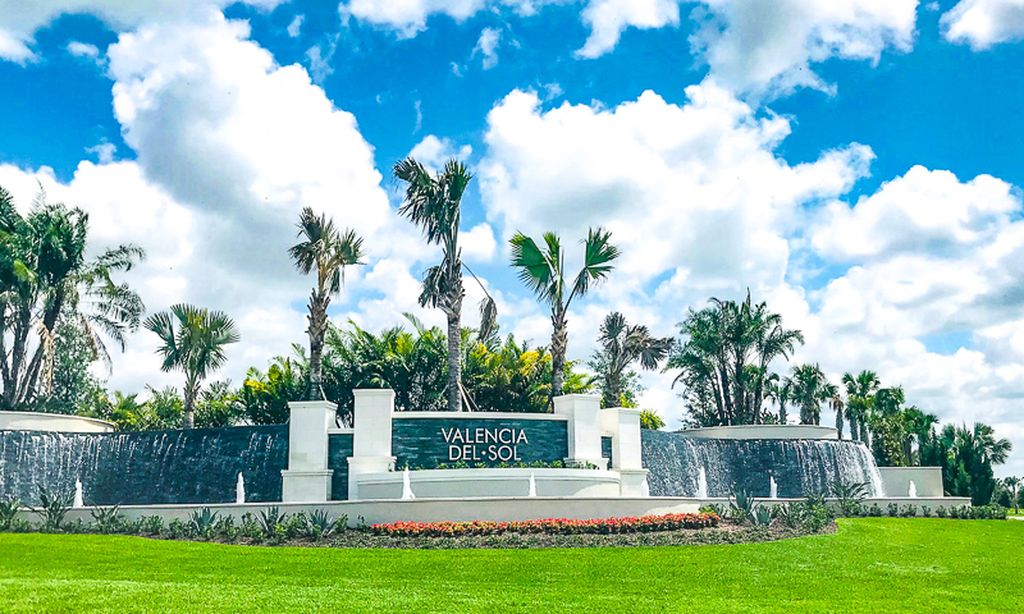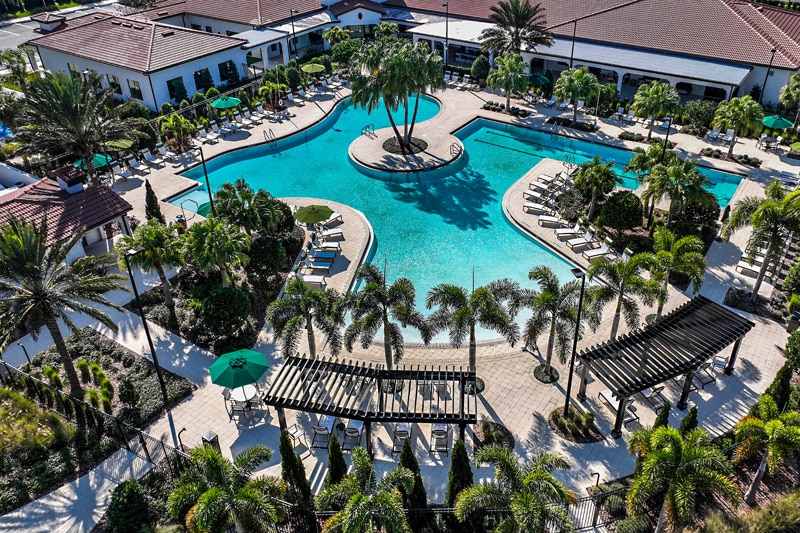- 3 beds
- 3 baths
- 2,327 sq ft
4830 Grand Banks Dr, Wimauma, FL, 33598
Community: Valencia Lakes
-
Home type
Single family
-
Year built
2018
-
Lot size
6,049 sq ft
-
Price per sq ft
$236
-
Taxes
$6066 / Yr
-
HOA fees
$1745 / Qtr
-
Last updated
3 days ago
-
Saves
5
Questions? Call us: (727) 655-9351
Overview
One or more photo(s) has been virtually staged. Experience the epitome of craftsmanship and elegance in this GL Homes Palazzo Model. The custom-designed landscaping welcomes you to a screened entry, leading into a charming foyer. Just off the entry, behind double French glass doors, lies a fully furnished custom home office, complete with built-in bookcases, a two-person desk, and three large windows. All of the windows and doors are impact-resistant and hurricane rated for up to 150 mile per hour winds which means that one never has to put up or take down windows, screens or shutters. The expansive living room boasts a tray ceiling with crown molding, adjustable recessed lighting, and the impact-resistant hurricane rated sliders that open to a stunning screened lanai with views of the tree-lined lake. The newly upgraded kitchen is a chef's dream, featuring quartz countertops with bronze glass tile backsplashes, two-tone Tuxedo-style custom cabinetry, soft-close drawers, pull-out pantry shelves, under/over-cabinet lighting, a GE Profile refrigerator, an induction glass cooktop stove, a convection oven, an outside-vented convection/microwave oven, and an oversized sink with a Moen spray faucet. New porcelain tile flooring extends through the breakfast nook, kitchen, and adjoining dining room. The master suite offers an 11-foot trayed ceiling with recessed lighting, a ceiling fan, three bay windows overlooking the lake, a locking door to the lanai, and two custom-designed walk-in closets. The primary bathroom features a large walk-in, fully tiled shower with dual shower heads, a bench-style seat, a built-in toiletry nook, two grab bars, spacious quartz countertops with dual vanities, built-in cabinetry, wall-to-wall mirrors with designer lighting, and an enclosed toilet area. All toilets are comfort height. The first guest bedroom includes a built-in queen-sized Murphy bed/sofa combo, while the second guest bedroom is spacious enough for a queen bed. The guest bathroom offers a tub/shower combo and quartz countertops. The powder room features a quartz-topped vanity and a linen cabinet with pull-out drawers. Engineered hardwood flooring graces the foyer, hall, office, living room, master bedroom, and both customized master closets. Hunter Douglas powered shades or plantation shutters adorn every impact-resistant hurricane rated window and the exterior door, with powered Kevlar hurricane screens protecting the lanai. The laundry room is equipped with an LG front-loading washer and dryer, custom cabinets, and shelving. The HVAC system includes humidity controls and a UV air purification system, while the 2024 50-gallon hot water heater comes with a 10-year warranty. The original builder's warranty is transferable. Additional features include an Aquarius brand water softener system, reverse osmosis filtration in the kitchen and master bath, rain gutters throughout, insulated garage doors, and two smartphone-powered 4x9 ft, 350-pound capacity overhead storage racks. The HOA fee in this 55+ community covers irrigation and lawn care. An installed ADT security system ensures peace of mind. Valencia Lakes residents enjoy a state-of-the-art fitness center, resort-style swimming pool, spa services, and a soon-to-be-added restaurant and cafe. Outdoor amenities include tennis, pickleball, shuffleboard, bocce ball courts, beautifully landscaped walking and biking trails, a dog park, lakes for fishing and boating, and much more.
Interior
Appliances
- Dishwasher, Disposal, Dryer, Electric Water Heater, Exhaust Fan, Kitchen Reverse Osmosis System, Microwave, Range, Refrigerator, Washer, Water Filter, Water Softener
Bedrooms
- Bedrooms: 3
Bathrooms
- Total bathrooms: 3
- Half baths: 1
- Full baths: 2
Laundry
- Inside
- Laundry Room
Cooling
- Central Air, Humidity Control
Heating
- Central, Electric
Fireplace
- None
Features
- Built-in Features, Ceiling Fan(s), Coffered Ceiling(s), Crown Molding, Eat-in Kitchen, High Ceilings, Open Floorplan, Main Level Primary, Split Bedrooms, Stone Counters, Thermostat, Tray Ceiling(s), Walk-In Closet(s), Window Treatments
Levels
- One
Size
- 2,327 sq ft
Exterior
Private Pool
- No
Patio & Porch
- Covered, Screened
Roof
- Tile
Garage
- Attached
- Garage Spaces: 3
- Driveway
- Electric Vehicle Charging Station(s)
- Garage Door Opener
- Golf Cart Parking
Carport
- None
Year Built
- 2018
Lot Size
- 0.14 acres
- 6,049 sq ft
Waterfront
- No
Water Source
- Public
Sewer
- Public Sewer
Community Info
HOA Fee
- $1,745
- Frequency: Quarterly
- Includes: Basketball Court, Cable TV, Clubhouse, Fitness Center, Gated, Pickleball, Recreation Facilities, Sauna, Security, Shuffleboard Court, Spa/Hot Tub
Taxes
- Annual amount: $6,066.00
- Tax year: 2024
Senior Community
- Yes
Features
- Association Recreation - Owned, Clubhouse, Deed Restrictions, Fitness Center, Gated, Guarded Entrance, Golf Carts Permitted, Irrigation-Reclaimed Water, Pool, Restaurant, Sidewalks, Street Lights
Location
- City: Wimauma
- County/Parrish: Hillsborough
- Township: 32
Listing courtesy of: Tom McCombs, CENTURY 21 BEGGINS ENTERPRISES, 813-634-5517
Source: Stellar
MLS ID: TB8389236
Listings courtesy of Stellar MLS as distributed by MLS GRID. Based on information submitted to the MLS GRID as of Oct 19, 2025, 11:04pm PDT. All data is obtained from various sources and may not have been verified by broker or MLS GRID. Supplied Open House Information is subject to change without notice. All information should be independently reviewed and verified for accuracy. Properties may or may not be listed by the office/agent presenting the information. Properties displayed may be listed or sold by various participants in the MLS.
Valencia Lakes Real Estate Agent
Want to learn more about Valencia Lakes?
Here is the community real estate expert who can answer your questions, take you on a tour, and help you find the perfect home.
Get started today with your personalized 55+ search experience!
Want to learn more about Valencia Lakes?
Get in touch with a community real estate expert who can answer your questions, take you on a tour, and help you find the perfect home.
Get started today with your personalized 55+ search experience!
Homes Sold:
55+ Homes Sold:
Sold for this Community:
Avg. Response Time:
Community Key Facts
Age Restrictions
- 55+
Amenities & Lifestyle
- See Valencia Lakes amenities
- See Valencia Lakes clubs, activities, and classes
Homes in Community
- Total Homes: 1,631
- Home Types: Attached, Single-Family
Gated
- Yes
Construction
- Construction Dates: 2005 - 2019
- Builder: GL Homes, Gl Homes
Similar homes in this community
Popular cities in Florida
The following amenities are available to Valencia Lakes - Wimauma, FL residents:
- Clubhouse/Amenity Center
- Restaurant
- Fitness Center
- Outdoor Pool
- Aerobics & Dance Studio
- Hobby & Game Room
- Card Room
- Arts & Crafts Studio
- Ballroom
- Computers
- Billiards
- Walking & Biking Trails
- Tennis Courts
- Pickleball Courts
- Bocce Ball Courts
- Shuffleboard Courts
- Horseshoe Pits
- Softball/Baseball Field
- Basketball Court
- R.V./Boat Parking
- Gardening Plots
- Playground for Grandkids
- Pet Park
- Steam Room/Sauna
- Multipurpose Room
- Locker Rooms
There are plenty of activities available in Valencia Lakes. Here is a sample of some of the clubs, activities and classes offered here.
- Billiards
- Tennis
- Bocce Ball
- Basketball
- Golf Clubs
- Softball
- Trap & Skeet
- Poker
- Bunco
- Bridge
- Canasta
- Chess
- Mexican Train Dominos
- Bingo
- Trivial Pursuit
- Arts & Crafts
- Stained Glass
- Painting Classes
- 3-D Art
- Ceramics
- Clay Sculpting
- Quilting Classes
- Gardening
- Fishing
- Photography
- Line Dancing
- Jazz Club
- Fox Trot Lessons
- Cha-cha Dance
- Drama Club
- Musicians
- Computer
- Book Club
- Creative Writer's
- Current Events
- Investment
- Science
- Wine Tasting
- Sportsman's
- Singles
- Boating
- RV Travel

