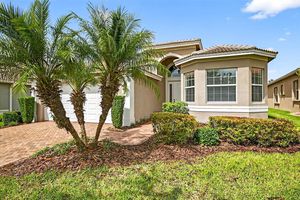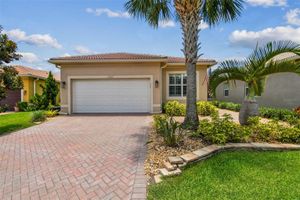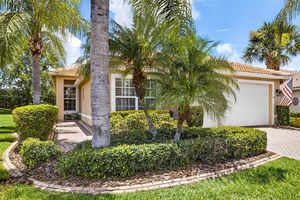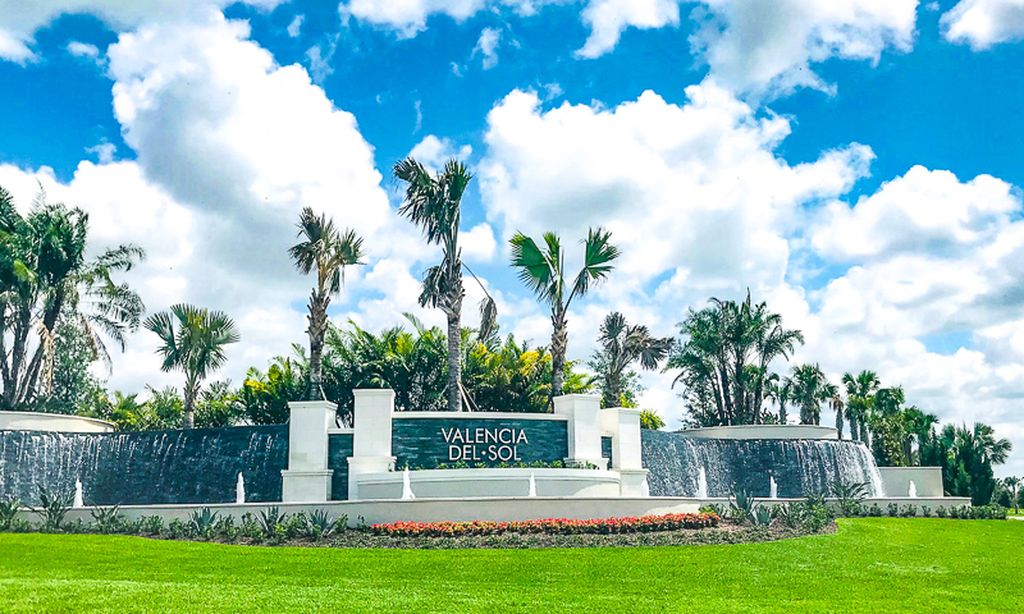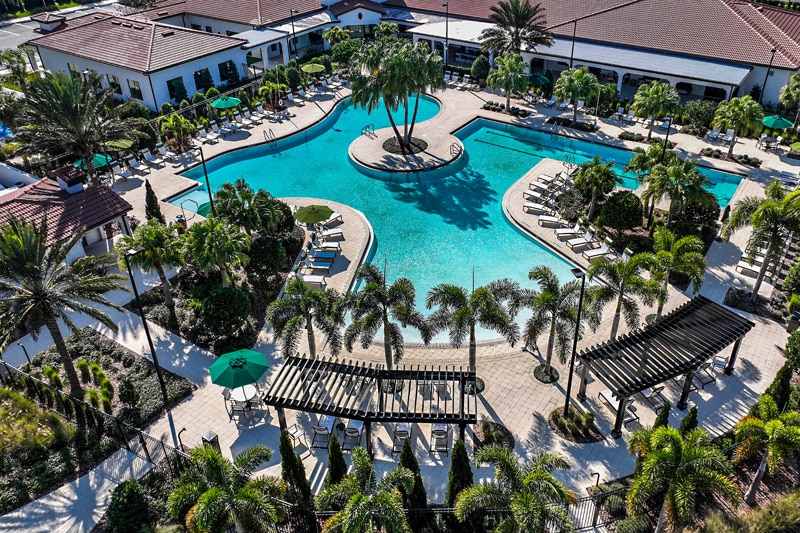- 3 beds
- 3 baths
- 2,651 sq ft
4961 Sapphire Sound Dr, Wimauma, FL, 33598
Community: Valencia Lakes
-
Home type
Single family
-
Year built
2007
-
Lot size
15,254 sq ft
-
Price per sq ft
$217
-
Taxes
$6548 / Yr
-
HOA fees
$1740 / Qtr
-
Last updated
4 weeks ago
-
Saves
2
Questions? Call us: (727) 655-9351
Overview
This magnificent MILANO model is now available. Located in Valencia Lakes, Tampa Bay’s premier 55+ Active Adult community, this home is a unique treasure.Tall ceilings make the 2,651SF feel even bigger. On approach, be marveled by amazing gardens and a grand portico leading to the spectacular impact-resistant WEXFORD glass front door. The welcoming foyer features a 15’ ceiling fashioned with a classical 3 tiered chandelier and affords a wonderful view of the home. Graceful 30"x15” Spanish tile adorns the floors in the common areas and exceptional crown molding runs throughout. Left of the foyer is the dining room that basks in natural light and features another traditional chandelier, and will comfortably accommodate 10 persons. Forward of the foyer is a tranquil 15’x18’ living room with octagonal 10’-11’ tray ceiling, and 9’ wide sliders. A great space to host friends & family or to savor quiet moments. The kitchen is a chef’s delight. Luxurious cabinetry abounds; lower cabinets are primarily soft-close pot drawers capped with stunning flowing quartz counters topped with a marble subway tile backsplash, and the upper cabinets feature soft-close doors and under cabinet lighting. Stainless-steel appliances, a wall-mounted double oven, counter-top cooktop and a oversized single basin sink with an industrial style faucet will exceed the chef’s desires.The counter-height peninsula counter will seat three and has a built-in beverage fridge leading into a very spacious family room.Sliders to the lanai on one side and windows on two other walls ensures the family room has abundant natural light.The casual dining area features an impressive corner-window that brings the outdoors, indoors.The living room, family room, and primary bedroom feature access to the sizeable and gorgeous lanai. The primary bedroom suite encompasses the South wing of the home providing the owners with sumptuous comfort and privacy.The frosted glass door and 4-pane bay windows and the 13'9"’ tray ceiling make this 14’x21’ room feel even bigger. Mirrored sliding doors front the two walk-in closets and a truly unique space lies between the bedroom and the ensuite. Perhaps it will be a dressing room, a private office, or a sanctuary.How will you use this space? The ensuite bathroom is astonishing; colossal, refined and practical. A freestanding 72” rectangular bathtub fronted by Tuscan columns ensconced in arabesque marble tile centers this oasis. Extensive separated vanities topped with full-width mirrors frame the room and a massive glassed, level walk-in shower completes this space, save for the W/C for the commode.The North wing features two bedrooms with shed ceilings and a second bathroom. Environmental comforts are assured by hurricane resistant impact glass windows throughout, 25 photovoltaic solar panels, two CARRIER Heat pump HVACs, a Culligan water softener & reverse osmosis system. This MILANO shines with quality, security, space, and luxurious comfort. The coveted Valencia Lakes community has an amazing 40,000SF Clubhouse offering entertainment shows, dances, over 140 Clubs, a 5,000SF 24/7 State-of-the Heart Fitness Center, Resort-style pool, 5 Lane-Lap pool, Resistance pool, Spa, Steam & Dry Saunas, 2 Multi-Purpose Fitness Rooms hosting Classes, Games Rooms, 7 Pickleball courts, 6 USTA Har-Tru Clay Tennis courts, Bocce, Shuffleboard, Basketball Half-Court, Softball Field, RV & Boat Storage Facility, Garden plots, Dog Park and a venerated Memorial Honor Circle.
Interior
Appliances
- Bar Fridge, Built-In Oven, Cooktop, Dishwasher, Disposal, Dryer, Electric Water Heater, Exhaust Fan, Kitchen Reverse Osmosis System, Microwave, Refrigerator, Washer, Water Softener
Bedrooms
- Bedrooms: 3
Bathrooms
- Total bathrooms: 3
- Half baths: 1
- Full baths: 2
Laundry
- Inside
- Laundry Room
Cooling
- Central Air
Heating
- Electric, Solar
Fireplace
- None
Features
- Ceiling Fan(s), Crown Molding, High Ceilings, Kitchen/Family Room Combo, Main Level Primary, Solid Surface Counters, Solid-Wood Cabinets, Stone Counters, Thermostat, Tray Ceiling(s), Walk-In Closet(s), Window Treatments
Levels
- One
Size
- 2,651 sq ft
Exterior
Private Pool
- None
Patio & Porch
- Covered, Front Porch, Patio, Rear Porch, Screened
Roof
- Tile
Garage
- Attached
- Garage Spaces: 2
Carport
- None
Year Built
- 2007
Lot Size
- 0.35 acres
- 15,254 sq ft
Waterfront
- No
Water Source
- Public
Sewer
- Public Sewer
Community Info
HOA Fee
- $1,740
- Frequency: Quarterly
- Includes: Basketball Court, Cable TV, Clubhouse, Fence Restrictions, Fitness Center, Gated, Lobby Key Required, Optional Additional Fees, Pickleball, Pool, Recreation Facilities, Sauna, Security, Shuffleboard Court, Spa/Hot Tub, Tennis Court(s)
Taxes
- Annual amount: $6,548.00
- Tax year: 2024
Senior Community
- Yes
Features
- Association Recreation - Owned, Clubhouse, Deed Restrictions, Dog Park, Fitness Center, Gated, Golf Carts Permitted, Irrigation-Reclaimed Water, Pool, Restaurant, Sidewalks, Tennis Court(s), Street Lights
Location
- City: Wimauma
- County/Parrish: Hillsborough
- Township: 31
Listing courtesy of: Zoki Mbolekwa, DALTON WADE INC, 888-668-8283
Source: Stellar
MLS ID: TB8328327
Listings courtesy of Stellar MLS as distributed by MLS GRID. Based on information submitted to the MLS GRID as of Jul 08, 2025, 09:21pm PDT. All data is obtained from various sources and may not have been verified by broker or MLS GRID. Supplied Open House Information is subject to change without notice. All information should be independently reviewed and verified for accuracy. Properties may or may not be listed by the office/agent presenting the information. Properties displayed may be listed or sold by various participants in the MLS.
Want to learn more about Valencia Lakes?
Here is the community real estate expert who can answer your questions, take you on a tour, and help you find the perfect home.
Get started today with your personalized 55+ search experience!
Homes Sold:
55+ Homes Sold:
Sold for this Community:
Avg. Response Time:
Community Key Facts
Age Restrictions
- 55+
Amenities & Lifestyle
- See Valencia Lakes amenities
- See Valencia Lakes clubs, activities, and classes
Homes in Community
- Total Homes: 1,631
- Home Types: Attached, Single-Family
Gated
- Yes
Construction
- Construction Dates: 2005 - 2019
- Builder: GL Homes, Gl Homes
Similar homes in this community
Popular cities in Florida
The following amenities are available to Valencia Lakes - Wimauma, FL residents:
- Clubhouse/Amenity Center
- Restaurant
- Fitness Center
- Outdoor Pool
- Aerobics & Dance Studio
- Hobby & Game Room
- Card Room
- Arts & Crafts Studio
- Ballroom
- Computers
- Billiards
- Walking & Biking Trails
- Tennis Courts
- Pickleball Courts
- Bocce Ball Courts
- Shuffleboard Courts
- Horseshoe Pits
- Softball/Baseball Field
- Basketball Court
- R.V./Boat Parking
- Gardening Plots
- Playground for Grandkids
- Pet Park
- Steam Room/Sauna
- Multipurpose Room
- Locker Rooms
There are plenty of activities available in Valencia Lakes. Here is a sample of some of the clubs, activities and classes offered here.
- Billiards
- Tennis
- Bocce Ball
- Basketball
- Golf Clubs
- Softball
- Trap & Skeet
- Poker
- Bunco
- Bridge
- Canasta
- Chess
- Mexican Train Dominos
- Bingo
- Trivial Pursuit
- Arts & Crafts
- Stained Glass
- Painting Classes
- 3-D Art
- Ceramics
- Clay Sculpting
- Quilting Classes
- Gardening
- Fishing
- Photography
- Line Dancing
- Jazz Club
- Fox Trot Lessons
- Cha-cha Dance
- Drama Club
- Musicians
- Computer
- Book Club
- Creative Writer's
- Current Events
- Investment
- Science
- Wine Tasting
- Sportsman's
- Singles
- Boating
- RV Travel

