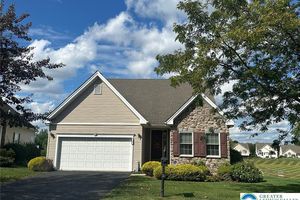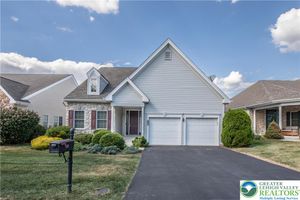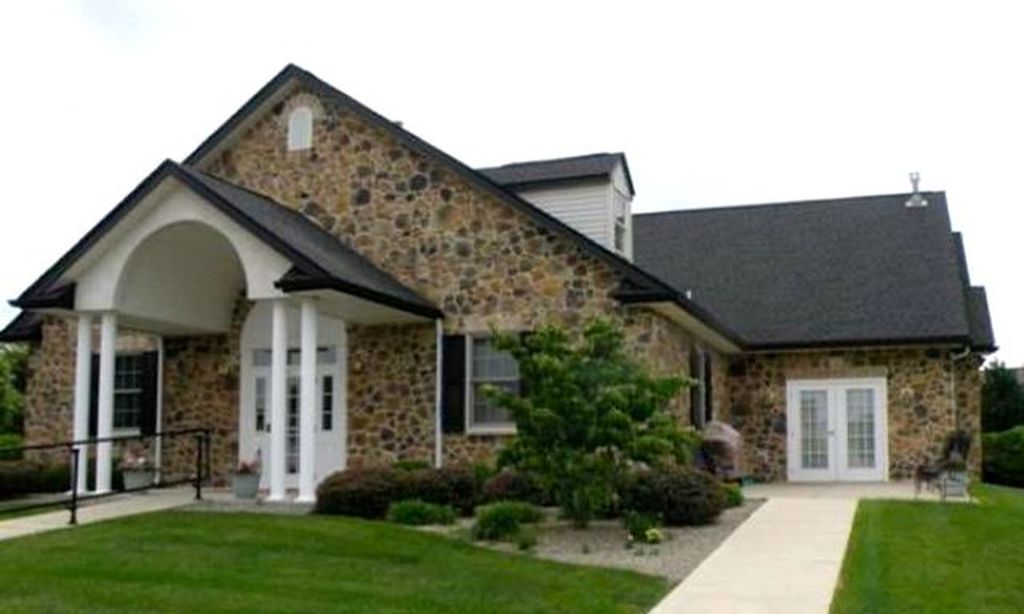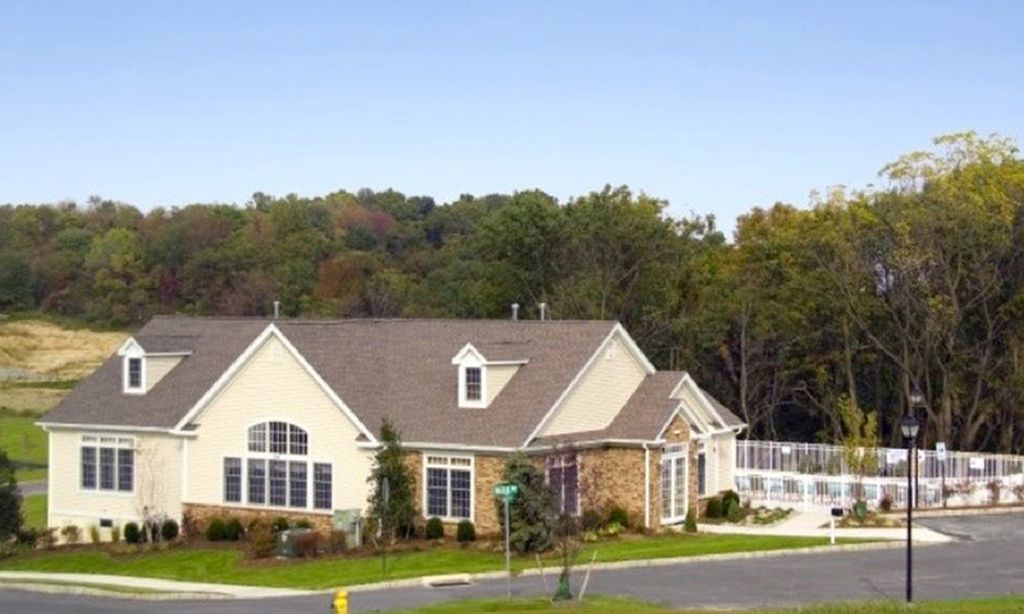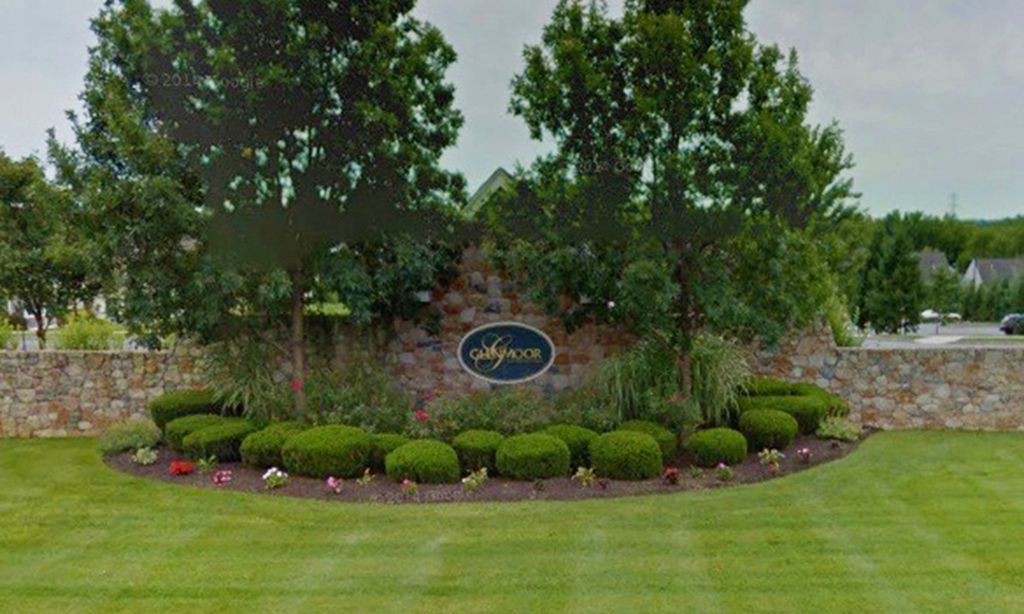- 3 beds
- 4 baths
- 2,778 sq ft
50 Edinburgh Dr, Palmer Twp, PA, 18045
Community: The Highlands at Glenmoor
-
Home type
Detached
-
Year built
2006
-
Lot size
0 sq ft
-
Price per sq ft
$191
-
Taxes
$9967 / Yr
-
HOA fees
$455 / Mo
-
Last updated
1 day ago
-
Views
82
-
Saves
4
Questions? Call us: (484) 666-5361
Overview
The Highlands at Glenmoor are one of the Lehigh Valley's premier 55 and over communities. Offering a carefree lifestyle to make your time your own or the use of the Clubhouse facilities which includes a fitness center, pool and more. Glenmoor is the place to call home. Above all else the home at 50 Edinburgh Drive sits on a premier lot, tree lined in the back and the most spacious floor plan in the community. And SPACIOUS is the key word for this handsome home which allows easy movement and open concept throughout the first floor. The Primary bedroom and en-suite bathroom with walk in closets is conveniently located on the first floor. A second bedroom with an en-suite bathroom is also nicely located on the first floor for a guest or family. The heartbeat of every home is the kitchen. Here at 50 Edinburgh Drive there is no exception. Maple cabinets with glass doors, large pantry and a wrap around counter with additional seating make this kitchen a dream to use. Last but not least on the first floor is a large family room and a sunroom which opens onto an oversized patio. The second floor adds another bedroom and full bathroom, family room and a storage area for the grandkids who stop by. However the real gem of this property just might be its flexibility to mix and change the use of the rooms for each person's specific needs. DON'T WAIT, SCHEDULE NOW AND COME SEE 50 Edinburgh Drive today.
Interior
Appliances
- Dryer, Dishwasher, Electric Oven, Electric Range, Disposal, Gas Water Heater, Microwave, Refrigerator, Washer
Bedrooms
- Bedrooms: 3
Bathrooms
- Total bathrooms: 4
- Half baths: 1
- Full baths: 3
Laundry
- Washer Hookup
- Dryer Hookup
- Main Level
Cooling
- Central Air, Ceiling Fan(s)
Heating
- Forced Air, Natural Gas
Fireplace
- None
Features
- Dining Area, Separate/Formal Dining Room, Entrance Foyer, Handicap Access, Jetted Tub, Kitchen Island, Family Room Main Level, Vaulted Ceiling(s), Walk-In Closet(s)
Size
- 2,778 sq ft
Exterior
Private Pool
- No
Patio & Porch
- Patio
Roof
- Asphalt,Fiberglass
Garage
- Attached
- Garage Spaces: 2
- Attached
- BuiltIn
- Driveway
- Garage
- GarageDoorOpener
Carport
- None
Year Built
- 2006
Waterfront
- No
Water Source
- Public
Sewer
- Public Sewer
Community Info
HOA Fee
- $455
- Frequency: Monthly
Taxes
- Annual amount: $9,967.34
- Tax year:
Senior Community
- Yes
Listing courtesy of: Richard P. Norton, Coldwell Banker Hearthside
Source: Glvrt
MLS ID: 765215
IDX information is provided exclusively for consumers' personal, non-commercial use. It may not be used for any purpose other than to identify prospective properties consumers may be interested in purchasing. The data is deemed reliable but is not guaranteed accurate by the MLS.
The Highlands at Glenmoor Real Estate Agent
Want to learn more about The Highlands at Glenmoor?
Here is the community real estate expert who can answer your questions, take you on a tour, and help you find the perfect home.
Get started today with your personalized 55+ search experience!
Want to learn more about The Highlands at Glenmoor?
Get in touch with a community real estate expert who can answer your questions, take you on a tour, and help you find the perfect home.
Get started today with your personalized 55+ search experience!
Homes Sold:
55+ Homes Sold:
Sold for this Community:
Avg. Response Time:
Community Key Facts
Age Restrictions
- 55+
Amenities & Lifestyle
- See The Highlands at Glenmoor amenities
- See The Highlands at Glenmoor clubs, activities, and classes
Homes in Community
- Total Homes: 251
- Home Types: Attached, Single-Family
Gated
- No
Construction
- Construction Dates: 2004 - 2007
- Builder: Traditions of America
Similar homes in this community
Popular cities in Pennsylvania
The following amenities are available to The Highlands at Glenmoor - Easton, PA residents:
- Clubhouse/Amenity Center
- Fitness Center
- Outdoor Pool
- Aerobics & Dance Studio
- Card Room
- Arts & Crafts Studio
- Ballroom
- Library
- Billiards
- Walking & Biking Trails
- Tennis Courts
- Bocce Ball Courts
- Shuffleboard Courts
- Demonstration Kitchen
- Outdoor Patio
- Multipurpose Room
- Business Center
- Locker Rooms
- Bar
There are plenty of activities available in The Highlands at Glenmoor. Here is a sample of some of the clubs, activities and classes offered here.
- Aerobics
- Bocce Ball
- Cards
- Crafts
- Poker
- Tennis
- Shuffleboard
- Social Events

