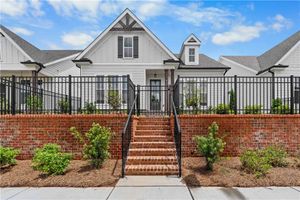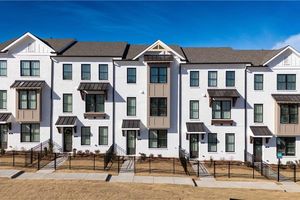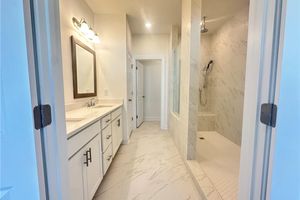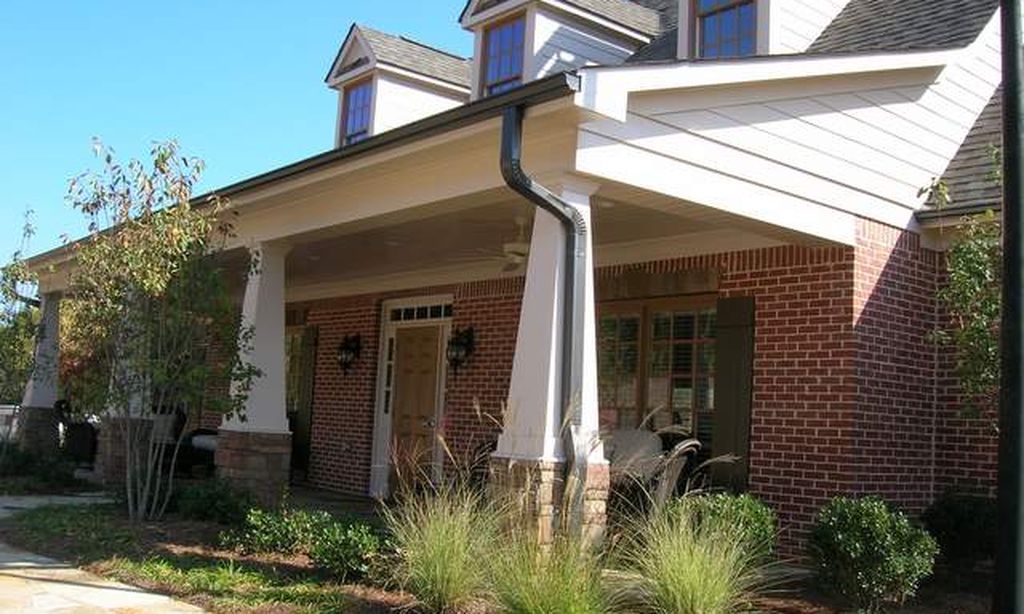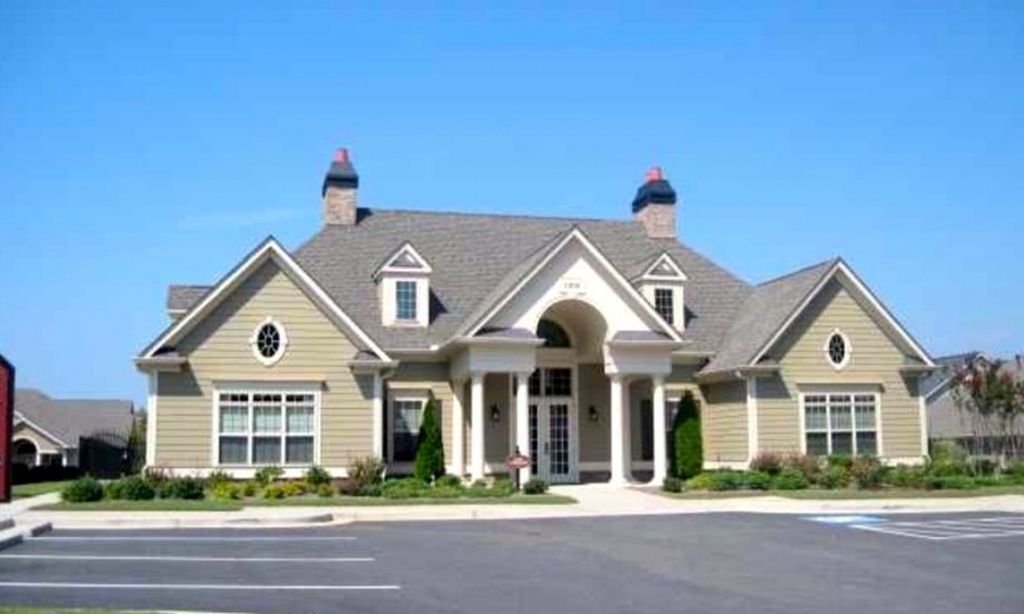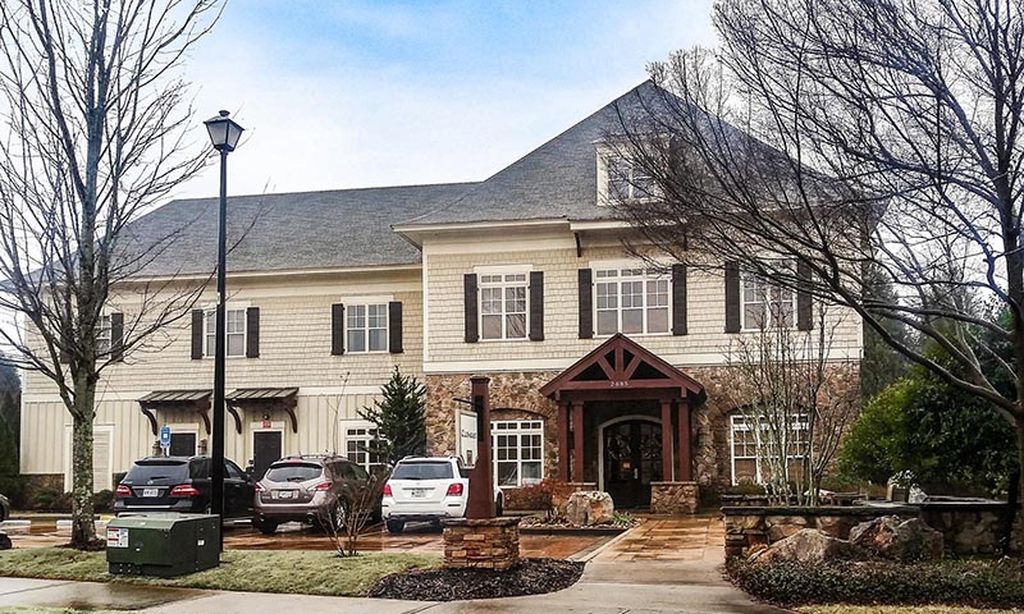- 3 beds
- 4 baths
- 1,890 sq ft
500 Healy Dr # 77, Cumming, GA, 30040
Community: Promenade at Sawnee Village
-
Home type
Townhouse
-
Year built
2024
-
Lot size
0 sq ft
-
Price per sq ft
$297
-
HOA fees
$225 / Mo
-
Last updated
Today
-
Views
11
Questions? Call us: (762) 722-2808
Overview
$20,000 End Unit Incentive – More Light, More Privacy, More Value! Welcome to Home Site 77, featuring the popular Glendale Plan—a 3 bedroom, 3.5 bathroom end unit townhome in Cumming’s newest master-planned community, Sawnee Village. This is the only new townhome community walkable to retail, dining, and entertainment coming soon to Market Square. This home sits just under 2,000 sq. ft. and offers a rear-entry 2-car garage equipped with a tankless water heater and space for trash bins. The driveway parks 2 additional cars, and guest parking is right next door—ideal for entertaining. The terrace-level suite features French doors and a private full bathroom with upgraded walk-in shower, perfect for guests or a home office. The main level features 9' ceilings, oversized dual-pane windows, and a sunlit open-concept layout. The kitchen boasts a 9' quartz island, white linen 42" soft-close cabinetry, Xenon under-cabinet lighting, and a 4x12 subway tile backsplash. Enjoy ENERGY STAR Certified GE stainless steel appliances, including a side-in gas range, microwave, vent hood vented to exterior, dishwasher, refrigerator, plus washer & dryer—all included! Relax in the sunroom or step onto the oversized private rear deck with GFCI outlets, perfect for grilling or lounging. The level also includes elegant 5” crown and base molding throughout. Upstairs, the spacious owner’s suite features a walk-in closet, decked soaking tub, separate walk-in shower, and dual quartz vanity with linen cabinetry. A secondary guest bedroom with its own private bath is located at the front of the home. Laundry is conveniently positioned just outside the owner’s suite. Additional smart features include a Nest Video Doorbell, Nest Hub 7" Display, and WiFi Mesh Point. Sawnee Village offers exceptional access to GA-400, top Forsyth County schools, and future on-site retail/dining. Take advantage of the $20,000 End Unit Incentive and make this home yours today! [The Glendale]
Interior
Appliances
- Dishwasher, Disposal, ENERGY STAR Qualified Appliances, ENERGY STAR Qualified Water Heater, Gas Range, Microwave, Range Hood, Self Cleaning Oven, Tankless Water Heater
Bedrooms
- Bedrooms: 3
Bathrooms
- Total bathrooms: 4
- Half baths: 1
- Full baths: 3
Laundry
- Electric Dryer Hookup
- In Hall
- Upper Level
Cooling
- Ceiling Fan(s), Central Air, ENERGY STAR Qualified Equipment, Zoned
Heating
- Central, ENERGY STAR Qualified Equipment, Forced Air, Zoned
Fireplace
- None
Features
- Crown Molding, Pull Down Attic Stairs, Double Vanity, High Ceilings, Low Flow Plumbing Fixtures, Walk-In Closet(s), Energy Star Qualified Windows, Insulated Windows, Computer Room, Home Office
Levels
- Three Or More
Exterior
Patio & Porch
- Deck
Roof
- Composition,Shingle
Garage
- Garage Spaces: 2
- Driveway
- Garage
Carport
- None
Year Built
- 2024
Waterfront
- No
Water Source
- Public
Sewer
- Public Sewer
Community Info
HOA Fee
- $225
- Frequency: Monthly
Senior Community
- No
Features
- Home Owners Association, Near Schools, Shopping, Trails/Paths, Sidewalks, Street Lights
Location
- City: Cumming
- County/Parrish: Forsyth - GA
Listing courtesy of: Sarah Keel, The Providence Group Realty, LLC. Listing Agent Contact Information: 404-713-8545
Source: Fmlsb
MLS ID: 7597737
Listings identified with the FMLS IDX logo come from FMLS and are held by brokerage firms other than the owner of this website and the listing brokerage is identified in any listing details. Information is deemed reliable but is not guaranteed. If you believe any FMLS listing contains material that infringes your copyrighted work, please click here to review our DMCA policy and learn how to submit a takedown request. © 2025 First Multiple Listing Service, Inc.
Want to learn more about Promenade at Sawnee Village?
Here is the community real estate expert who can answer your questions, take you on a tour, and help you find the perfect home.
Get started today with your personalized 55+ search experience!
Homes Sold:
55+ Homes Sold:
Sold for this Community:
Avg. Response Time:
Community Key Facts
Age Restrictions
- 55+
Amenities & Lifestyle
- See Promenade at Sawnee Village amenities
- See Promenade at Sawnee Village clubs, activities, and classes
Homes in Community
- Total Homes: 221
- Home Types: Single-Family
Gated
- Yes
Construction
- Construction Dates: 2024 - Present
- Builder: The Providence Group
Similar homes in this community
Popular cities in Georgia
The following amenities are available to Promenade at Sawnee Village - Cumming, GA residents:
- Clubhouse/Amenity Center
- Multipurpose Room
- Fitness Center
- Catering Kitchen
- Outdoor Pool
- Outdoor Patio
- Pickleball Courts
- Fire Pit
There are plenty of activities available in Promenade at Sawnee Village. Here is a sample of some of the clubs, activities, and classes offered here.
- Pickleball

