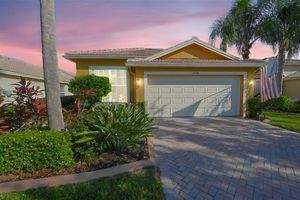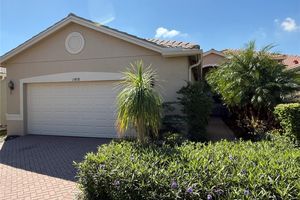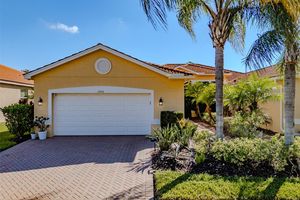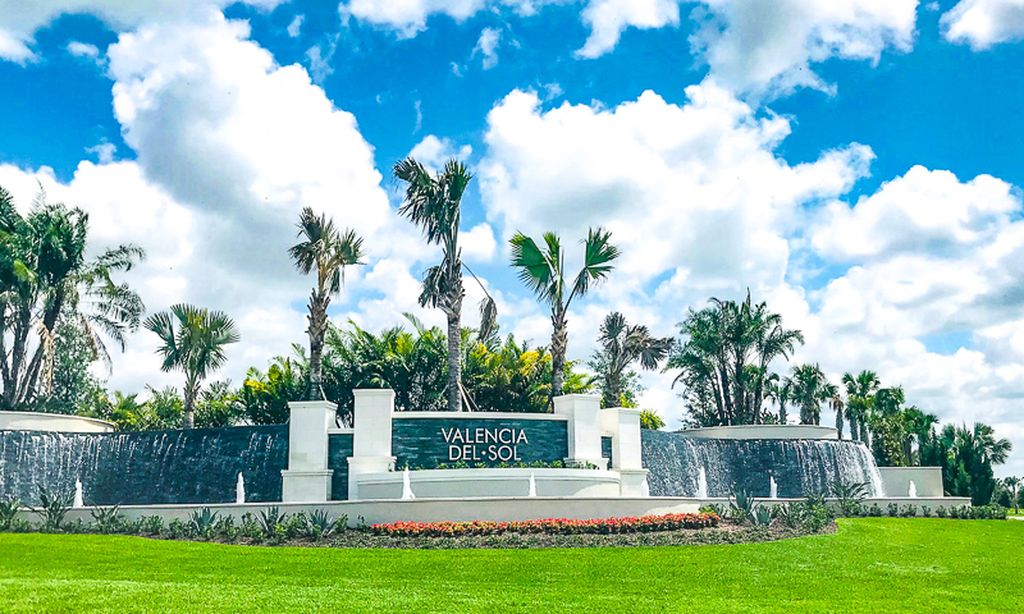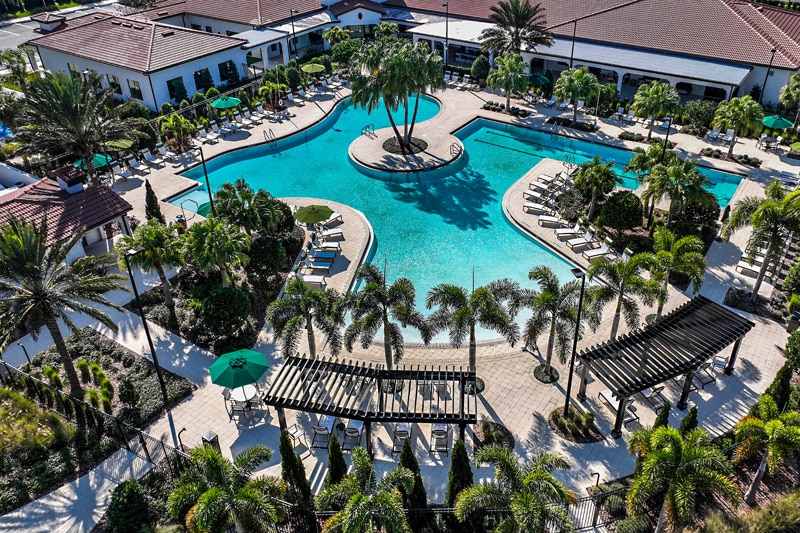- 3 beds
- 3 baths
- 2,409 sq ft
5004 Sandy Brook Cir, Wimauma, FL, 33598
Community: Valencia Lakes
-
Home type
Single family
-
Year built
2010
-
Lot size
6,732 sq ft
-
Price per sq ft
$166
-
Taxes
$4412 / Yr
-
HOA fees
$1740 / Qtr
-
Last updated
Today
-
Views
4
-
Saves
6
Questions? Call us: (727) 655-9351
Overview
One or more photo(s) has been virtually staged. Discover the Lifestyle You Deserve at Valencia Lakes Welcome to this pristine Roma model home in Valencia Lakes—the Greater Tampa Bay area’s premier 55+ resort-style community, where luxury living meets everyday comfort. Thoughtfully designed for ease, elegance, and connection, this beautiful home offers 3 spacious bedrooms, a versatile den (perfect for a guest room or hobby space), 3 full bathrooms, and a 2-car garage. From the moment you arrive, the lush landscaping, custom curbing, and paver driveway create a warm welcome that hints at the quality found within. Step through the screened entryway into a bright, open foyer highlighted by soaring 14-foot coffered ceilings and elegant diagonally laid tile flooring throughout—no carpet to worry about! Entertaining friends or family is effortless with formal living and dining areas, while the open-concept family room and gourmet kitchen provide the perfect setting for relaxed Florida living. The kitchen is a chef’s delight, showcasing 42" maple cabinetry with lighting, quartz countertops, designer backsplash, reverse osmosis system, and premium stainless steel appliances—including a French door refrigerator and Bosch dishwasher. Open the impact glass sliders to your private, extended screened lanai—the perfect place to sip your morning coffee and enjoy peaceful Florida sunrises surrounded by tropical beauty. Your primary suite is a personal retreat featuring a bay window sitting area, tray ceiling, and dual walk-in closets with custom organizers. The spa-inspired bath invites relaxation with a frameless walk-in shower, Roman soaking tub, dual vanities with quartz counters, and raised-panel cabinetry. Guests will feel right at home with their own private bedrooms and beautifully finished bathrooms, while the flexible den offers the perfect spot for a home office, craft room, or additional guest space. Practical touches throughout the home make life easier, including a large laundry room with sink and storage cabinets, epoxy-coated garage floor with built-in storage, pull-down attic stairs, freshly painted interior, and a newer HVAC system (2021). Additional upgrades like impact glass windows and doors, water softener, custom window treatments, and a storm shade at the entry reflect thoughtful attention to comfort and peace of mind. Living in Valencia Lakes means more than just owning a home—it’s about embracing a vibrant, active lifestyle. Residents enjoy a 40,000-square-foot clubhouse, resort-style pools, a bistro, tennis, pickleball, and bocce courts, walking paths, and an endless calendar of clubs, social events, live entertainment, and learning opportunities. The HOA takes care of the details—including lawn care, irrigation, cable TV, internet, and security monitoring—so you can focus on what matters most: enjoying life. This isn’t just a home—it’s a lifestyle you’ve earned. Schedule your private showing today and experience why so many love calling Valencia Lakes home
Interior
Appliances
- Dishwasher, Disposal, Dryer, Electric Water Heater, Microwave, Range, Refrigerator, Water Softener
Bedrooms
- Bedrooms: 3
Bathrooms
- Total bathrooms: 3
- Full baths: 3
Laundry
- Inside
- Laundry Room
Cooling
- Central Air
Heating
- Electric, Heat Pump
Fireplace
- None
Features
- Ceiling Fan(s), Coffered Ceiling(s), Eat-in Kitchen, High Ceilings, Main Level Primary, Solid Surface Counters, Split Bedrooms, Thermostat, Walk-In Closet(s), Window Treatments
Levels
- One
Size
- 2,409 sq ft
Exterior
Private Pool
- No
Patio & Porch
- Covered, Rear Porch, Screened
Roof
- Tile
Garage
- Attached
- Garage Spaces: 2
- Driveway
- Garage Door Opener
Carport
- None
Year Built
- 2010
Lot Size
- 0.15 acres
- 6,732 sq ft
Waterfront
- No
Water Source
- Canal/Lake for Irrigation,Public
Sewer
- Public Sewer
Community Info
HOA Fee
- $1,740
- Frequency: Quarterly
- Includes: Basketball Court, Clubhouse, Fitness Center, Lobby Key Required, Pickleball, Pool, Recreation Facilities, Sauna, Shuffleboard Court, Spa/Hot Tub, Storage, Tennis Court(s), Trail(s), Wheelchair Accessible
Taxes
- Annual amount: $4,412.00
- Tax year: 2024
Senior Community
- Yes
Features
- Association Recreation - Owned, Clubhouse, Deed Restrictions, Dog Park, Fitness Center, Gated, Golf Carts Permitted, Irrigation-Reclaimed Water, Pool, Restaurant, Sidewalks, Tennis Court(s), Wheelchair Accessible, Street Lights
Location
- City: Wimauma
- County/Parrish: Hillsborough
- Township: 31
Listing courtesy of: Mickey Arruda, KNOWN REAL ESTATE LLC, 813-787-4451
MLS ID: TB8443274
Listings courtesy of Stellar MLS as distributed by MLS GRID. Based on information submitted to the MLS GRID as of Nov 03, 2025, 05:57am PST. All data is obtained from various sources and may not have been verified by broker or MLS GRID. Supplied Open House Information is subject to change without notice. All information should be independently reviewed and verified for accuracy. Properties may or may not be listed by the office/agent presenting the information. Properties displayed may be listed or sold by various participants in the MLS.
Valencia Lakes Real Estate Agent
Want to learn more about Valencia Lakes?
Here is the community real estate expert who can answer your questions, take you on a tour, and help you find the perfect home.
Get started today with your personalized 55+ search experience!
Want to learn more about Valencia Lakes?
Get in touch with a community real estate expert who can answer your questions, take you on a tour, and help you find the perfect home.
Get started today with your personalized 55+ search experience!
Homes Sold:
55+ Homes Sold:
Sold for this Community:
Avg. Response Time:
Community Key Facts
Age Restrictions
- 55+
Amenities & Lifestyle
- See Valencia Lakes amenities
- See Valencia Lakes clubs, activities, and classes
Homes in Community
- Total Homes: 1,631
- Home Types: Attached, Single-Family
Gated
- Yes
Construction
- Construction Dates: 2005 - 2019
- Builder: GL Homes, Gl Homes
Similar homes in this community
Popular cities in Florida
The following amenities are available to Valencia Lakes - Wimauma, FL residents:
- Clubhouse/Amenity Center
- Restaurant
- Fitness Center
- Outdoor Pool
- Aerobics & Dance Studio
- Hobby & Game Room
- Card Room
- Arts & Crafts Studio
- Ballroom
- Computers
- Billiards
- Walking & Biking Trails
- Tennis Courts
- Pickleball Courts
- Bocce Ball Courts
- Shuffleboard Courts
- Horseshoe Pits
- Softball/Baseball Field
- Basketball Court
- R.V./Boat Parking
- Gardening Plots
- Playground for Grandkids
- Pet Park
- Steam Room/Sauna
- Multipurpose Room
- Locker Rooms
There are plenty of activities available in Valencia Lakes. Here is a sample of some of the clubs, activities and classes offered here.
- Billiards
- Tennis
- Bocce Ball
- Basketball
- Golf Clubs
- Softball
- Trap & Skeet
- Poker
- Bunco
- Bridge
- Canasta
- Chess
- Mexican Train Dominos
- Bingo
- Trivial Pursuit
- Arts & Crafts
- Stained Glass
- Painting Classes
- 3-D Art
- Ceramics
- Clay Sculpting
- Quilting Classes
- Gardening
- Fishing
- Photography
- Line Dancing
- Jazz Club
- Fox Trot Lessons
- Cha-cha Dance
- Drama Club
- Musicians
- Computer
- Book Club
- Creative Writer's
- Current Events
- Investment
- Science
- Wine Tasting
- Sportsman's
- Singles
- Boating
- RV Travel

