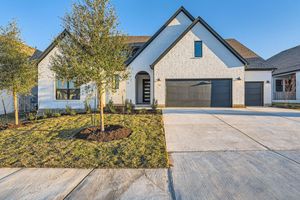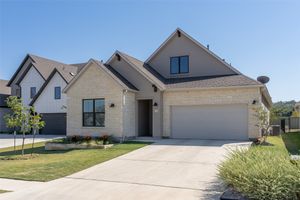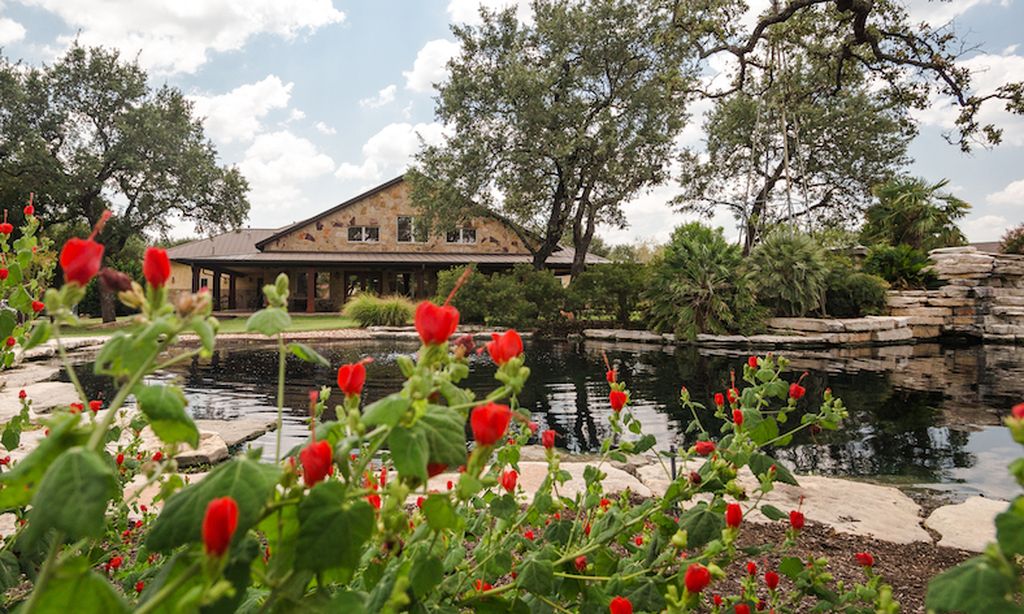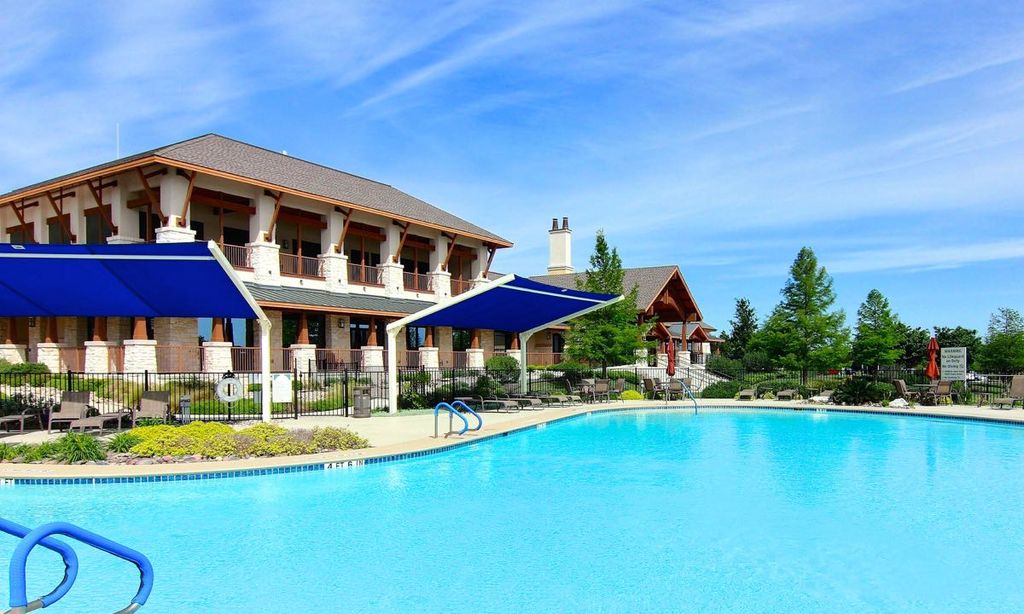- 3 beds
- 2 baths
- 2,111 sq ft
505 Hallwood Dr, Liberty Hill, TX, 78642
Community: Regency at Santa Rita Ranch
-
Home type
Single family
-
Year built
2022
-
Lot size
7,719 sq ft
-
Price per sq ft
$234
-
Taxes
$13548 / Yr
-
HOA fees
$280 / Mo
-
Last updated
Today
-
Views
7
Questions? Call us: (737) 252-7339
Overview
Located in the sought-after Regency at Santa Rita Ranch, this well-maintained 3-bedroom, 2-bath home offers a functional layout with quality upgrades throughout. The open-concept floor plan features high ceilings and durable luxury vinyl plank flooring. The kitchen includes granite countertops, stainless steel Energy Star appliances, a gas cooktop, and a large island ideal for gatherings. The spacious primary suite comes with remote-controlled window shades, a double vanity, walk-in shower with tower, and a sizable walk-in closet. A separate home office adds versatility, while the laundry room includes a utility sink. Additional features include recessed lighting, a Nest smart thermostat, tankless water heater, and energy-efficient windows. Upgraded lighting, window shutters, modern cabinet hardware, a Ring doorbell, and keypad entry are also included. The backyard has in-ground sprinklers and direct greenbelt access. As part of the 55+ Regency community, residents enjoy access to both age-restricted amenities and the broader Santa Rita Ranch features—pools, sports courts, clubhouse, playgrounds, trails, and events for all ages.
Interior
Appliances
- Built-In Oven, Dishwasher, ENERGY STAR Qualified Appliances, Exhaust Fan, Gas Cooktop, Disposal, Microwave, Plumbed For Ice Maker, Stainless Steel Appliance(s), Tankless Water Heater
Bedrooms
- Bedrooms: 3
Bathrooms
- Total bathrooms: 2
- Full baths: 2
Laundry
- Main Level
- Laundry Room
Heating
- Central, Zoned
Fireplace
- None
Features
- Breakfast Bar, Ceiling Fan(s), Double Vanity, Granite Counters, High Ceilings, High Speed Internet, Main Level Primary, Open Floorplan, Pantry, Recessed Lighting, Walk-In Closet(s)
Levels
- One
Size
- 2,111 sq ft
Exterior
Private Pool
- No
Roof
- Composition
Garage
- Garage Spaces: 2
- Attached
- GarageFacesFront
- Garage
- GarageDoorOpener
Carport
- None
Year Built
- 2022
Lot Size
- 0.18 acres
- 7,719 sq ft
Waterfront
- No
Water Source
- Public,Water District
Sewer
- Public Sewer,MunicipalUtilityDistrict
Community Info
HOA Fee
- $280
- Frequency: Monthly
Taxes
- Annual amount: $13,547.99
- Tax year: 2025
Senior Community
- Yes
Features
- CommonGroundsArea, Clubhouse, CommunityMailbox, FitnessCenter, Playground, Park, Pool, SportCourts, Sidewalks, TrailsPaths, Curbs
Location
- City: Liberty Hill
- County/Parrish: Williamson
Listing courtesy of: Jessica Roy, Goodrich Realty LLC Listing Agent Contact Information: (512) 270-1091
Source: Actrist
MLS ID: 3817619
Listings courtesy of Unlock MLS as distributed by MLS GRID. Based on information submitted to the MLS GRID as of Aug 04, 2025, 11:44pm PDT. All data is obtained from various sources and may not have been verified by broker or MLS GRID. Supplied Open House Information is subject to change without notice. All information should be independently reviewed and verified for accuracy. Properties may or may not be listed by the office/agent presenting the information. Properties displayed may be listed or sold by various participants in the MLS.
Want to learn more about Regency at Santa Rita Ranch?
Here is the community real estate expert who can answer your questions, take you on a tour, and help you find the perfect home.
Get started today with your personalized 55+ search experience!
Homes Sold:
55+ Homes Sold:
Sold for this Community:
Avg. Response Time:
Community Key Facts
Age Restrictions
- 55+
Amenities & Lifestyle
- See Regency at Santa Rita Ranch amenities
- See Regency at Santa Rita Ranch clubs, activities, and classes
Homes in Community
- Total Homes: 150
- Home Types: Single-Family
Gated
- Yes
Construction
- Construction Dates: 2021 - Present
Similar homes in this community
Popular cities in Texas
The following amenities are available to Regency at Santa Rita Ranch - Liberty Hill, TX residents:
- Clubhouse/Amenity Center
- Restaurant
- Fitness Center
- Outdoor Pool
- Walking & Biking Trails
- Pickleball Courts
- Bocce Ball Courts
- Basketball Court
- Lakes - Fishing Lakes
- Outdoor Amphitheater
- Parks & Natural Space
- Playground for Grandkids
- Demonstration Kitchen
- Outdoor Patio
- Pet Park
- Multipurpose Room
- Business Center
- Misc.
- BBQ
- Fire Pit
- Gathering Areas
- Bar
There are plenty of activities available in Regency at Santa Rita Ranch. Here is a sample of some of the clubs, activities and classes offered here.
- Bocce Ball
- Community Events
- Fishing
- Fitness Classes
- Hiking
- Pickleball
- Social Gatherings







