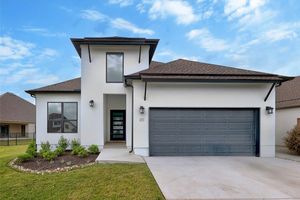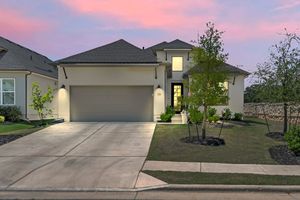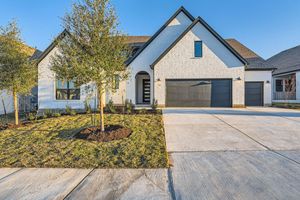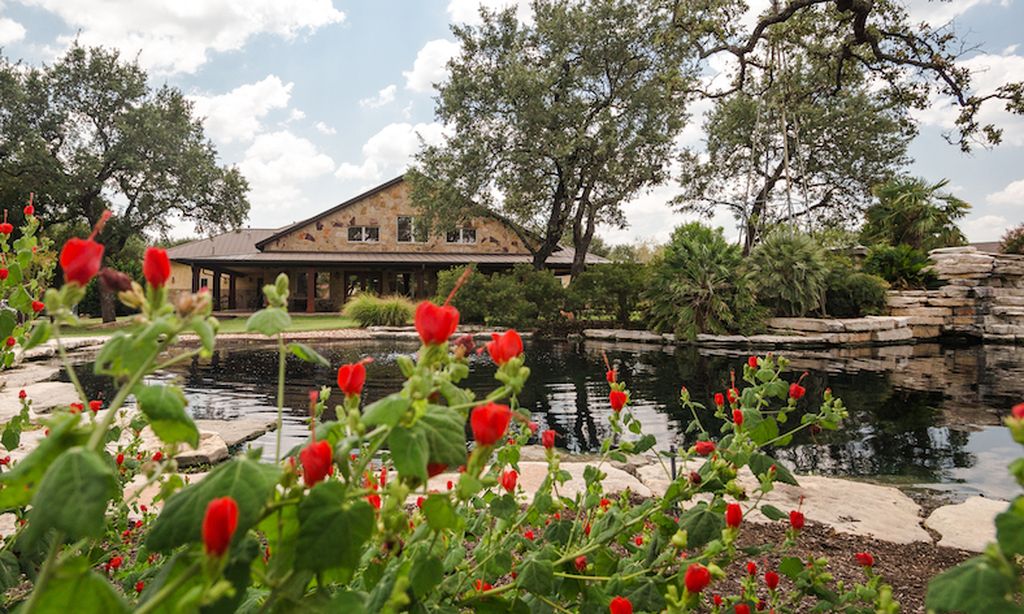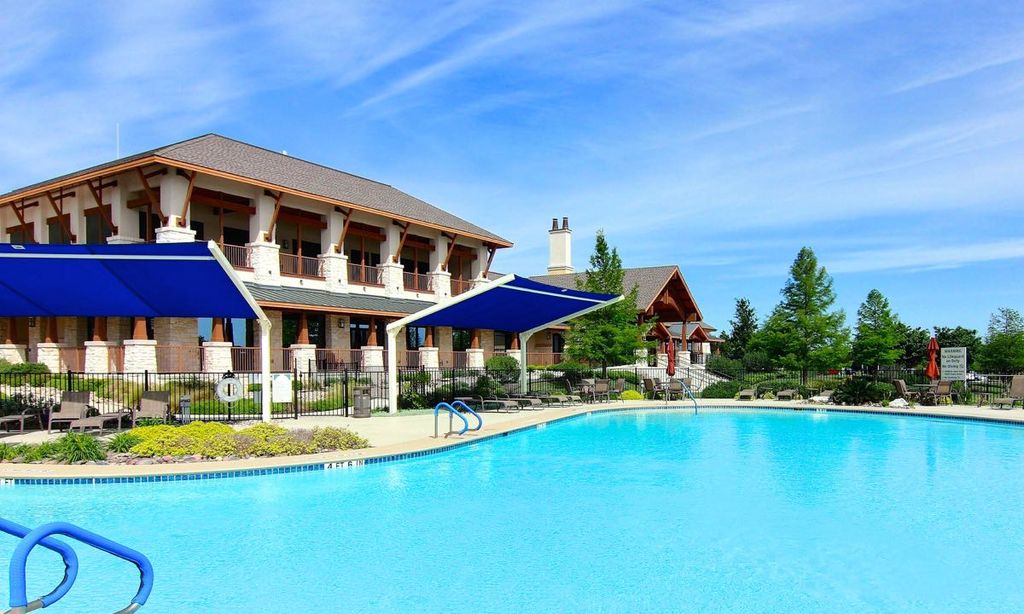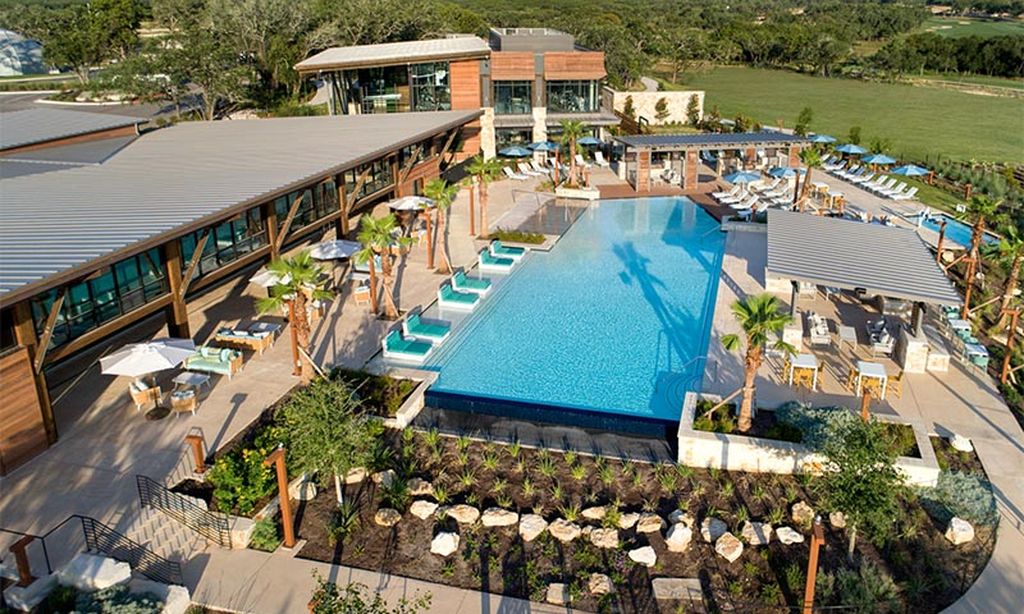- 3 beds
- 4 baths
- 3,149 sq ft
508 Alava Way, Liberty Hill, TX, 78642
Community: Regency at Santa Rita Ranch
-
Home type
Single family
-
Year built
2022
-
Lot size
9,483 sq ft
-
Price per sq ft
$206
-
Taxes
$15846 / Yr
-
HOA fees
$249 / Mo
-
Last updated
Today
-
Views
2
Questions? Call us: (737) 252-7339
Overview
Stunning, Better-Than-New Home in Regency (a 55+ Community) at Santa Rita Ranch 508 Alava Way offers refined living in the award-winning master-planned community of Santa Rita Ranch, recently named the Best Master Planned Community in Austin and one of the top-rated in the country. Nestled at the end of a quiet cul-de-sac, this single-story, 3-bedroom, 3.5-bath home is thoughtfully customized with upscale finishes and modern design. Each bedroom features a private ensuite bath, complemented by a spacious open floor plan with soaring ceilings and abundant natural light. The heart of the home is a chef’s kitchen with oversized island, breakfast bar, butler’s pantry, walk-in pantry, wet bar, stainless steel appliances, and extensive cabinetry—all open to the dining area with built-ins and the family room, anchored by a sleek fireplace and dramatic accent walls. Two versatile flex rooms provide options for offices, hobbies, or creative spaces, while the luxurious owner’s suite showcases a striking accent wall, pendant lighting, tray ceiling, and spa-style primary bathroom with low oversized walk in shower and soaking tub. The entire back wall of sliders opens seamlessly to an extended covered patio and flat backyard with upgraded landscaping, added trees, and a privacy fence—perfect for entertaining or relaxing outdoors. Additional highlights include a 3-car garage (two-car bay plus a separate one-car bay), mudroom, and covered front patio. In Regency, residents enjoy exclusive resort-style amenities (pool, clubhouse, pickleball courts and more!) designed for connection, recreation, and leisure. This is more than a home—it’s a retreat blending modern elegance with community living at its best.
Interior
Appliances
- Built-In Electric Oven, Cooktop, Dishwasher, ENERGY STAR Qualified Appliances, Gas Cooktop, Disposal, Microwave, Stainless Steel Appliance(s), Tankless Water Heater
Bedrooms
- Bedrooms: 3
Bathrooms
- Total bathrooms: 4
- Half baths: 1
- Full baths: 3
Laundry
- In Hall
- Laundry Room
- Washer Hookup
- Electric Dryer Hookup
Heating
- Central, Zoned
Fireplace
- 1
Features
- Tray Ceiling(s), Double Vanity, Entrance Foyer, Eat-in Kitchen, In-Law Floorplan, Kitchen Island, Main Level Primary, Open Floorplan, Pantry, Walk-In Closet(s), High Speed Internet
Levels
- One
Size
- 3,149 sq ft
Exterior
Private Pool
- No
Roof
- Composition
Garage
- Garage Spaces: 3
- Attached
- Garage
- Oversized
Carport
- None
Year Built
- 2022
Lot Size
- 0.22 acres
- 9,483 sq ft
Waterfront
- No
Water Source
- Public
Sewer
- Public Sewer
Community Info
HOA Fee
- $249
- Frequency: Monthly
Taxes
- Annual amount: $15,845.66
- Tax year: 2025
Senior Community
- Yes
Features
- CommonGroundsArea, Clubhouse, FitnessCenter, InternetAccess, Park, Pool, PlannedSocialActivities, SportCourts, StreetLights, SeeRemarks, Sidewalks, TrailsPaths, Curbs
Location
- City: Liberty Hill
- County/Parrish: Williamson
Listing courtesy of: Joy Brillante Lynn, Avalar Austin Listing Agent Contact Information: (512) 610-5000
MLS ID: 4557877
Listings courtesy of Unlock MLS as distributed by MLS GRID. Based on information submitted to the MLS GRID as of Nov 03, 2025, 07:53pm PST. All data is obtained from various sources and may not have been verified by broker or MLS GRID. Supplied Open House Information is subject to change without notice. All information should be independently reviewed and verified for accuracy. Properties may or may not be listed by the office/agent presenting the information. Properties displayed may be listed or sold by various participants in the MLS.
Regency at Santa Rita Ranch Real Estate Agent
Want to learn more about Regency at Santa Rita Ranch?
Here is the community real estate expert who can answer your questions, take you on a tour, and help you find the perfect home.
Get started today with your personalized 55+ search experience!
Want to learn more about Regency at Santa Rita Ranch?
Get in touch with a community real estate expert who can answer your questions, take you on a tour, and help you find the perfect home.
Get started today with your personalized 55+ search experience!
Homes Sold:
55+ Homes Sold:
Sold for this Community:
Avg. Response Time:
Community Key Facts
Age Restrictions
- 55+
Amenities & Lifestyle
- See Regency at Santa Rita Ranch amenities
- See Regency at Santa Rita Ranch clubs, activities, and classes
Homes in Community
- Total Homes: 150
- Home Types: Single-Family
Gated
- Yes
Construction
- Construction Dates: 2021 - Present
Similar homes in this community
Popular cities in Texas
The following amenities are available to Regency at Santa Rita Ranch - Liberty Hill, TX residents:
- Clubhouse/Amenity Center
- Restaurant
- Fitness Center
- Outdoor Pool
- Walking & Biking Trails
- Pickleball Courts
- Bocce Ball Courts
- Basketball Court
- Lakes - Fishing Lakes
- Outdoor Amphitheater
- Parks & Natural Space
- Playground for Grandkids
- Demonstration Kitchen
- Outdoor Patio
- Pet Park
- Multipurpose Room
- Business Center
- Misc.
- BBQ
- Fire Pit
- Gathering Areas
- Bar
There are plenty of activities available in Regency at Santa Rita Ranch. Here is a sample of some of the clubs, activities and classes offered here.
- Bocce Ball
- Community Events
- Fishing
- Fitness Classes
- Hiking
- Pickleball
- Social Gatherings

