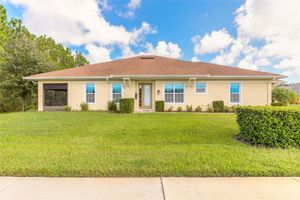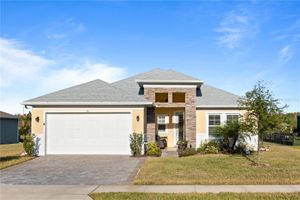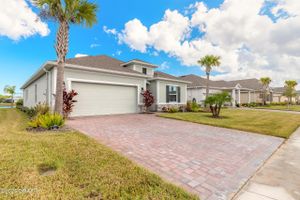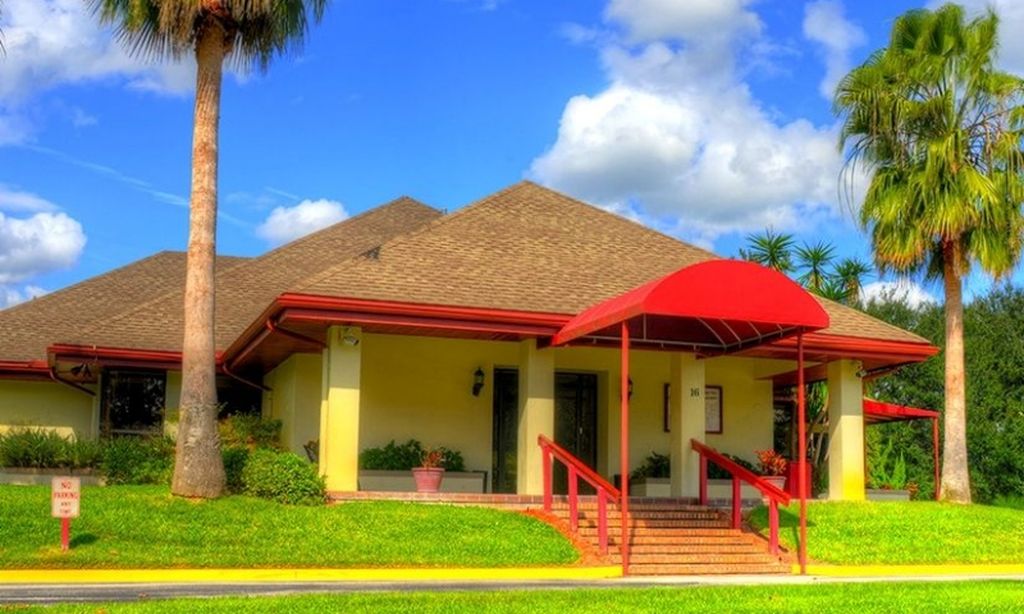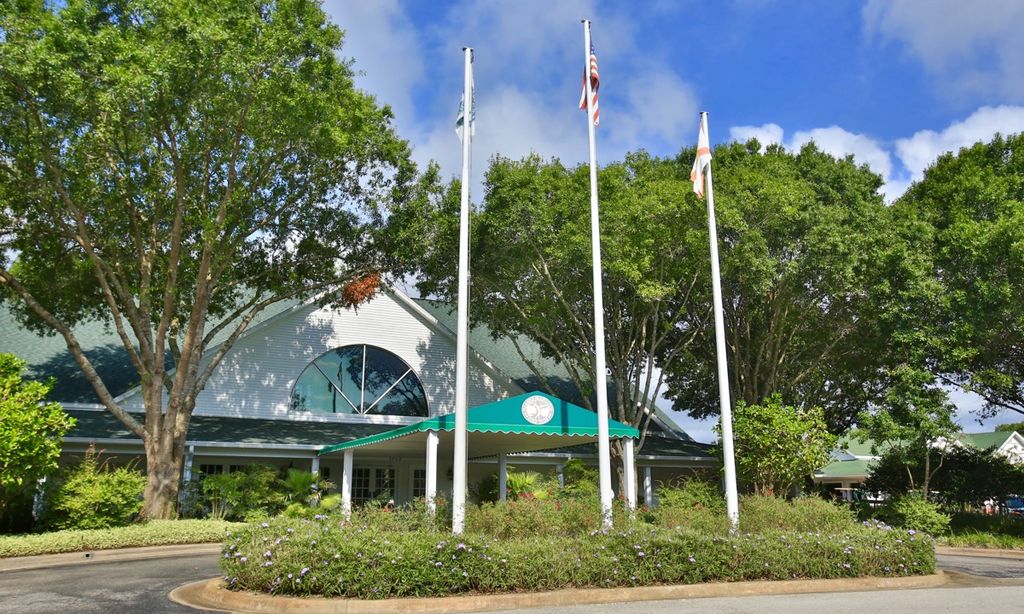- 2 beds
- 2 baths
- 1,603 sq ft
51 Wrendale Loop, Ormond Beach, FL, 32174
Community: Huntington at Hunter’s Ridge
-
Home type
Single family
-
Year built
2022
-
Lot size
5,009 sq ft
-
Price per sq ft
$225
-
Taxes
$4897 / Yr
-
HOA fees
$1335 / Qtr
-
Last updated
Today
-
Views
6
Questions? Call us: (386) 220-9548
Overview
Don't miss out on this beautifully maintained ''Chenille'' villa in the sought-after 55+ community of Huntington Villas at Hunter's Ridge. Built by Platinum Builders, this 2-bedroom, 2-bathroom home with a den features a spacious open floor plan with over 1,600 living square feet, high-end luxury finishes, and a 2-car garage. Upon entering the home, your eyes will be drawn to the tall interior doors and the warm natural sunlight spanning throughout. The kitchen offers quality soft-close cabinetry, modern stainless-steel appliances, gleaming white quartz paired with a grandiose island, all flowing seamlessly into the dining and living areas—perfect for everyday living or casual entertaining. The spacious primary suite boasts extreme luxury and comfort, complemented by a large walk-in-closet and impressive primary bathroom. Relax on the patio, listen to the birds, and enjoy your outdoor oasis. Huntington Villas is a quaint and peaceful community offering maintenance-free living opportunities. Villa homeowners have access to three community pools, the community clubhouse, tennis courts, long walking & biking trails, and a community fishing lake with a pier. Enjoy the ease of maintenance-free living, with exterior upkeep and lawn care included, so you can spend more time enjoying the peaceful surroundings and community amenities. Conveniently located near shopping, dining, medical facilities, and just a short drive to the beach, this villa combines comfort, style, and convenience in a quiet, active-adult setting. All information recorded in the MLS is from property appraiser and the intended to be accurate but cannot be guaranteed.
Interior
Appliances
- Dishwasher, Dryer, Microwave, Range, Refrigerator, Washer
Bedrooms
- Bedrooms: 2
Bathrooms
- Total bathrooms: 2
- Full baths: 2
Laundry
- Inside
Cooling
- Central Air
Heating
- Central
Features
- Eat-in Kitchen, Open Floorplan
Levels
- One
Size
- 1,603 sq ft
Exterior
Private Pool
- No
Roof
- Shingle
Garage
- Attached
- Garage Spaces: 2
Carport
- None
Year Built
- 2022
Lot Size
- 0.12 acres
- 5,009 sq ft
Waterfront
- No
Water Source
- Public
Sewer
- Public Sewer
Community Info
HOA Fee
- $1,335
- Frequency: Quarterly
Taxes
- Annual amount: $4,896.56
- Tax year: 2024
Senior Community
- Yes
Location
- City: Ormond Beach
- County/Parrish: Flagler
- Township: 14S
Listing courtesy of: Jonathan Gildon, PA, REALTY PROS ASSURED, 386-677-7653
MLS ID: V4944327
Listings courtesy of Stellar MLS as distributed by MLS GRID. Based on information submitted to the MLS GRID as of Jan 16, 2026, 06:04pm PST. All data is obtained from various sources and may not have been verified by broker or MLS GRID. Supplied Open House Information is subject to change without notice. All information should be independently reviewed and verified for accuracy. Properties may or may not be listed by the office/agent presenting the information. Properties displayed may be listed or sold by various participants in the MLS.
Huntington at Hunter’s Ridge Real Estate Agent
Want to learn more about Huntington at Hunter’s Ridge?
Here is the community real estate expert who can answer your questions, take you on a tour, and help you find the perfect home.
Get started today with your personalized 55+ search experience!
Want to learn more about Huntington at Hunter’s Ridge?
Get in touch with a community real estate expert who can answer your questions, take you on a tour, and help you find the perfect home.
Get started today with your personalized 55+ search experience!
Homes Sold:
55+ Homes Sold:
Sold for this Community:
Avg. Response Time:
Community Key Facts
Age Restrictions
- 55+
Amenities & Lifestyle
- See Huntington at Hunter’s Ridge amenities
- See Huntington at Hunter’s Ridge clubs, activities, and classes
Homes in Community
- Total Homes: 326
- Home Types: Single-Family, Attached
Gated
- No
Construction
- Construction Dates: 2015 - Present
- Builder: Multiple Builders
Similar homes in this community
Popular cities in Florida
The following amenities are available to Huntington at Hunter’s Ridge - Ormond Beach, FL residents:
- Clubhouse/Amenity Center
- Multipurpose Room
- Fitness Center
- Tennis Courts
- Outdoor Pool
- Outdoor Patio
- Walking & Biking Trails
- Softball/Baseball Field
- Lakes - Scenic Lakes & Ponds
There are plenty of activities available in Huntington at Hunter's Ridge. Here is a sample of some of the clubs, activities and classes offered here.
- Aerobics
- Arts & Crafts
- Cards
- Community Events
- Fitness Groups
- Seasonal Parties
- Swimming
- Tennis
- Yoga

