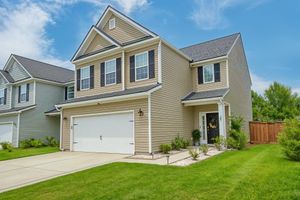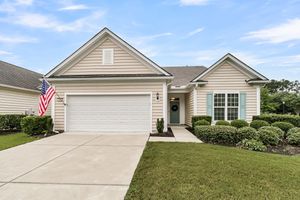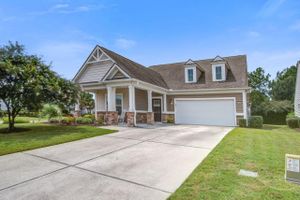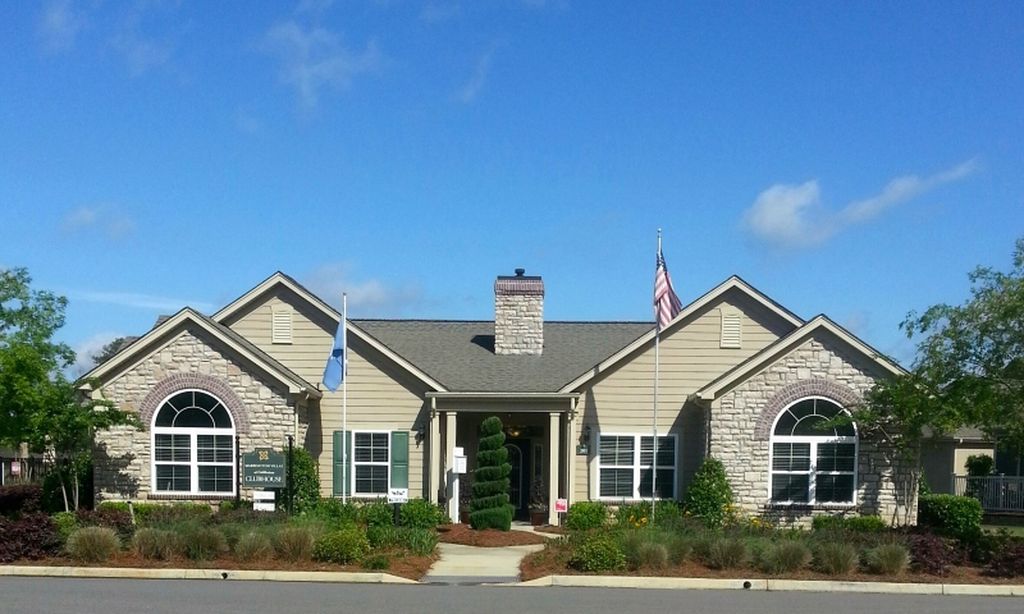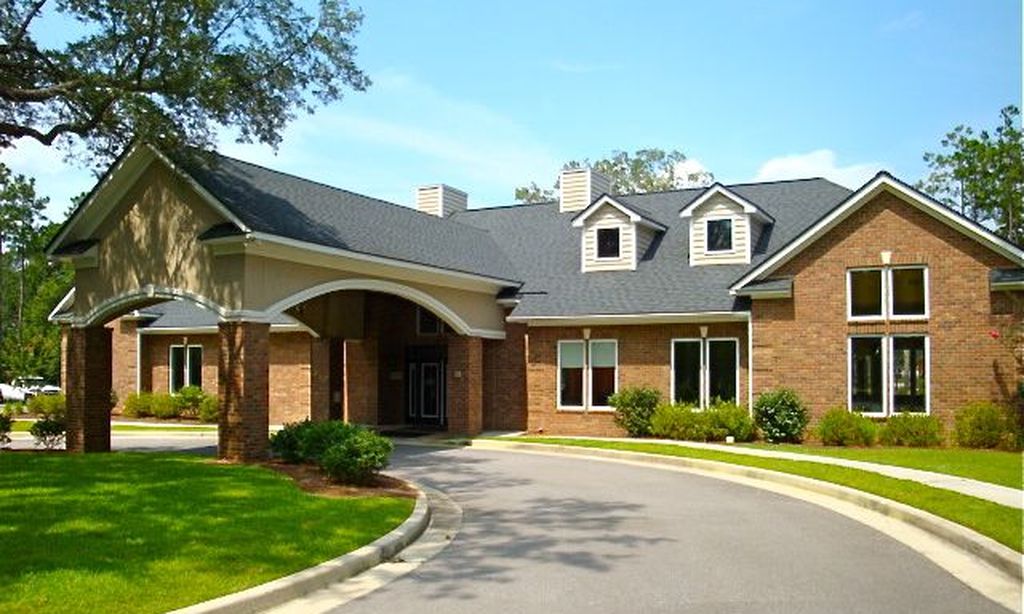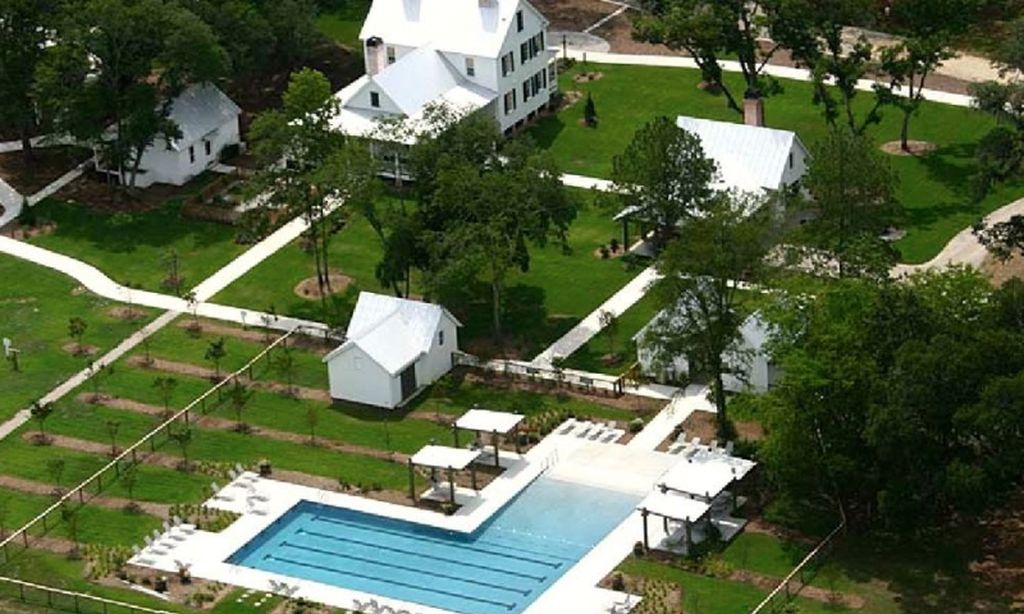- 2 beds
- 2 baths
- 1,510 sq ft
528 Sea Foam St, Summerville, SC, 29486
Community: Del Webb at Cane Bay
-
Home type
Detached
-
Year built
2013
-
Lot size
9,583 sq ft
-
Price per sq ft
$258
-
Last updated
Today
-
Views
4
-
Saves
18
Questions? Call us: (854) 220-9764
Overview
Gray Myst floorpan in Charleston's premier and established Active Adult community, Del Webb Cane Bay. An exciting opportunity to purchase a home that sits on a unique oversized homesite offering maximum privacy in a tranquil setting with a lagoon and protected woods behind you. Open-concept living with two bedrooms, two baths, office/den, eat-in kitchen, dining, great room, sunroom and large screened-in porch with vaulted ceiling! New HVAC system installed in 2023. As you approach the home, you will notice extra space between homes on both sides. Have you been waiting for the perfect homesite in a 55plus community - this is the one! Step inside to a defined foyer complete with hardwood flooring. Just around the corner is your kitchen, featuring tile flooring, granite counter tops,.......tile backsplash, Birch cabinets with Lazy Susan, built-in desk with upper cabinets, and eat in kitchen with charming bay window. The entry from the garage is just off the kitchen, an ideal location for easy unloading after the grocery store. Hardwood flooring continues through the great room/dining room and tiled flooring in the sunroom. Outside, the current homeowners favorite room; a spacious screened-in porch with a beautiful view of the lagoon and wooded preserve. Back inside, the primary bedroom suite is situated at the back of the home and features a double sink vanity, tile flooring, walk-in shower with glass door and large walk-in closet. The secondary bedroom, bath, and office/den/flex room are off a separate hallway, giving both the owner and guests maximum privacy. Also down the hallway, you will find an oversized storage and linen closet. Move-in ready, all appliances will convey including refrigerator and washer and dryer. You can't appreciate the serenity this location provides until you see it in person, schedule your showing today and prepare to be impressed!
Interior
Bedrooms
- Bedrooms: 2
Cooling
- Central Air
Heating
- Natural Gas
Fireplace
- None
Features
- Smooth Ceilings, High Ceilings, Walk-In Closet(s), Ceiling Fan(s), Eat-in Kitchen, Entrance Foyer, Great Room, Living/Dining Room, Home Office, Pantry, Study, Sunroom
Levels
- One
Exterior
Private Pool
- No
Patio & Porch
- Patio, Screened
Roof
- Architectural
Garage
- Attached
- Garage Spaces: 2
- Two Car
- Garage
- Attached
- Garage Door Opener
Carport
- None
Year Built
- 2013
Lot Size
- 0.22 acres
- 9,583 sq ft
Waterfront
- No
Water Source
- Public
Sewer
- Public Sewer
Community Info
Senior Community
- No
Features
- Clubhouse, Dog Park, Fitness Center, Gated, Maintained Community, Pool, Tennis Court(s), Walk/Jog Trail(s)
Location
- City: Summerville
- County/Parrish: Berkeley
Listing courtesy of: Britt Freeman, Carolina Elite Real Estate Listing Agent Contact Information: [email protected]
Source: Ctmlsb
MLS ID: 25014077
The information is being provided by Charleston Trident MLS. Information deemed reliable but not guaranteed. Information is provided for consumers' personal, non-commercial use, and may not be used for any purpose other than the identification of potential properties for purchase. © 2018 Charleston Trident MLS. All Rights Reserved.
Want to learn more about Del Webb at Cane Bay?
Here is the community real estate expert who can answer your questions, take you on a tour, and help you find the perfect home.
Get started today with your personalized 55+ search experience!
Homes Sold:
55+ Homes Sold:
Sold for this Community:
Avg. Response Time:
Community Key Facts
Age Restrictions
- 55+
Amenities & Lifestyle
- See Del Webb at Cane Bay amenities
- See Del Webb at Cane Bay clubs, activities, and classes
Homes in Community
- Total Homes: 1,017
- Home Types: Single-Family
Gated
- Yes
Construction
- Construction Dates: 2007 - 2017
- Builder: Del Webb
Similar homes in this community
Popular cities in South Carolina
The following amenities are available to Del Webb at Cane Bay - Summerville, SC residents:
- Clubhouse/Amenity Center
- Fitness Center
- Indoor Pool
- Outdoor Pool
- Arts & Crafts Studio
- Ballroom
- Walking & Biking Trails
- Tennis Courts
- Pickleball Courts
- Bocce Ball Courts
- Horseshoe Pits
- Lakes - Fishing Lakes
- Parks & Natural Space
- Outdoor Patio
- Pet Park
There are plenty of activities available in Del Webb at Cane Bay. Here is a sample of some of the clubs, activities and classes offered here.
- 4H - Happy Hour Home Hop
- A Chip & A Chair
- Advanced Tai Chi
- Astronomy Group
- Berkeley County Book Mobile
- Bible Study Group
- Bingo
- Bocce Club
- Book Worms Club
- Breathe & Stretch
- Bridge Club
- Canasta Club
- Cane Bay Players Club
- Cane Bay Ringers
- Car Group
- Cards 'N Dinner
- Carolina Moon Wine Club
- CDWM Line Dance Club
- Chix with Stix
- Computer Group
- Conservation Roundtable Discussion
- Cornhole Bean Bag Toss
- Couples Dinner Group
- Couples Golf
- Dance & Karaoke Club
- Draw & Paint
- Epicurean Club
- Epsilon Sigma Alpha
- Fast $$, Mad $$
- Fine Arts
- Fishing Club
- Friendly Fire Interest Group
- Friends Helping Friends
- Game Night
- Grape Expectations Wine Club
- Gym Orientation
- Hand & Foot
- High Cotton Quilters
- History Group
- Italian Culture Club
- Kayak Group
- Ladies Golf
- Ladies that Lunch
- Lunch & Learn
- Mah Jongg
- Men's Golf
- Men's Lunch
- Mexican Train Dominoes
- MM, MM, MM Good
- Morning Outdoor Walkers
- Needwork Club
- Pet Event
- Photography Group
- Pickleball Club
- Pinochle Club
- Pottery Group
- Progressive Dinner Group
- RC Model Yacht Club
- Recreational Bicycling
- Red Hat Society
- Scrabble Group
- Sculpt & Tone
- Silly Fashion Show
- Shalom Y'all
- Sociable Singles Happy Hour
- Society of Singers Club
- Softball
- Spanish Lessons
- Tai Chi
- Tennis Club
- Ticket Tuesday
- Texas Hold 'Em Tournament
- Trail Walkers/Hikers
- Trivia Night
- Veteran's Club
- Volunteer Group
- Water Volleyball
- Weekend Walkers
- Weight Watchers
- Welcome Committee
- Woodcrafters Club
- Writer's Circle
- Zumba Gold

