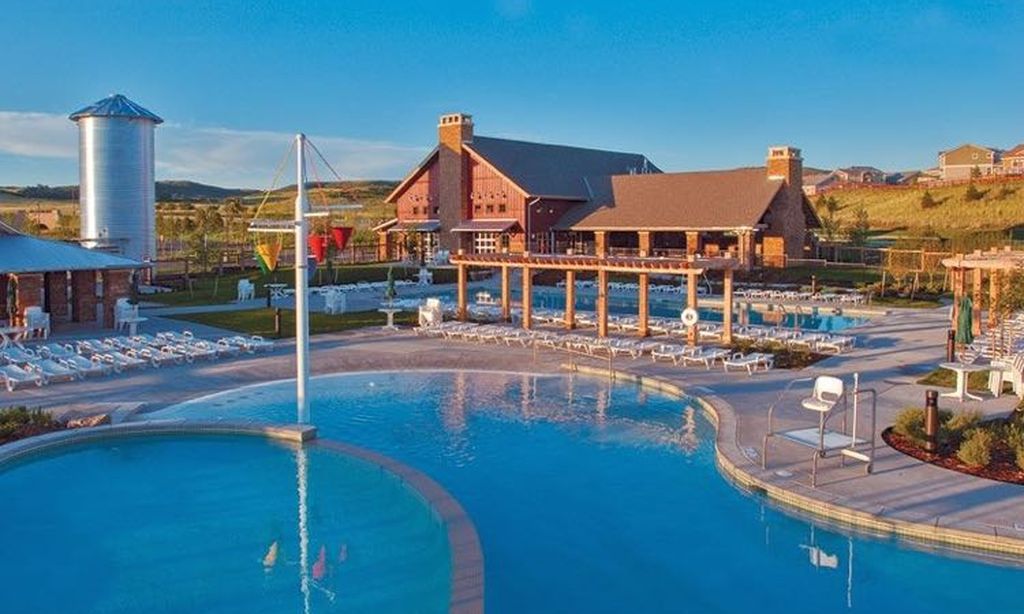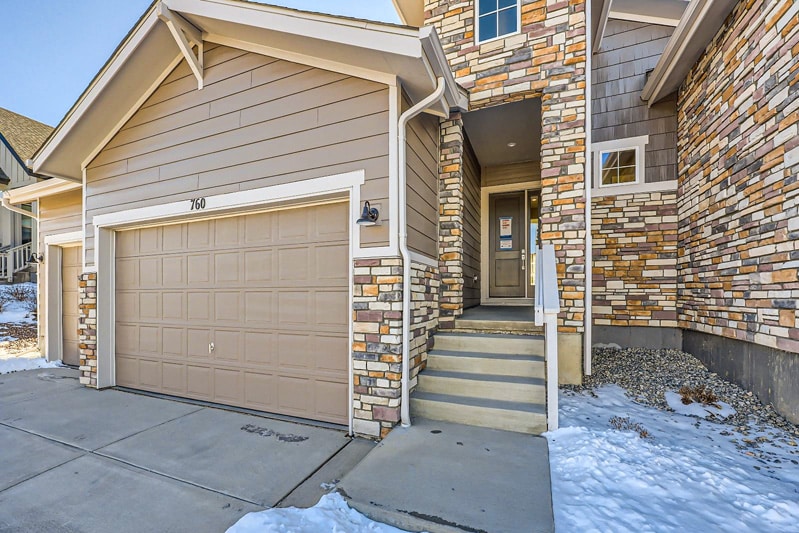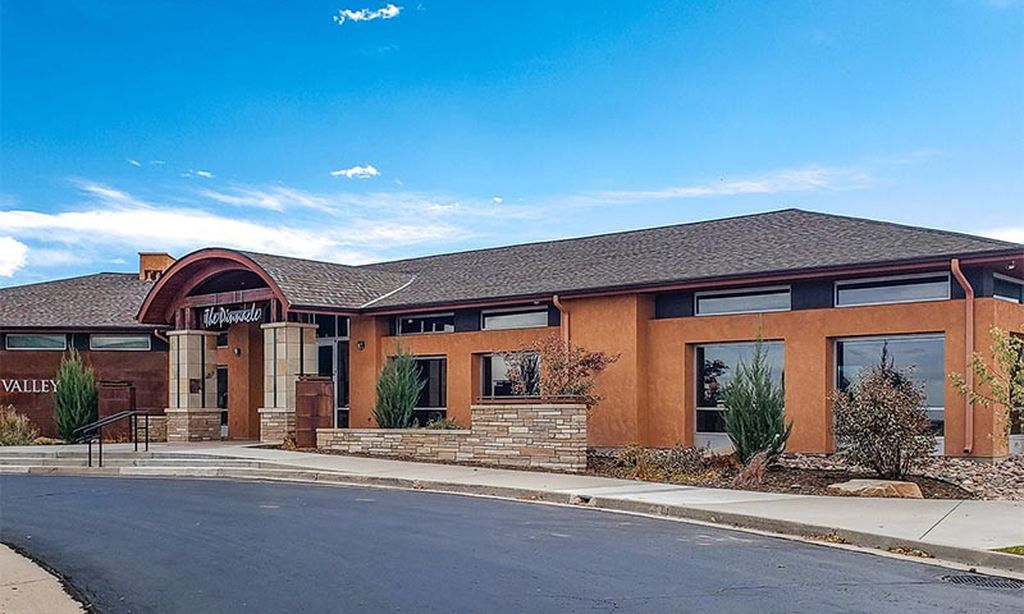- 2 beds
- 3 baths
- 2,768 sq ft
5492 Woodroot Pt, Castle Rock, CO, 80104
Community: Regency at Montaine
-
Home type
Single family
-
Year built
2021
-
Lot size
8,276 sq ft
-
Price per sq ft
$316
-
Taxes
$9736 / Yr
-
HOA fees
$210 / Mo
-
Last updated
1 day ago
-
Views
6
-
Saves
3
Questions? Call us: (720) 776-6046
Overview
Seller is open to providing a credit for a rate buy down if needed! This stunning Toll Brothers Greyson model, sits on a wonderful lot that backs to a greenbelt in the highly desirable Regency at Montaine over 55+adult community. This home has many fabulous upgrades to include an open-concept layout with luxury vinyl plank flooring, a chef’s kitchen with high-end JennAir appliances, granite countertops, a large walk-in pantry, and an oversized island perfect for entertaining. The spacious family room includes a custom stone gas fireplace and 16-foot stacked sliding doors that open to a beautiful extended covered patio (21x16) with gas outlet—ideal for indoor-outdoor living. The primary suite offers a gas fireplace, spa-style bath with jetted tub, dual-entry shower, dual vanities, and an oversized walk-in closet with a closet organization system. A second bedroom suite includes a private bath with a large walk-in closet, and a main-floor office with a closet could easily be converted as a third bedroom. Additional highlights include a full unfinished basement with rough in for future bath, finished oversized 3-car garage with coating, custom Hunter Douglas window coverings and remote blinds for the sliding door, upgraded lighting, tankless water heater, and fully paid solar panels. Close to the clubhouse, fitness center, pool, pickleball courts & community social events, this home combines luxury and lifestyle in one of Castle Rock’s premier 55+ communities. This home is in immaculate condition and like new, all you have to do is move in!
Interior
Appliances
- Convection Oven, Dishwasher, Disposal, Double Oven, Dryer, Microwave, Oven, Range Hood, Refrigerator, Sump Pump, Tankless Water Heater, Washer
Bedrooms
- Bedrooms: 2
Bathrooms
- Total bathrooms: 3
- Half baths: 1
- Three-quarter baths: 1
- Full baths: 1
Laundry
- Sink
Cooling
- Central Air
Heating
- Active Solar, Forced Air
Fireplace
- 2
Features
- Built-in Features, Ceiling Fan(s), Eat-in Kitchen, Five Piece Bathroom, Granite Counters, High Ceilings, Kitchen Island, Open Floorplan, Pantry, Primary Suite, Smoke Free, Walk-In Closet(s)
Levels
- One
Size
- 2,768 sq ft
Exterior
Private Pool
- No
Patio & Porch
- Covered, Front Porch, Patio
Roof
- Composition
Garage
- Attached
- Garage Spaces: 3
- Concrete
- Unfinished Garage
- Finished Garage
- Epoxy Flooring
- Oversized
Carport
- None
Year Built
- 2021
Lot Size
- 0.19 acres
- 8,276 sq ft
Waterfront
- No
Sewer
- Public Sewer
Community Info
HOA Fee
- $210
- Frequency: Monthly
- Includes: Clubhouse, Fitness Center, Park, Pool, Sauna, Spa/Hot Tub, Tennis Court(s), Trail(s)
Taxes
- Annual amount: $9,736.00
- Tax year: 2024
Senior Community
- Yes
Location
- City: Castle Rock
- County/Parrish: Douglas
Listing courtesy of: Ann Purcell, RE/MAX Leaders Listing Agent Contact Information: [email protected],720-227-6000
Source: Reco
MLS ID: REC5319779
Listings courtesy of REcolorado MLS as distributed by MLS GRID. Based on information submitted to the MLS GRID as of Sep 10, 2025, 12:09pm PDT. All data is obtained from various sources and may not have been verified by broker or MLS GRID. Supplied Open House Information is subject to change without notice. All information should be independently reviewed and verified for accuracy. Properties may or may not be listed by the office/agent presenting the information. Properties displayed may be listed or sold by various participants in the MLS.
Regency at Montaine Real Estate Agent
Want to learn more about Regency at Montaine?
Here is the community real estate expert who can answer your questions, take you on a tour, and help you find the perfect home.
Get started today with your personalized 55+ search experience!
Want to learn more about Regency at Montaine?
Get in touch with a community real estate expert who can answer your questions, take you on a tour, and help you find the perfect home.
Get started today with your personalized 55+ search experience!
Homes Sold:
55+ Homes Sold:
Sold for this Community:
Avg. Response Time:
Community Key Facts
Age Restrictions
- 55+
Amenities & Lifestyle
- See Regency at Montaine amenities
- See Regency at Montaine clubs, activities, and classes
Homes in Community
- Total Homes: 130
- Home Types: Single-Family
Gated
- Yes
Construction
- Construction Dates: 2020 - Present
- Builder: Toll Brothers
Popular cities in Colorado
The following amenities are available to Regency at Montaine - Castle Rock, CO residents:
- Clubhouse/Amenity Center
- Multipurpose Room
- Fitness Center
- Outdoor Pool
- Outdoor Patio
- Spa
- Walking & Biking Trails
- Parks & Natural Space
There are plenty of activities available in Regency at Montaine. Here is a sample of some of the clubs, activities and classes offered here.
- Walking/Jogging





