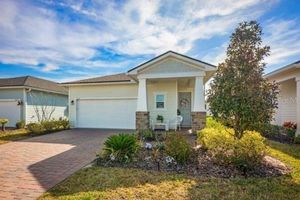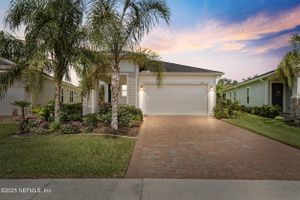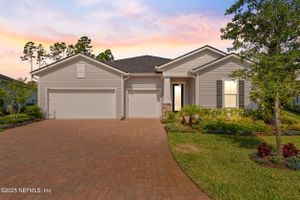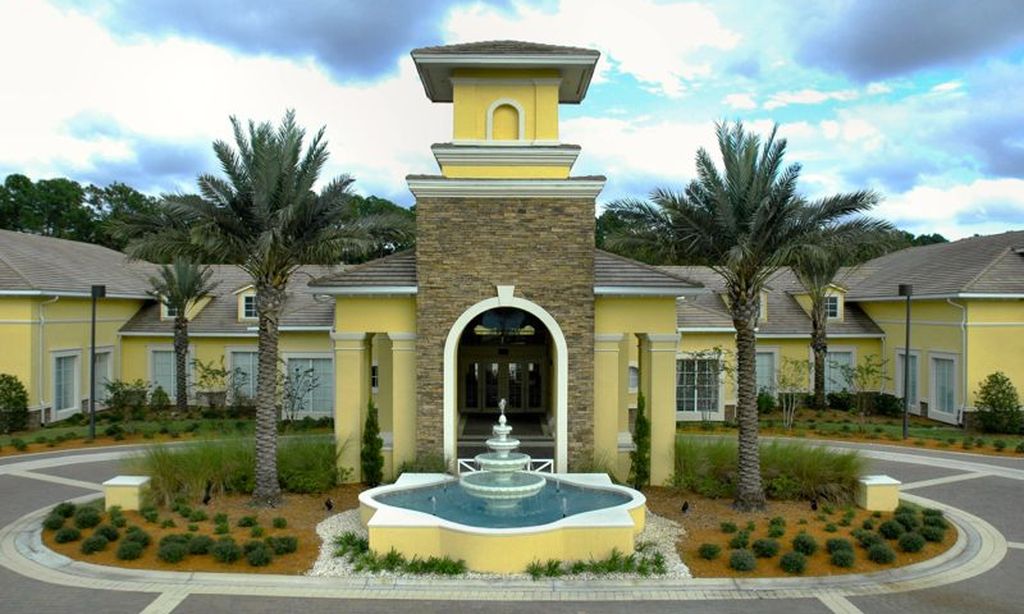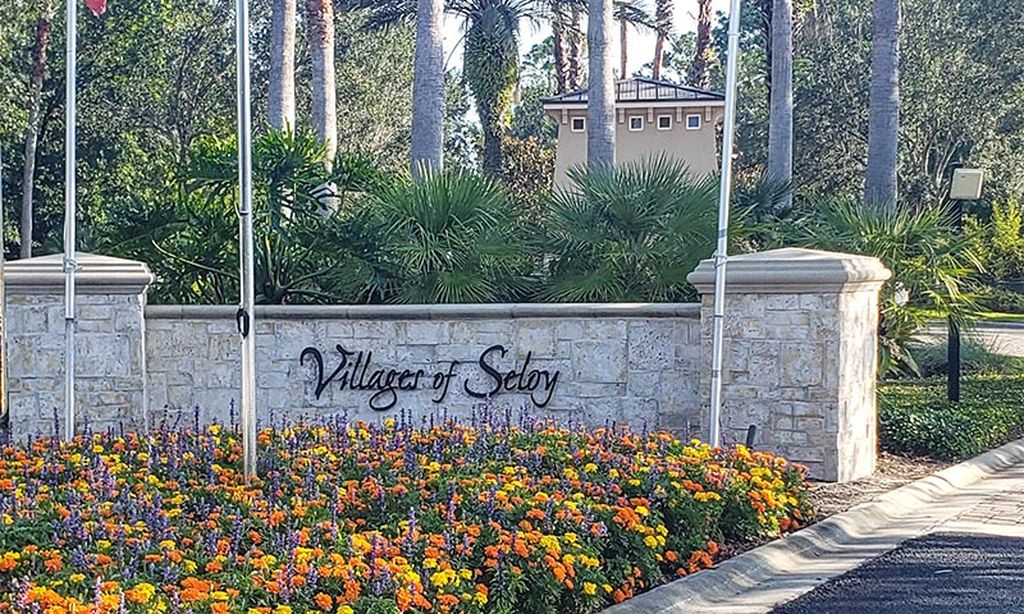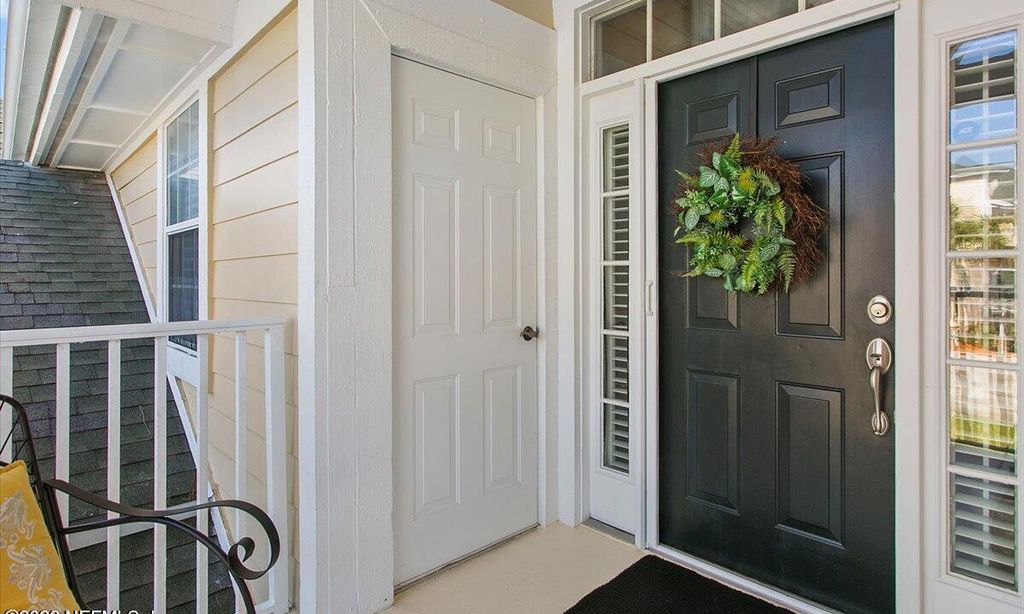- 2 beds
- 2 baths
- 1,793 sq ft
55 Sundance Dr, St Augustine, FL, 32092
Community: Reverie at TrailMark
-
Home type
Single family
-
Year built
2025
-
Lot size
5,663 sq ft
-
Price per sq ft
$201
-
Taxes
$5279 / Yr
-
HOA fees
$380 / Annually
-
Last updated
1 day ago
-
Views
9
-
Saves
2
Questions? Call us: (904) 584-3112
Overview
The Drayton provides the ideal blend of comfort and versatility. Along with a spacious two-car garage and an open-concept layout, the home features a primary suite complete with a spacious bath and walk-in closet. The secondary bedroom offers additional space for guests. A standout feature is the flex room, located right off the garage and entry, making it an ideal private retreat for visitors or a cozy craft room. The great room, kitchen, and café flow effortlessly into the lanai, creating a perfect setting for both relaxation and entertaining.Gated Entry Access 4,600SF Lakeside Clubhouse Indoor and Outdoor Social Spaces Six Tournament-Class Pickleball Courts Fitness Center Resort-Style Pool and Spa Catering Kitchen Additional Sports Courts, including Bocce Ball Bier Garten with Pavilion Scenic Trails and Canoe Launches Food Truck Pavilion Access to the Trailmark community amenities
Interior
Appliances
- Dishwasher, Disposal, Gas Range, Microwave, Tankless Water Heater
Bedrooms
- Bedrooms: 2
Bathrooms
- Total bathrooms: 2
- Full baths: 2
Laundry
- Electric Dryer Hookup
- Gas Dryer Hookup
- Washer Hookup
Cooling
- Central Air
Heating
- Central, Natural Gas
Fireplace
- None
Features
- Breakfast Bar, Kitchen Island, Open Floorplan, Pantry, Primary Bathroom - Shower No Tub, Smart Thermostat, Split Bedrooms, Walk-In Closet(s)
Size
- 1,793 sq ft
Exterior
Private Pool
- No
Patio & Porch
- Covered, Front Porch, Rear Porch
Roof
- Shingle
Garage
- Attached
- Garage Spaces: 2
- Attached
- Garage
- Garage Door Opener
Carport
- None
Year Built
- 2025
Lot Size
- 0.13 acres
- 5,663 sq ft
Waterfront
- No
Water Source
- Public
Sewer
- Public Sewer
Community Info
HOA Fee
- $380
- Frequency: Annually
- Includes: Basketball Court, Clubhouse, Dog Park, Fitness Center, Gated, Jogging Path, Management - Full Time, Pickleball, Spa/Hot Tub
Taxes
- Annual amount: $5,279.33
- Tax year: 2024
Senior Community
- Yes
Location
- City: St Augustine
- County/Parrish: St. Johns
Listing courtesy of: NANCY PRUITT, OLYMPUS EXECUTIVE REALTY, INC Listing Agent Contact Information: [email protected]
Source: Realmls
MLS ID: 2099964
© 2025 Northeast Florida Multiple Listing Service, Inc. (dba RealMLS) All rights reserved. The data relating to real estate for sale on this web site comes in part from the Internet Data Exchange (IDX) program of the Northeast Florida Multiple Listing Service, Inc. (dba RealMLS) Real estate listings held by brokerage firms other than 55places.com are marked with the listing broker's name and detailed information about such listings. Data provided is deemed reliable but is not guaranteed. IDX information is provided exclusively for consumers personal, noncommercial use, that it may not be used for any purpose other than to identify prospective properties consumers may be interested in purchasing.
Want to learn more about Reverie at TrailMark?
Here is the community real estate expert who can answer your questions, take you on a tour, and help you find the perfect home.
Get started today with your personalized 55+ search experience!
Homes Sold:
55+ Homes Sold:
Sold for this Community:
Avg. Response Time:
Community Key Facts
Age Restrictions
- 55+
Amenities & Lifestyle
- See Reverie at TrailMark amenities
- See Reverie at TrailMark clubs, activities, and classes
Homes in Community
- Total Homes: 250
- Home Types: Single-Family
Gated
- Yes
Construction
- Construction Dates: 2020 - Present
- Builder: Dream Finders Homes
Similar homes in this community
Popular cities in Florida
The following amenities are available to Reverie at TrailMark - St. Augustine, FL residents:
- Clubhouse/Amenity Center
- Restaurant
- Fitness Center
- Outdoor Pool
- Pickleball Courts
- Bocce Ball Courts
- Demonstration Kitchen
- Outdoor Patio
- Multipurpose Room
- Misc.
- Spa
- Sports Courts
- Gathering Areas
There are plenty of activities available in Reverie at TrailMark. Here is a sample of some of the clubs, activities and classes offered here.
- Pickleball
- Fitness Classes

