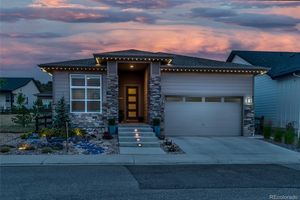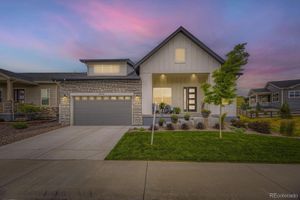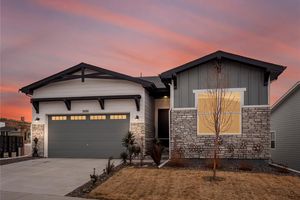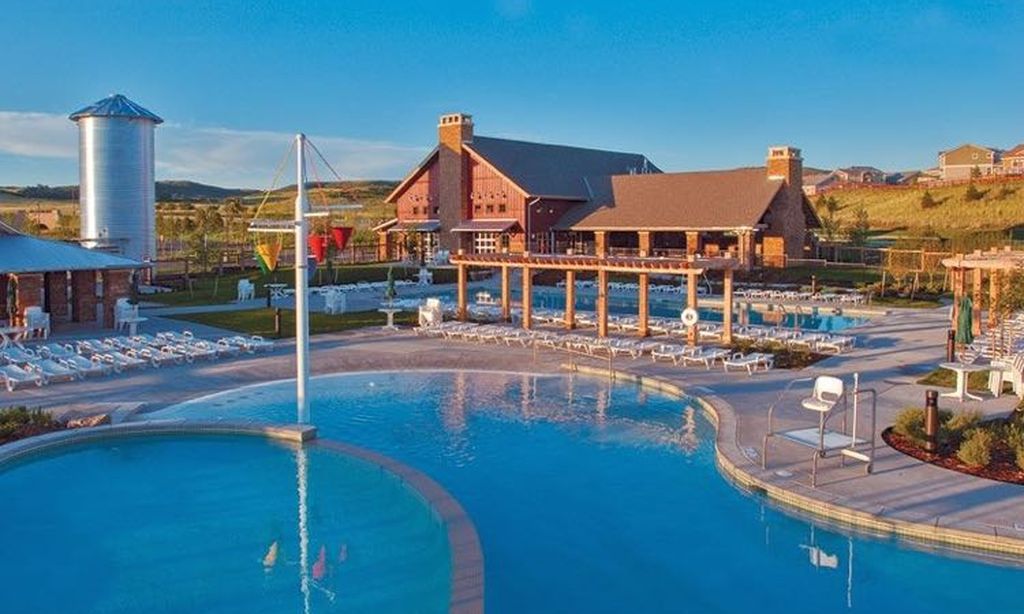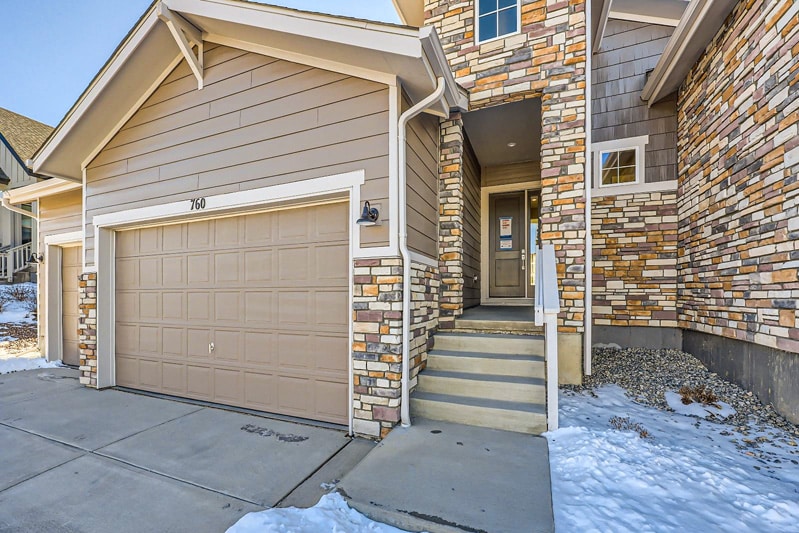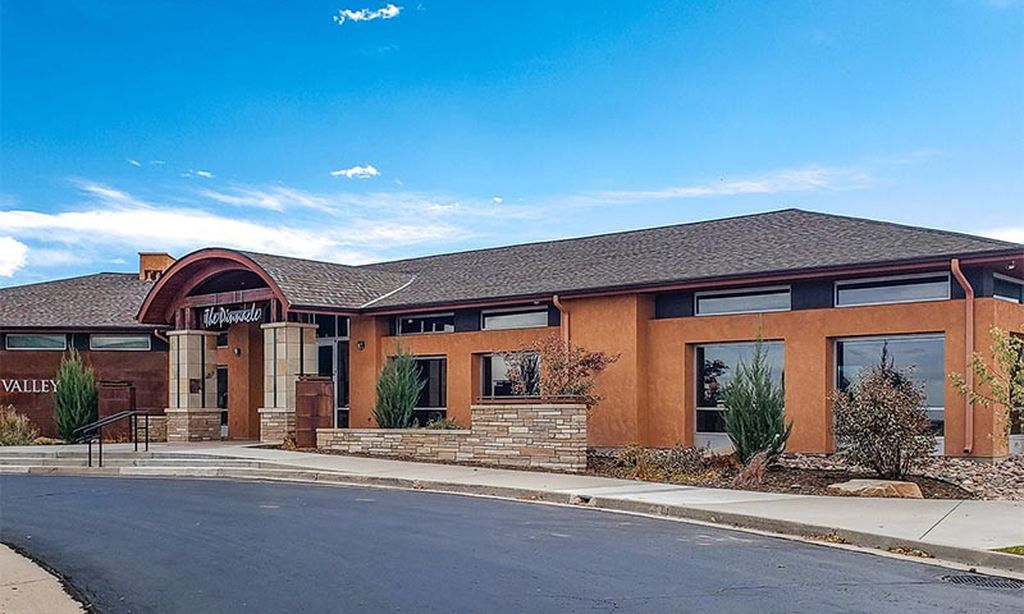- 2 beds
- 2 baths
- 1,965 sq ft
5506 Water Avens Dr, Castle Rock, CO, 80104
Community: Regency at Montaine
-
Home type
Single family
-
Year built
2022
-
Lot size
6,970 sq ft
-
Price per sq ft
$366
-
Taxes
$3778 / Yr
-
HOA fees
$200 / Mo
-
Last updated
17 months ago
-
Views
6
Questions? Call us: (720) 776-6046
Overview
Welcome to Montaine, a 55 and over community located in Castle Rock. This charming Whitley model ranch style home boasts 2 bedrooms, 2 full bathrooms, and a study, perfect for those looking to downsize without sacrificing comfort or style. The home is only 6 months old, meaning it has all the modern amenities you could want, including energy-efficient appliances and a spacious open floor plan. Upon entering the home, you'll be greeted by a light and bright living room that's perfect for entertaining or just relaxing with a good book. The kitchen features stainless steel appliances, quartz countertops, and plenty of cabinet space for all your cooking needs. The adjacent dining area provides the perfect spot for enjoying meals with family and friends. The primary bedroom is a true oasis, featuring an en-suite bathroom with a walk-in shower and a spacious walk-in closet. The second bedroom can serve as a guest room, home office, or whatever your heart desires. The study is a great additional space for working from home, hobbies, or as a cozy reading nook. The family room is the perfect gathering spot, featuring built-in cabinets, a cozy fireplace, and plenty of natural light. It's a great place to relax and unwind after a long day or to enjoy quality time with loved ones. Plantation shutters provide a touch of elegance and privacy to the room. Step outside and enjoy the Colorado sunshine from your own private extended patio, perfect for hosting outdoor gatherings or just relaxing with a cup of coffee. The new landscaping adds a touch of natural beauty and privacy to your outdoor oasis. Take advantage of the community's amenities, including pickleball courts, clubhouse, fitness center, and outdoor pool. With easy access to shopping, dining, and entertainment, this home is the perfect combination of convenience and comfort. Don't miss your opportunity to own this stunning home in the highly desirable Montaine community. Why wait to build?
Interior
Appliances
- Cooktop, Dishwasher, Disposal, Dryer, Microwave, Oven, Refrigerator, Sump Pump, Tankless Water Heater, Washer
Bedrooms
- Bedrooms: 2
Bathrooms
- Total bathrooms: 2
- Full baths: 2
Cooling
- Air Conditioning-Room
Heating
- Forced Air
Fireplace
- 1
Features
- Breakfast Nook, Eat-in Kitchen, Entrance Foyer, High Ceilings, Kitchen Island, Open Floorplan, Pantry, Primary Suite, Radon Mitigation System, Walk-In Closet(s)
Levels
- One
Size
- 1,965 sq ft
Exterior
Private Pool
- No
Patio & Porch
- Covered, Patio
Roof
- Composition
Garage
- Attached
- Garage Spaces: 2
Carport
- None
Year Built
- 2022
Lot Size
- 0.16 acres
- 6,970 sq ft
Waterfront
- No
Water Source
- Public
Sewer
- Public Sewer
Community Info
HOA Fee
- $200
- Frequency: Monthly
- Includes: Clubhouse, Fitness Center, Pool, Spa/Hot Tub
Taxes
- Annual amount: $3,778.00
- Tax year: 2022
Senior Community
- Yes
Location
- City: Castle Rock
- County/Parrish: Douglas
Listing courtesy of: Sarah Phillips, Compass - Denver Listing Agent Contact Information: [email protected],303-808-0518
Source: Reco
MLS ID: REC2710247
Listings courtesy of REcolorado MLS as distributed by MLS GRID. Based on information submitted to the MLS GRID as of Jul 30, 2025, 06:09pm PDT. All data is obtained from various sources and may not have been verified by broker or MLS GRID. Supplied Open House Information is subject to change without notice. All information should be independently reviewed and verified for accuracy. Properties may or may not be listed by the office/agent presenting the information. Properties displayed may be listed or sold by various participants in the MLS.
Want to learn more about Regency at Montaine?
Here is the community real estate expert who can answer your questions, take you on a tour, and help you find the perfect home.
Get started today with your personalized 55+ search experience!
Homes Sold:
55+ Homes Sold:
Sold for this Community:
Avg. Response Time:
Community Key Facts
Age Restrictions
- 55+
Amenities & Lifestyle
- See Regency at Montaine amenities
- See Regency at Montaine clubs, activities, and classes
Homes in Community
- Total Homes: 130
- Home Types: Single-Family
Gated
- Yes
Construction
- Construction Dates: 2020 - Present
- Builder: Toll Brothers
Similar homes in this community
Popular cities in Colorado
The following amenities are available to Regency at Montaine - Castle Rock, CO residents:
- Clubhouse/Amenity Center
- Multipurpose Room
- Fitness Center
- Outdoor Pool
- Outdoor Patio
- Spa
- Walking & Biking Trails
- Parks & Natural Space
There are plenty of activities available in Regency at Montaine. Here is a sample of some of the clubs, activities and classes offered here.
- Walking/Jogging

