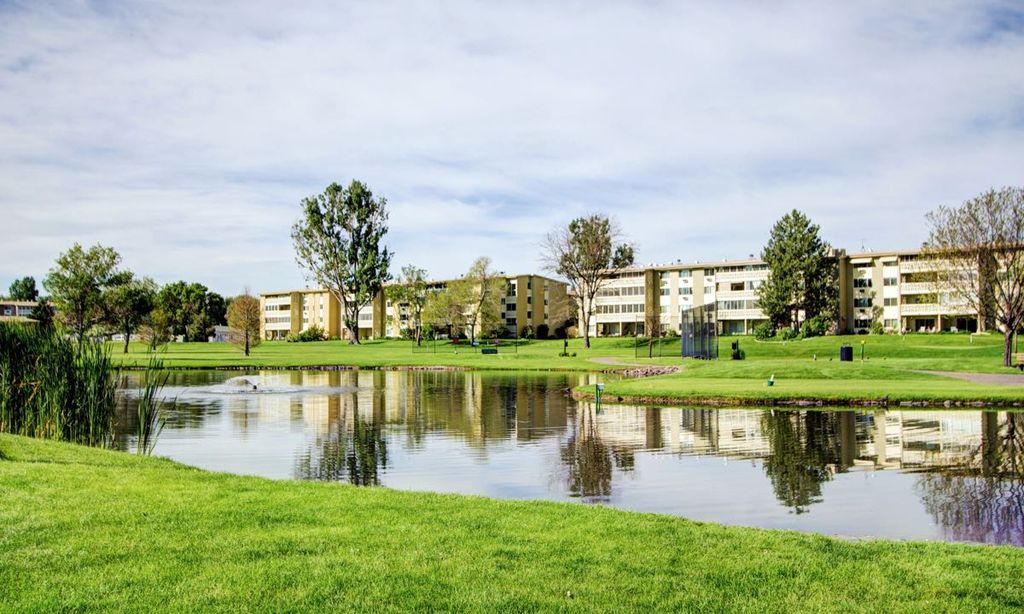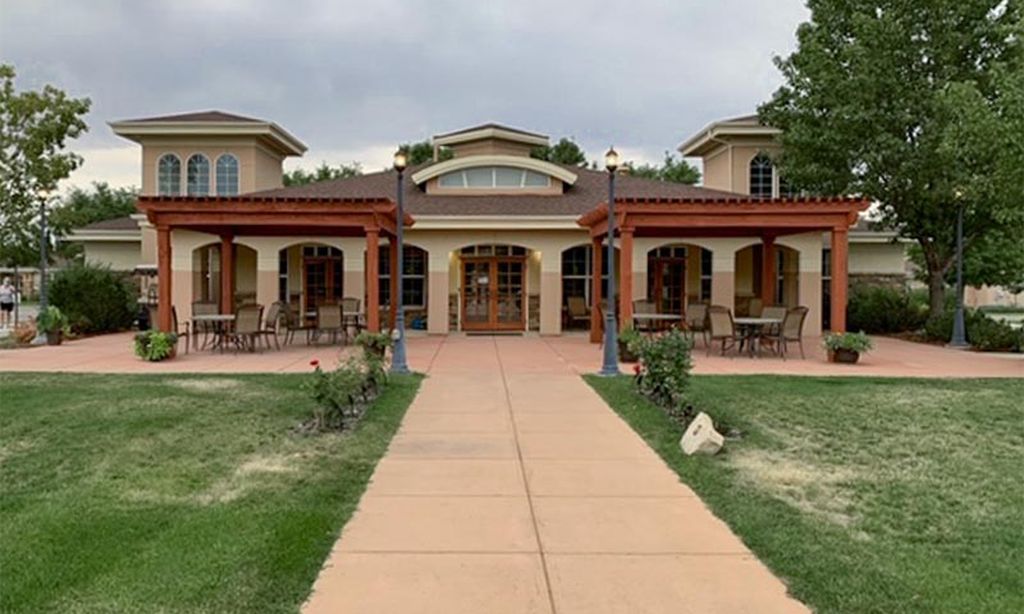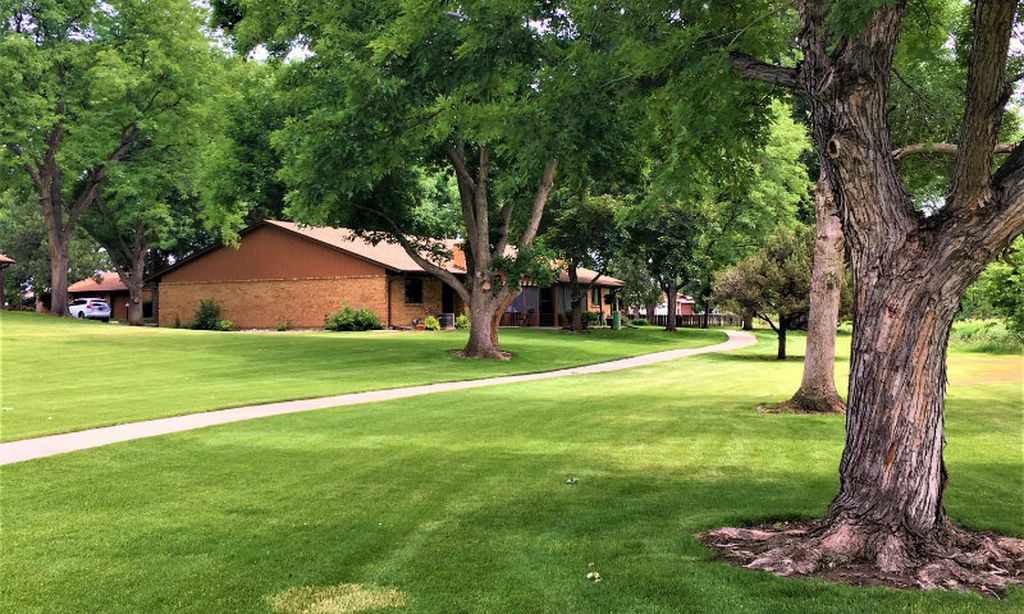- 2 beds
- 2 baths
- 2,558 sq ft
5521 Ensenada St, Denver, CO, 80249
Community: Fairway Villas at Green Valley Ranch
-
Home type
Single family
-
Year built
2013
-
Lot size
6,970 sq ft
-
Price per sq ft
$205
-
Taxes
$6736 / Yr
-
Last updated
Today
-
Views
4
Questions? Call us: (720) 674-8992
Overview
Welcome to 5521 Ensenada St, a beautifully maintained home nestled in a quiet, senior citizen, desirable neighborhood of Denver. This charming residence offers 2 spacious bedrooms and 2 full bathrooms, making it ideal for small families, couples, or individuals seeking a comfortable, stylish living space. Step inside and you’ll immediately notice the inviting atmosphere, highlighted by a warm and cozy fireplace in the living room — perfect for relaxing evenings or entertaining guests. The layout flows seamlessly, combining functionality with comfort. The well-appointed kitchen offers ample cabinet space and connects effortlessly to the dining and living areas, creating a cohesive and open feel. Both bedrooms are generously sized, with the primary bedroom featuring an en-suite bathroom for added privacy and convenience. The second bathroom is equally well-maintained and thoughtfully designed. Throughout the home, pride of ownership is evident, with meticulous care taken to maintain every detail. Outside, you'll find a low-maintenance yard and a private patio area, perfect for enjoying Denver’s sunny days. The attached garage adds to the home’s practicality, providing secure parking and additional storage space. Move-in ready, this home offers the perfect combination of comfort, convenience, and charm. Whether you're a first-time buyer or looking to downsize without compromise, 5521 Ensenada St is a must-see. Conveniently located near parks, shopping, and major roadways, it offers easy access to everything Denver has to offer. Don’t miss this opportunity to own a beautiful, turnkey home in a great location. Schedule your showing today! *Discounted rate options and no lender fee future refinancing may be available for qualified buyers of this home* ***Seller is offering concessions for rate buy down or closing costs***
Interior
Appliances
- Cooktop, Dishwasher, Disposal, Dryer, Microwave, Oven, Refrigerator, Washer
Bedrooms
- Bedrooms: 2
Bathrooms
- Total bathrooms: 2
- Full baths: 2
Laundry
- In Unit
Cooling
- Central Air
Heating
- Forced Air
Fireplace
- 1, Living Room
Features
- Breakfast Bar, Ceiling Fan(s), Granite Counters
Levels
- Two
Size
- 2,558 sq ft
Exterior
Private Pool
- No
Roof
- Shingle
Garage
- Attached
- Garage Spaces: 2
Carport
- None
Year Built
- 2013
Lot Size
- 0.16 acres
- 6,970 sq ft
Waterfront
- No
Water Source
- Public
Sewer
- Public Sewer
Community Info
Taxes
- Annual amount: $6,736.00
- Tax year: 2024
Senior Community
- Yes
Location
- City: Denver
- County/Parrish: Denver
Listing courtesy of: Tiffany Osborn, Orchard Brokerage LLC Listing Agent Contact Information: [email protected],720-807-0270
MLS ID: REC3992628
Listings courtesy of REcolorado MLS as distributed by MLS GRID. Based on information submitted to the MLS GRID as of Feb 27, 2026, 02:28pm PST. All data is obtained from various sources and may not have been verified by broker or MLS GRID. Supplied Open House Information is subject to change without notice. All information should be independently reviewed and verified for accuracy. Properties may or may not be listed by the office/agent presenting the information. Properties displayed may be listed or sold by various participants in the MLS.
Fairway Villas at Green Valley Ranch Real Estate Agent
Want to learn more about Fairway Villas at Green Valley Ranch?
Here is the community real estate expert who can answer your questions, take you on a tour, and help you find the perfect home.
Get started today with your personalized 55+ search experience!
Want to learn more about Fairway Villas at Green Valley Ranch?
Get in touch with a community real estate expert who can answer your questions, take you on a tour, and help you find the perfect home.
Get started today with your personalized 55+ search experience!
Homes Sold:
55+ Homes Sold:
Sold for this Community:
Avg. Response Time:
Community Key Facts
Fairway Villas at Green Valley Ranch
Age Restrictions
- 55+
Amenities & Lifestyle
- See Fairway Villas at Green Valley Ranch amenities
- See Fairway Villas at Green Valley Ranch clubs, activities, and classes
Homes in Community
- Total Homes: 220
- Home Types: Single-Family
Gated
- No
Construction
- Construction Dates: 2011 - 2021
- Builder: Oakwood Homes
Similar homes in this community
Popular cities in Colorado
The following amenities are available to Fairway Villas at Green Valley Ranch - Denver, CO residents:
- Clubhouse/Amenity Center
- Golf Course
- Restaurant
- Fitness Center
- Indoor Pool
- Outdoor Pool
- Hobby & Game Room
- Walking & Biking Trails
- Pickleball Courts
- Bocce Ball Courts
- Lakes - Scenic Lakes & Ponds
- Parks & Natural Space
- Outdoor Patio
- Picnic Area
- Multipurpose Room
- Fire Pit
There are plenty of activities available in Fairway Villas at Green Valley Ranch. Here is a sample of some of the clubs, activities and classes offered here.
- Bocce Ball
- Book Club
- Community Potluck
- Golf Club
- Holiday Parties
- Pickleball
- Pilates Class
- Poker Tournaments
- Salsa Class








