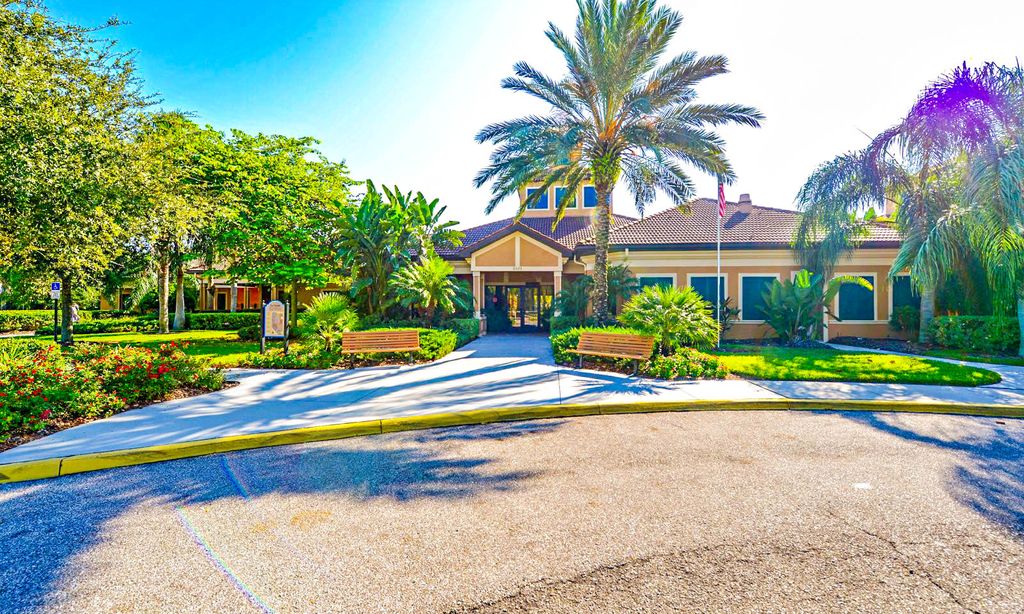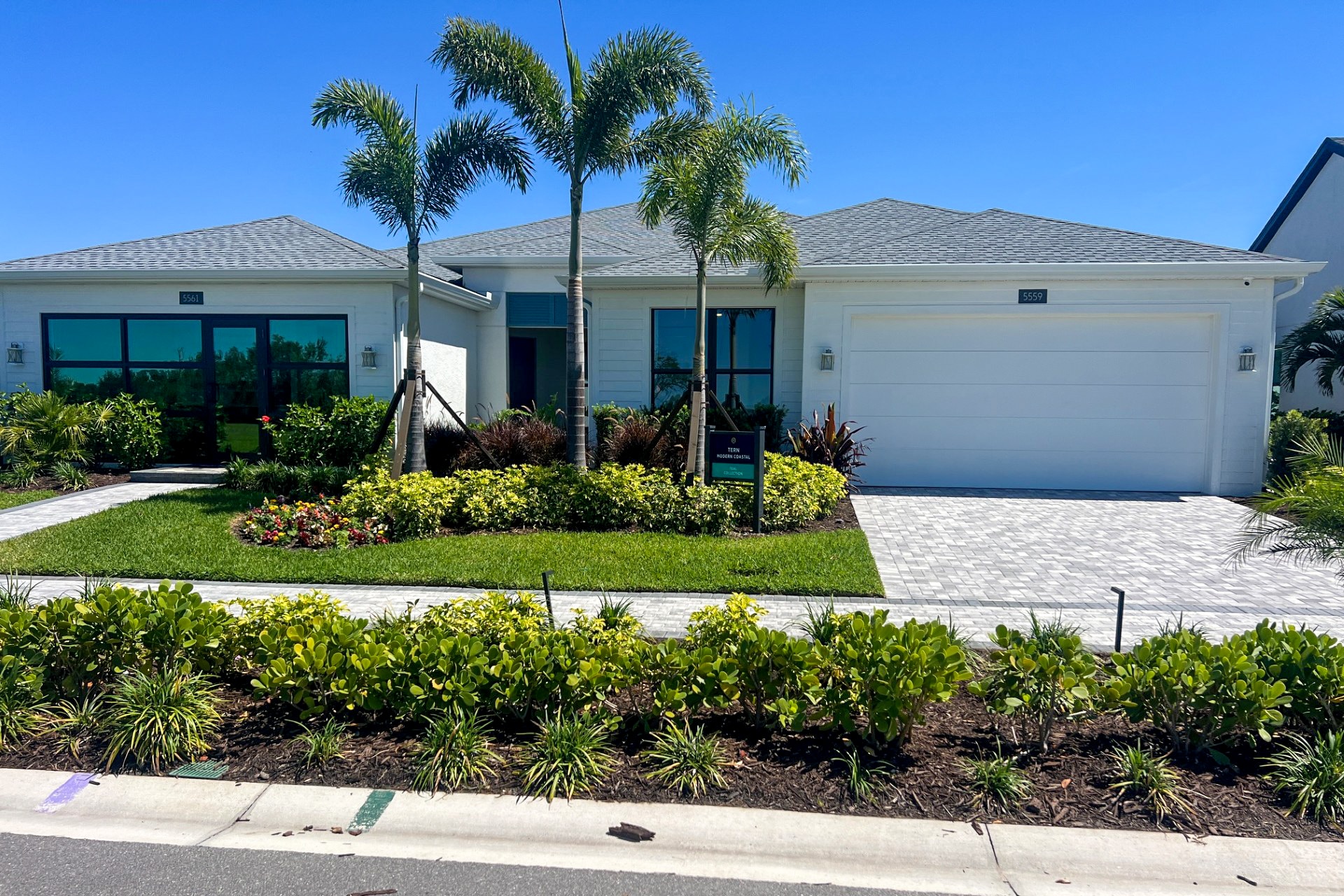-
Home type
Single family
-
Year built
2004
-
Lot size
13,114 sq ft
-
Price per sq ft
$339
-
Taxes
$23373 / Yr
-
HOA fees
$172 / Annually
-
Last updated
1 day ago
-
Views
2
Questions? Call us: (727) 591-6448
Overview
5616 Seagrass Place | Gulfview Floorplan 4 Beds | 4 Baths | Den + Loft | 3,618 Sq Ft | Oversized Lot with 140’ Waterfront | Former Model by Sabal 5616 Seagrass Place is a former model home built by Sabal featuring the sought-after Gulfview floorplan on an oversized pie-shaped lot with over 140 feet of direct waterfront—nearly double the frontage of most homes in the community. Located across from a landscaped community greenbelt, this home offers added privacy and space, including a fully landscaped side yard. The first floor includes the primary suite, a separate guest bedroom and bath, a formal office with built-ins and French doors to a private front porch, a large laundry room, and open living and dining areas. The kitchen was remodeled in 2024 with new appliances, quartz countertops, updated backsplash, under-cabinet lighting, a wrap-around bar, and a café-style dining space surrounded by windows overlooking the pool and water. A butler’s pantry connects the formal dining room and kitchen, along with a large walk-in pantry. The main living room features a gas fireplace and custom built-ins. Upstairs includes two additional bedrooms, one with a private bath and walk-in closet, a shared hallway bath, and a large loft with wet bar, wine fridge, custom trim, and deep plantation shutters. Two covered balconies provide water views—one facing east for sunrise, the other west for Tampa Bay sunsets. The screened-in outdoor living space features a heated saltwater pool and spa. The dock is equipped with water and electricity. The oversized 3-car garage includes a tandem bay for a golf cart or workshop, and the extended driveway has upgraded brick pavers. Recent updates include a full kitchen remodel (2024), upstairs bathrooms remodeled (2024), new roof (2020), new pool heater, recently replaced AC units, full-home plantation shutters, and an electric rear awning. The home has been pre-inspected for buyer peace of mind.
Interior
Appliances
- Built-In Oven, Dishwasher, Disposal, Dryer, Gas Water Heater, Range, Range Hood, Refrigerator, Washer
Bedrooms
- Bedrooms: 4
Bathrooms
- Total bathrooms: 4
- Full baths: 4
Laundry
- Electric Dryer Hookup
- Gas Dryer Hookup
- Inside
- Laundry Room
- Washer Hookup
Cooling
- Central Air
Heating
- Central, Natural Gas
Fireplace
- 1, Gas
Features
- Built-in Features, Ceiling Fan(s), Coffered Ceiling(s), Crown Molding, Eat-in Kitchen, High Ceilings, Kitchen/Family Room Combo, Open Floorplan, Main Level Primary, Solid-Wood Cabinets, Split Bedrooms, Stone Counters, Thermostat, Tray Ceiling(s), Walk-In Closet(s), Wet Bar, Window Treatments
Levels
- Two
Size
- 3,618 sq ft
Exterior
Private Pool
- Yes
Patio & Porch
- Covered, Front Porch, Patio, Rear Porch, Screened, Wrap Around
Roof
- Shingle
Garage
- Attached
- Garage Spaces: 3
- Driveway
- Garage Door Opener
- Golf Cart Parking
- Oversized
- Tandem
Carport
- None
Year Built
- 2004
Lot Size
- 0.3 acres
- 13,114 sq ft
Waterfront
- Yes
Water Source
- Public
Sewer
- Public Sewer
Community Info
HOA Fee
- $172
- Frequency: Annually
- Includes: Basketball Court, Clubhouse, Fitness Center, Gated, Lobby Key Required, Park, Pickleball, Playground, Pool, Sauna, Tennis Court(s), Trail(s), Vehicle Restrictions
Taxes
- Annual amount: $23,373.00
- Tax year: 2024
Senior Community
- No
Features
- Clubhouse, Deed Restrictions, Fitness Center, Gated, Golf Carts Permitted, Park, Playground, Pool, Restaurant, Tennis Court(s), Street Lights
Location
- City: Apollo Beach
- County/Parrish: Hillsborough
- Township: 31
Listing courtesy of: Shawna Calvert, 27NORTH REALTY, 630-803-8506
MLS ID: TB8356674
Listings courtesy of Stellar MLS as distributed by MLS GRID. Based on information submitted to the MLS GRID as of Jan 26, 2026, 03:59pm PST. All data is obtained from various sources and may not have been verified by broker or MLS GRID. Supplied Open House Information is subject to change without notice. All information should be independently reviewed and verified for accuracy. Properties may or may not be listed by the office/agent presenting the information. Properties displayed may be listed or sold by various participants in the MLS.
MiraBay Real Estate Agent
Want to learn more about MiraBay?
Here is the community real estate expert who can answer your questions, take you on a tour, and help you find the perfect home.
Get started today with your personalized 55+ search experience!
Want to learn more about MiraBay?
Get in touch with a community real estate expert who can answer your questions, take you on a tour, and help you find the perfect home.
Get started today with your personalized 55+ search experience!
Homes Sold:
55+ Homes Sold:
Sold for this Community:
Avg. Response Time:
Community Key Facts
Age Restrictions
- None
Amenities & Lifestyle
- See MiraBay amenities
- See MiraBay clubs, activities, and classes
Homes in Community
- Total Homes: 1,700
- Home Types: Single-Family
Gated
- Yes
Construction
- Construction Dates: 2003 - Present
- Builder: Multiple Builders, Park Square Homes, Bistro Builders
Similar homes in this community
Popular cities in Florida
The following amenities are available to MiraBay - Apollo Beach, FL residents:
- Clubhouse/Amenity Center
- Restaurant
- Fitness Center
- Outdoor Pool
- Tennis Courts
- Basketball Court
- Lakes - Scenic Lakes & Ponds
- Lakes - Boat Accessible
- Parks & Natural Space
- Playground for Grandkids
- Outdoor Patio
- Day Spa/Salon/Barber Shop
- Multipurpose Room
- Boat Launch
There are plenty of activities available in MiraBay. Here is a sample of some of the clubs, activities and classes offered here.
- Dragon Boat Club
- Mariners Club
- Neighborhood Watch
- Ballroom Dancing
- Soccer Club
- Bike Club
- Running Club
- Book Club
- Bridge
- Euchre
- Italian American Club








