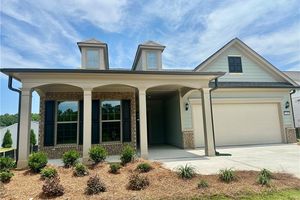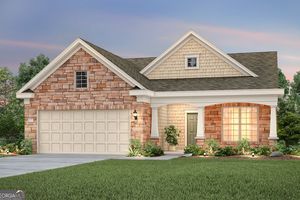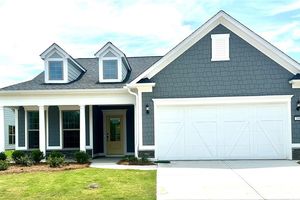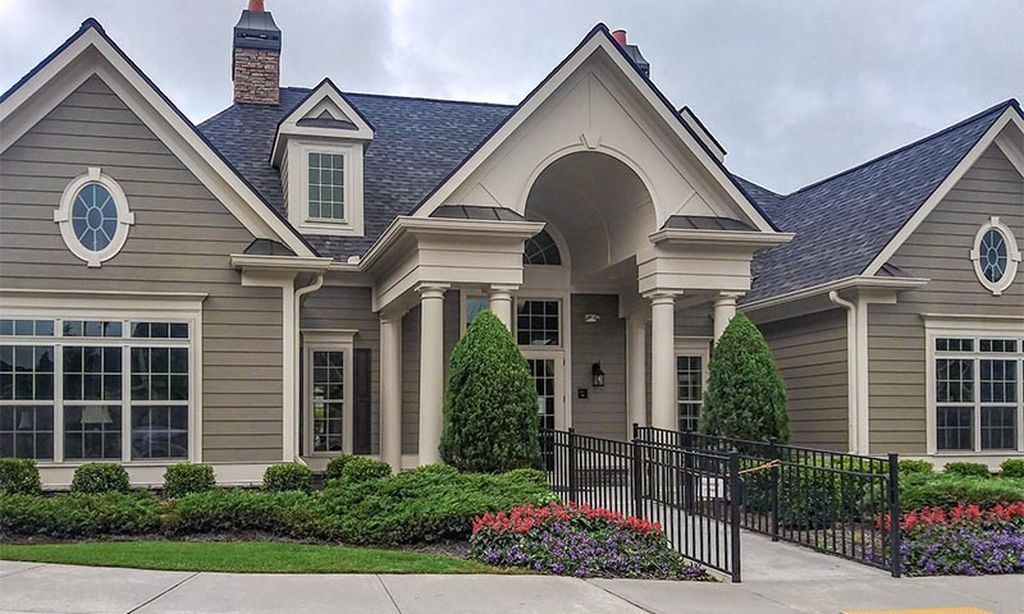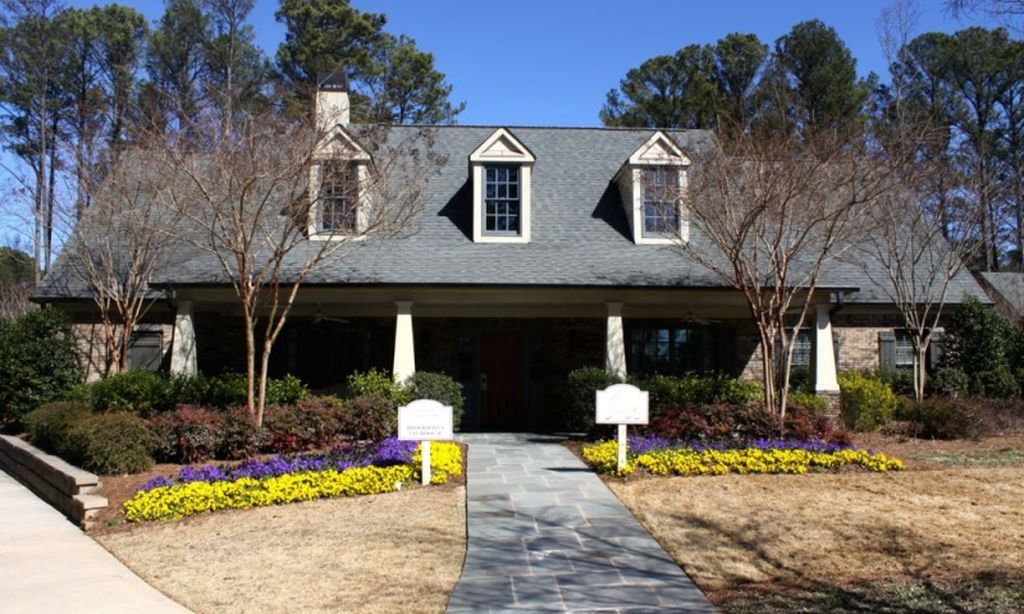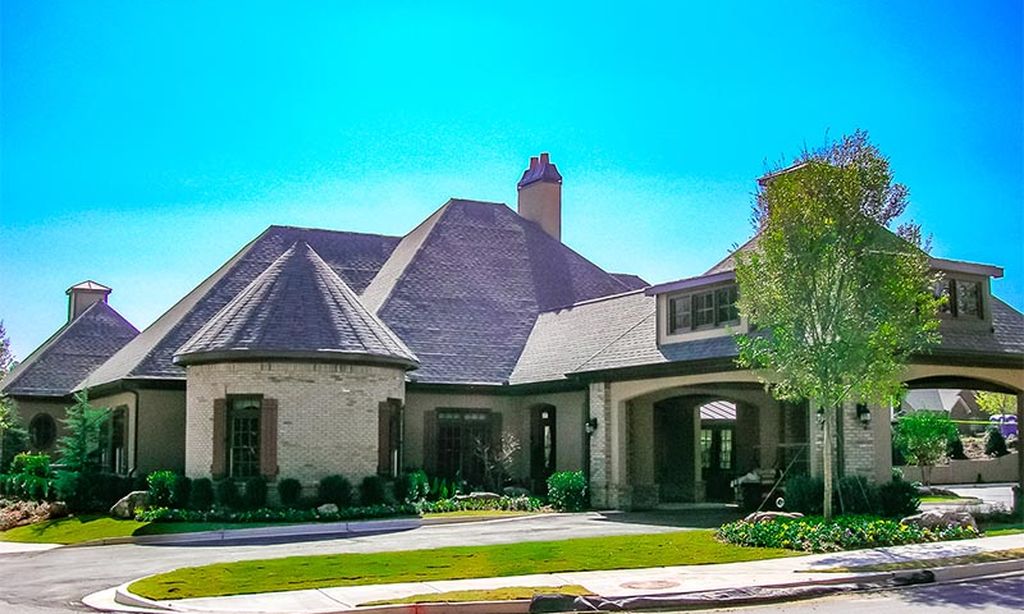- 3 beds
- 3 baths
- 0 sq ft
5732 Cypress Bluff Ln, Hoschton, GA, 30548
Community: Del Webb Chateau Elan
-
Home type
Single family
-
Year built
2019
-
Lot size
6,534 sq ft
-
Taxes
$1829 / Yr
-
Last updated
Today
-
Views
15
Questions? Call us: (762) 728-6132
Overview
Nestled within the sought-after Del Webb Chateau Elan, a premier 55+ active adult community, awaits a truly exceptional home. The popular Abbeyville floor plan offers a spacious and open concept, showcasing luxurious finishes and thoughtfully designed spaces for modern living. You'll find three large bedrooms, each a comfortable retreat with generous walk-in closets, and three stylishly appointed bathrooms, including a convenient full bath in the finished basement. The gourmet kitchen is a culinary haven, featuring a beautiful island, a full suite of stainless steel appliances (including a brand-new refrigerator), and abundant cabinet storage. The bright and airy family room is bathed in natural light from large windows, creating a welcoming ambiance. Elegant hardwood flooring flows throughout the main living areas, providing both beauty and easy care. The finished walk-out basement offers versatile living space, complete with a living area, full bathroom, and ample storage - ideal for visiting guests, a home office, or a media room. Step outside to the charming covered porch, a perfect spot for relaxation and outdoor enjoyment in any season. Residents of Del Webb Chateau Elan enjoy a wealth of outstanding amenities, including golf, a clubhouse, multiple pools, state-of-the-art fitness centers, pickleball and tennis courts, bocce ball, and scenic walking trails. Adding to the ease of living, lawn maintenance is included in the HOA fees.
Interior
Appliances
- Dishwasher, Disposal, Double Oven, Electric Water Heater
Bedrooms
- Bedrooms: 3
Bathrooms
- Total bathrooms: 3
- Full baths: 3
Laundry
- Laundry Closet
- Other
Cooling
- Central Air, Electric, Gas, Zoned
Heating
- Central, Electric, Zoned
Fireplace
- None
Features
- High Ceilings, Other, Tray Ceiling(s), Walk-In Closet(s), Bonus Room, Home Office, Other Room(s)
Levels
- Two
Exterior
Roof
- Other
Garage
- Garage Spaces:
- Garage
- Garage Door Opener
Carport
- None
Year Built
- 2019
Lot Size
- 0.15 acres
- 6,534 sq ft
Waterfront
- No
Water Source
- Public
Sewer
- Public Sewer
Community Info
Taxes
- Annual amount: $1,828.84
- Tax year: 2023
Senior Community
- No
Features
- Clubhouse, Fitness Center, Playground, Pool, Walkable to Schools, Shopping
Location
- City: Hoschton
- County/Parrish: Gwinnett
Listing courtesy of: Keller Williams Realty North Atlanta
Source: Gamlsb2
MLS ID: 10423277
Copyright 2025 Georgia MLS. All rights reserved. Information deemed reliable but not guaranteed. The data relating to real estate for sale on this web site comes in part from the Broker Reciprocity Program of Georgia MLS. Real estate listings held by brokerage firms other than 55places.com are marked with the Broker Reciprocity logo and detailed information about them includes the name of the listing brokers. The broker providing this data believes it to be correct, but advises interested parties to confirm them before relying on them in a purchase decision.
Want to learn more about Del Webb Chateau Elan?
Here is the community real estate expert who can answer your questions, take you on a tour, and help you find the perfect home.
Get started today with your personalized 55+ search experience!
Homes Sold:
55+ Homes Sold:
Sold for this Community:
Avg. Response Time:
Community Key Facts
Age Restrictions
- 55+
Amenities & Lifestyle
- See Del Webb Chateau Elan amenities
- See Del Webb Chateau Elan clubs, activities, and classes
Homes in Community
- Total Homes: 784
- Home Types: Single-Family, Attached
Gated
- No
Construction
- Construction Dates: 2018 - Present
- Builder: Del Webb, Pulte Homes
Similar homes in this community
Popular cities in Georgia
The following amenities are available to Del Webb Chateau Elan - Braselton, GA residents:
- Clubhouse/Amenity Center
- Fitness Center
- Indoor Pool
- Outdoor Pool
- Aerobics & Dance Studio
- Arts & Crafts Studio
- Ballroom
- Library
- Walking & Biking Trails
- Tennis Courts
- Pickleball Courts
- Bocce Ball Courts
- Outdoor Patio
- Pet Park
- Multipurpose Room
- Misc.
- Spa
There are plenty of activities available in Del Webb Chateau Elan. Here is a sample of some of the clubs, activities and classes offered here.
- Arts & Crafts
- Bocce Ball
- Cards
- Dancing
- Pickleball
- Tennis
- Swimming

