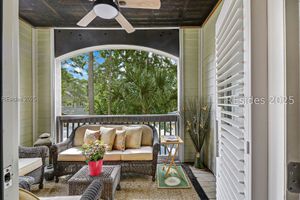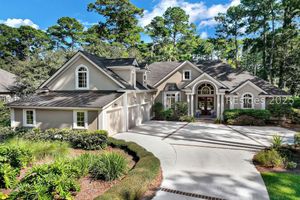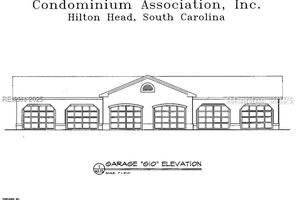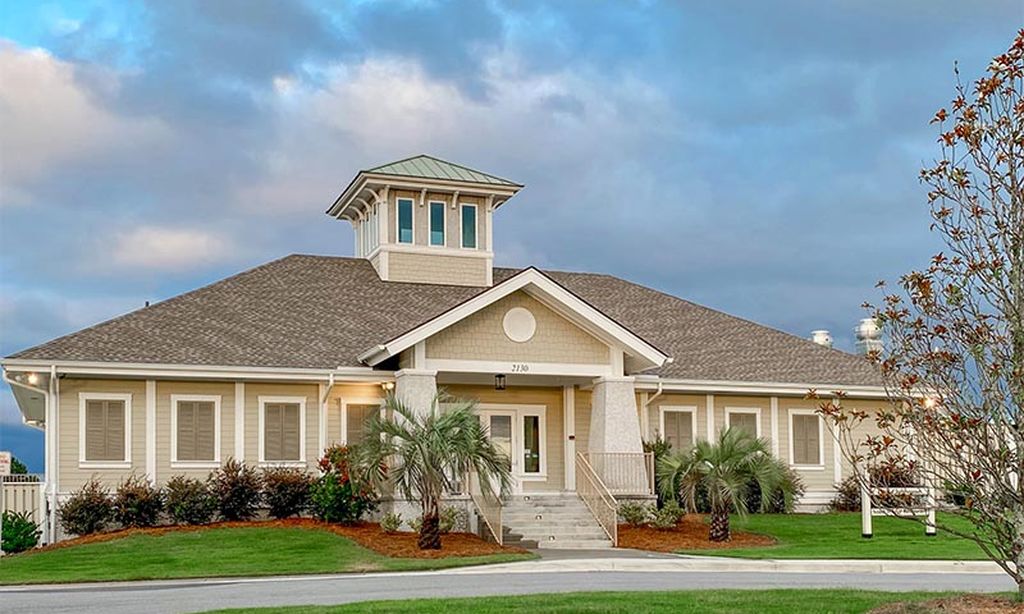- 4 beds
- 4 baths
- 5,489 sq ft
599 Colonial Dr, Hilton Head Island, SC, 29926
Community: Indigo Run
-
Home type
Single family
-
Year built
2001
-
Lot size
20,473 sq ft
-
Price per sq ft
$345
-
Last updated
Today
-
Views
11
Questions? Call us: (843) 417-0832
Overview
The combination of one of the most private locations and a custom design gives this home an estate-style feel in The Golf Club at Indigo Run. Few details were spared in the impressive updates to the kitchen and primary bath. The heart of the home features a stunning chef's kitchen with high-end Sub-Zero and Wolf appliances, quartz waterfall countertops, large walk-in pantry, abundant cabinets and counter space with a prep sink in the island, and an open flow into the expansive family room--flooded with natural light from its southern exposure. Adjoining the family room is a screened-in porch with built-in heaters for year-round enjoyment, which overlooks the heated freeform pool and spa. Formal living and dining rooms add elegance, while the spacious primary suite on the left wing of the home offers privacy and comfort and includes two large walk-in closets and a spectacular, recently renovated primary bath features separate vanities, a free-standing tub and walk-in shower. The handsome study/office at the front of the home provides the perfect work-from-home space with its built-in cabinets and shelves. A dramatic staircase leads from the marble foyer to three additional bedrooms and a large bonus room with pool table, plus an additional room adjoining one of the bedrooms, offering multiple use options. An oversized balcony is accessed from the bonus room and offers vistas of one of the most secluded and serene settings within Indigo Run. This home is for an owner who wants the luxury of space and flexibility of a gracious home complemented by a spectacular private location. Really must see to appreciate the expansive panoramic gardens, views of the 12th Hole of the Golf Club, and the private setting that photos can't convey.
Interior
Appliances
- Convection Oven, Double Oven, Dryer, Dishwasher, Disposal, Microwave, Range, Refrigerator, Trash Compactor, Wine Cooler, Washer, Water Purifier
Bedrooms
- Bedrooms: 4
Cooling
- Electric, Heat Pump
Heating
- Heat Pump, Zoned
Fireplace
- None
Features
- Wet Bar, Bookcases, Built-in Features, Tray Ceiling(s), Ceiling Fan(s), Main Level Primary, Multiple Primary Bathrooms, Pull Down Attic Stairs, Smooth Ceilings, Wired for Sound, Window Treatments, Central Vacuum, Entrance Foyer, Pantry
Size
- 5,489 sq ft
Exterior
Private Pool
- No
Patio & Porch
- Balcony, Enclosed, Patio, Porch, Screened
Roof
- Asphalt
Garage
- Garage Spaces: 3
- Garage
- Three Car
Carport
- None
Year Built
- 2001
Lot Size
- 0.47 acres
- 20,473 sq ft
Waterfront
- No
Water Source
- Public
Community Info
Senior Community
- No
Listing courtesy of: Drew Butler, Charter One Realty (063D) Listing Agent Contact Information: [email protected]
Source: Hhimlst
MLS ID: 501139
We do not attempt to independently verify the currency, completeness, accuracy or authenticity of the data contained herein. All area measurements and calculations are approximate and should be independently verified. Data may be subject to transcription and transmission errors. Accordingly, the data is provided on an ”as is” ”as available” basis only and may not reflect all real estate activity in the market. © [2023] REsides, Inc. All rights reserved. Certain information contained herein is derived from information, which is the licensed property of, and copyrighted by, REsides, Inc.
Indigo Run Real Estate Agent
Want to learn more about Indigo Run?
Here is the community real estate expert who can answer your questions, take you on a tour, and help you find the perfect home.
Get started today with your personalized 55+ search experience!
Want to learn more about Indigo Run?
Get in touch with a community real estate expert who can answer your questions, take you on a tour, and help you find the perfect home.
Get started today with your personalized 55+ search experience!
Homes Sold:
55+ Homes Sold:
Sold for this Community:
Avg. Response Time:
Community Key Facts
Age Restrictions
- None
Amenities & Lifestyle
- See Indigo Run amenities
- See Indigo Run clubs, activities, and classes
Homes in Community
- Total Homes: 908
- Home Types: Single-Family, Attached
Gated
- Yes
Construction
- Construction Dates: 1993 - 2005
Similar homes in this community
Popular cities in South Carolina
The following amenities are available to Indigo Run - Hilton Head Island, SC residents:
- Clubhouse/Amenity Center
- Golf Course
- Restaurant
- Fitness Center
- Outdoor Pool
- Aerobics & Dance Studio
- Card Room
- Tennis Courts
- Lakes - Scenic Lakes & Ponds
- R.V./Boat Parking
- Parks & Natural Space
- Outdoor Patio
- Steam Room/Sauna
- Multipurpose Room
- Misc.
- Locker Rooms
- Spa
- Lounge
- Dining
- Golf Shop/Golf Services/Golf Cart Rentals
There are plenty of activities available in Indigo Run. Here is a sample of some of the clubs, activities and classes offered here.
- Fitness Classes
- Golf
- Golf Instruction
- Golf Tournaments
- Men's Club
- Tennis
- Tennis Tournaments
- Women's Club







