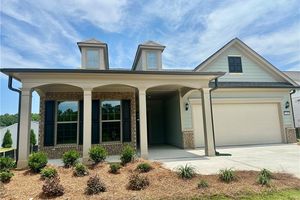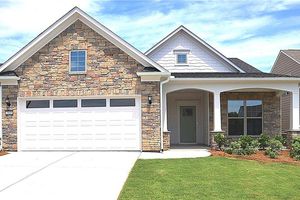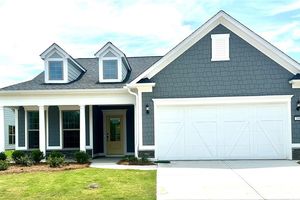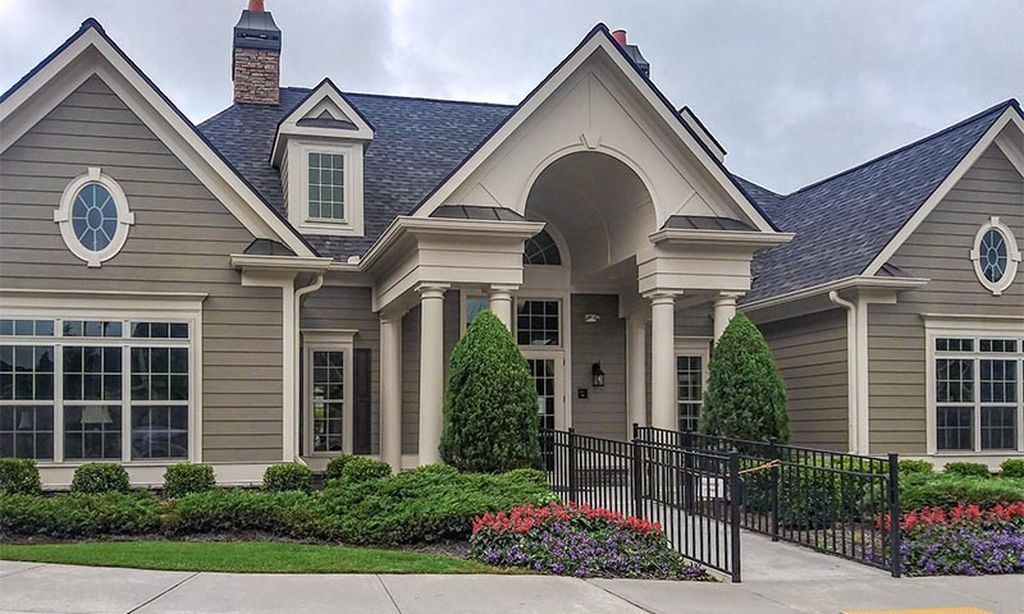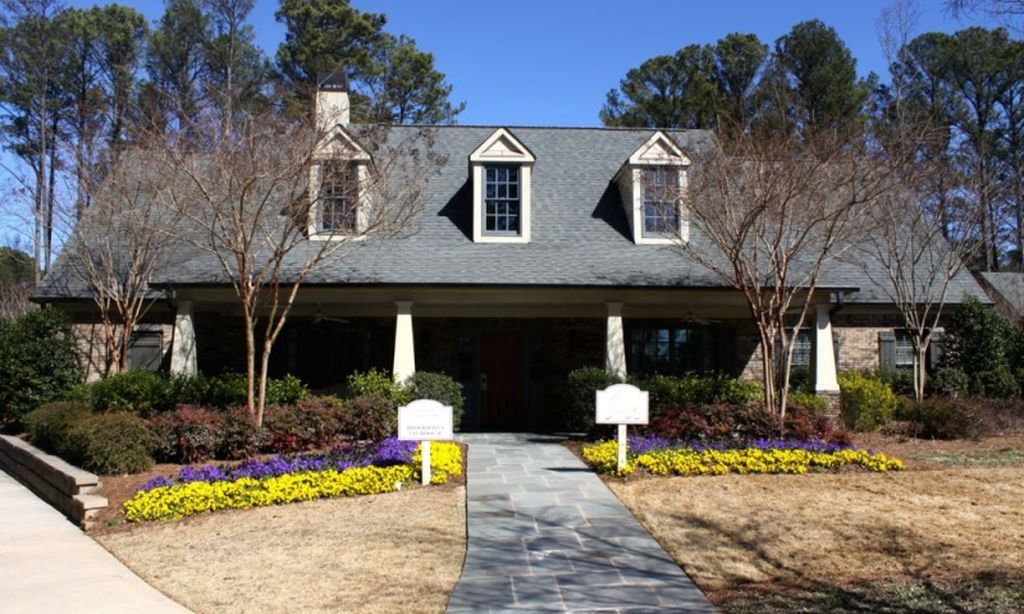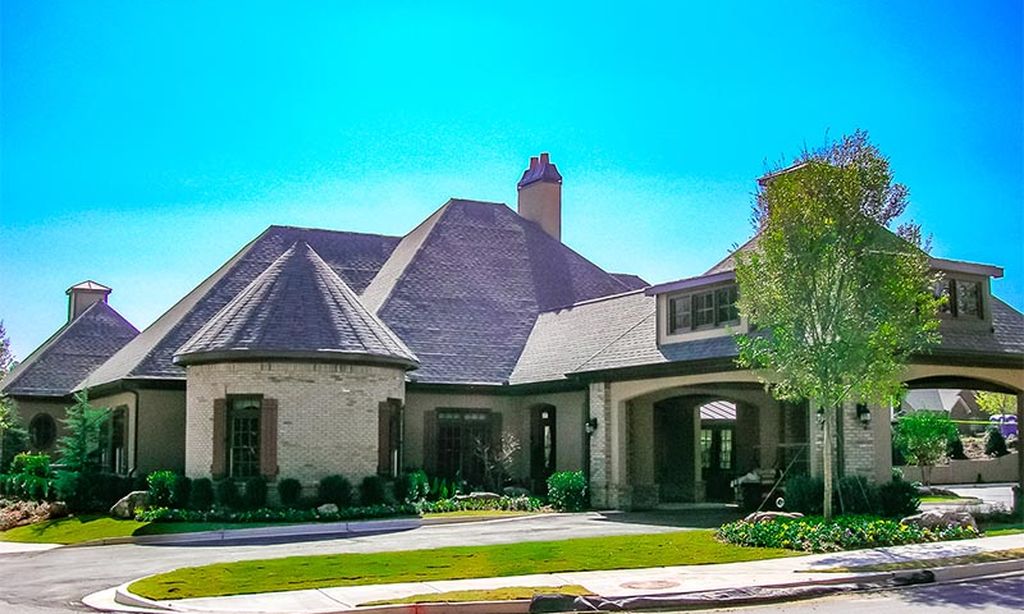- 2 beds
- 2 baths
- 1,436 sq ft
6003 Rollingwood Way, Hoschton, GA, 30548
Community: Del Webb Chateau Elan
-
Home type
Single family
-
Year built
2021
-
Lot size
8,712 sq ft
-
Price per sq ft
$339
-
Taxes
$470 / Yr
-
Last updated
1 day ago
-
Saves
1
Questions? Call us: (762) 728-6132
Overview
Most sought after Taft St model on beautiful wooded lot. Covered front porch, 2 bedroom, 2 baths office and screened lana . Well appointed kitchen with large Island, pantry, quartz countertops, Stainless Steel appliances and more. Open floor plan, lots of natural light, 2 car garage, and laundry room. This home is on a great street that hosts semi annual block parties, progressive dinners, monthly women’s bunco and men's weekly poker groups.. Located in a premier 55+ community which boasts a large clubhouse, fitness center bocce, pickleball and tennis venues, indoor and outdoor pools and hot tubs, a full time activities director, meeting rooms, catering kitchen and more. HOA dues include yard maintenance and trash pick up. There are dozens of clubs and interest groups. Every month there are community wide concerts, events and more. Close to shopping and dining. Located in SR school tax friendly Hall County. Come live like you are always on vacation!! There are no more lots available to build this or the other smaller models on.
Interior
Appliances
- Dishwasher, Disposal, Electric Range, Electric Water Heater
Bedrooms
- Bedrooms: 2
Bathrooms
- Total bathrooms: 2
- Full baths: 2
Laundry
- Electric Dryer Hookup
- Laundry Room
Cooling
- Ceiling Fan(s), Central Air
Heating
- Electric
Fireplace
- None
Features
- Double Vanity, High Ceilings, Dual Pane Window(s), Sunroom
Levels
- One
Exterior
Private Pool
- None
Patio & Porch
- Covered, Front Porch, Screened
Roof
- Composition
Garage
- Garage Spaces: 2
- Garage
- Garage Door Opener
- Garage Faces Front
Carport
- None
Year Built
- 2021
Lot Size
- 0.2 acres
- 8,712 sq ft
Waterfront
- No
Water Source
- Public
Sewer
- Public Sewer
Community Info
Taxes
- Annual amount: $470.00
- Tax year: 2024
Senior Community
- Yes
Features
- Clubhouse, Curbs, Dog Park, Fitness Center, Home Owners Association, Shopping, Pickleball, Playground, Pool, Sidewalks, Tennis Court(s)
Location
- City: Hoschton
- County/Parrish: Hall - GA
Listing courtesy of: KAREN SPELL, Funari Realty, LLC. Listing Agent Contact Information: 321-279-1384
Source: Fmlsb
MLS ID: 7599247
Listings identified with the FMLS IDX logo come from FMLS and are held by brokerage firms other than the owner of this website and the listing brokerage is identified in any listing details. Information is deemed reliable but is not guaranteed. If you believe any FMLS listing contains material that infringes your copyrighted work, please click here to review our DMCA policy and learn how to submit a takedown request. © 2025 First Multiple Listing Service, Inc.
Want to learn more about Del Webb Chateau Elan?
Here is the community real estate expert who can answer your questions, take you on a tour, and help you find the perfect home.
Get started today with your personalized 55+ search experience!
Homes Sold:
55+ Homes Sold:
Sold for this Community:
Avg. Response Time:
Community Key Facts
Age Restrictions
- 55+
Amenities & Lifestyle
- See Del Webb Chateau Elan amenities
- See Del Webb Chateau Elan clubs, activities, and classes
Homes in Community
- Total Homes: 784
- Home Types: Single-Family, Attached
Gated
- No
Construction
- Construction Dates: 2018 - Present
- Builder: Del Webb, Pulte Homes
Similar homes in this community
Popular cities in Georgia
The following amenities are available to Del Webb Chateau Elan - Braselton, GA residents:
- Clubhouse/Amenity Center
- Fitness Center
- Indoor Pool
- Outdoor Pool
- Aerobics & Dance Studio
- Arts & Crafts Studio
- Ballroom
- Library
- Walking & Biking Trails
- Tennis Courts
- Pickleball Courts
- Bocce Ball Courts
- Outdoor Patio
- Pet Park
- Multipurpose Room
- Misc.
- Spa
There are plenty of activities available in Del Webb Chateau Elan. Here is a sample of some of the clubs, activities and classes offered here.
- Arts & Crafts
- Bocce Ball
- Cards
- Dancing
- Pickleball
- Tennis
- Swimming

