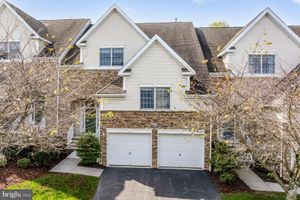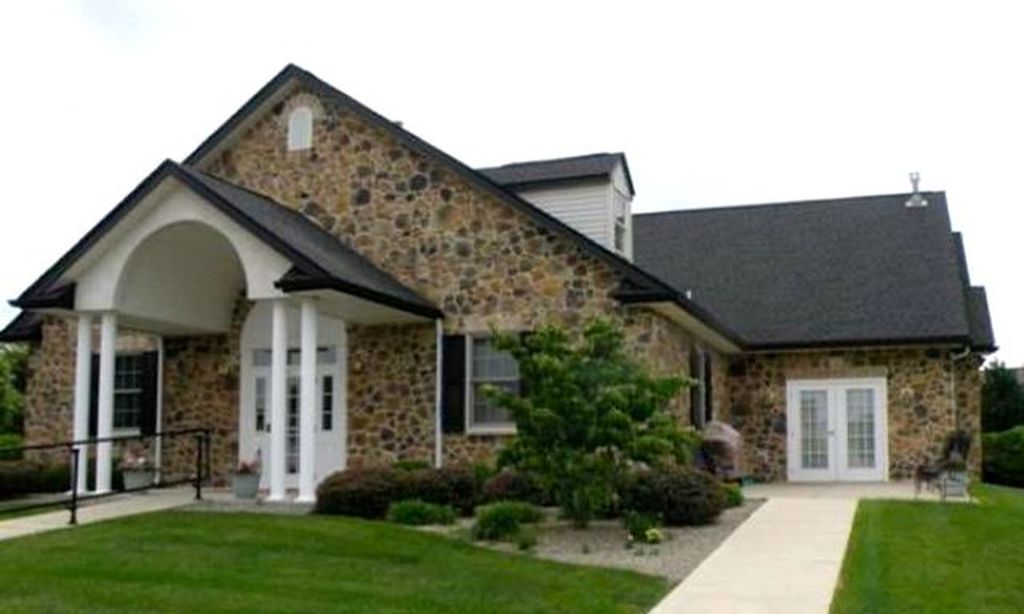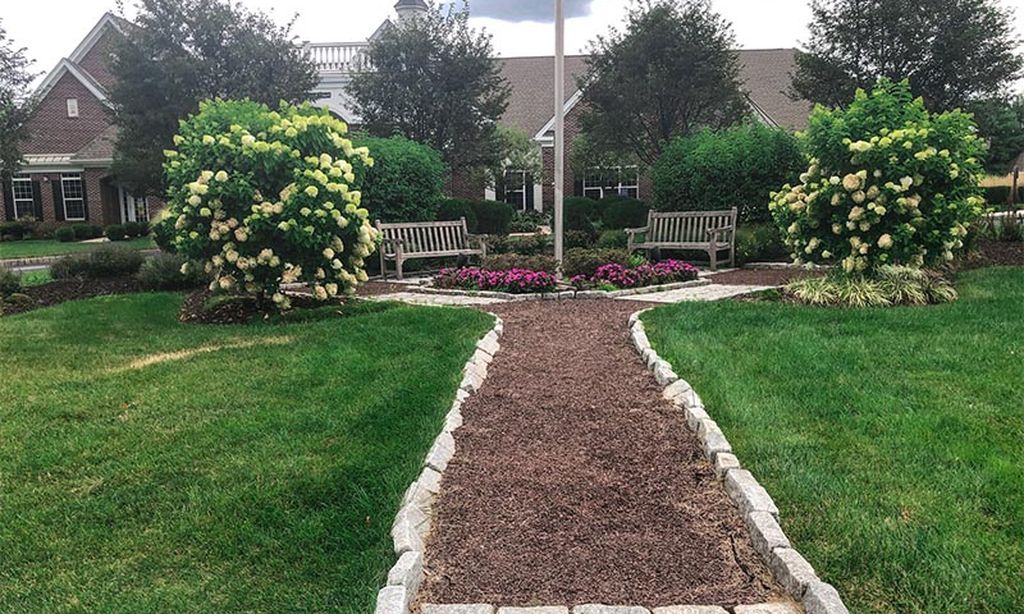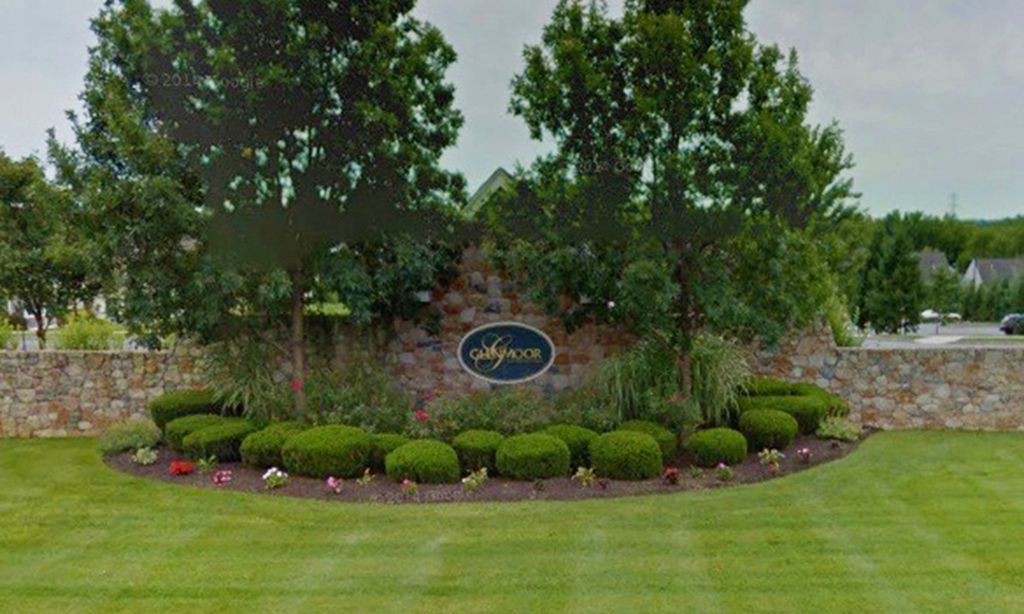- 3 beds
- 3 baths
- 3,217 sq ft
610 Quaker Ridge Ter, Williams Twp, PA, 18042
Community: Legacy at Morgan Hill
-
Home type
Townhouse
-
Year built
2006
-
Lot size
0 sq ft
-
Price per sq ft
$197
-
Taxes
$9333 / Yr
-
HOA fees
$437 / Mo
-
Last updated
1 day ago
-
Views
8
Questions? Call us: (484) 666-3580
Overview
This beautifully updated townhome stands out in the desirable 46+ gated community of Legacy at Morgan Hill. Enjoy mountaintop views while strolling the community sidewalks, the private pool and clubhouse with fitness room, and dining at The View after 18 holes on the Morgan Hill Golf Course. Arrive via new bluestone steps into the foyer with turned staircase or enter through the 2-car garage mudroom and take the private elevator to the main level. Southern exposure floods the freshly painted home with light, accenting gleaming oak floors, new millwork, and a modern shiplap feature wall in the vaulted living room with gas FP. The open layout includes a sizable dining room and bright kitchen with stainless appliances, center island, and ample cabinetry and prep space. The main-level primary suite offers two WICs(one with new wardrobe system) and a fully renovated bath featuring a James Martin wood vanity with quartz top, double Kraus Porcelain vessel sinks, heated tile floor, zero-entry shower with three Delta TempAssure fixtures, and WC with smart bidet toilet. Upstairs, the flexible floor plan offers a loft family room, two bedrooms with WICs, renovated hall bath, and an office with new acoustic feature wall. New lighting throughout, new Bali bedroom blinds, natural gas zoned heating. Five minutes to the arts, shopping, fine dining in historic Easton. The commutable Lehigh Valley location is 90 min from NYC and Philadelphia. This home blends comfort, style, and convenience.
Interior
Appliances
- Dryer, Dishwasher, Electric Oven, Electric Range, Gas Water Heater, Microwave, Refrigerator, Washer
Bedrooms
- Bedrooms: 3
Bathrooms
- Total bathrooms: 3
- Half baths: 1
- Full baths: 2
Laundry
- Main Level
Cooling
- Central Air, Ceiling Fan(s), Zoned
Heating
- Forced Air, Natural Gas, Zoned
Fireplace
- None
Features
- Breakfast Area, Dining Area, Separate/Formal Dining Room, Entrance Foyer, Eat-in Kitchen, Elevator, Handicap Access, Home Office, Kitchen Island, Loft, Mud Room, Skylights, Utility Room, Vaulted Ceiling(s), Walk-In Closet(s)
Size
- 3,217 sq ft
Exterior
Private Pool
- No
Patio & Porch
- Deck
Roof
- Asphalt,Fiberglass
Garage
- Garage Spaces: 4
- BuiltIn
- Driveway
- ElectricVehicleChargingStations
- Garage
- GarageDoorOpener
Carport
- None
Year Built
- 2006
Waterfront
- No
Water Source
- Public
Sewer
- Public Sewer
Community Info
HOA Fee
- $437
- Frequency: Monthly
Taxes
- Annual amount: $9,333.11
- Tax year:
Senior Community
- Yes
Location
- City: Williams Twp
- County/Parrish: Northampton
Listing courtesy of: Michael J. Strickland, Kurfiss Sotheby's Int. Realty
Source: Glvrt
MLS ID: 765705
IDX information is provided exclusively for consumers' personal, non-commercial use. It may not be used for any purpose other than to identify prospective properties consumers may be interested in purchasing. The data is deemed reliable but is not guaranteed accurate by the MLS.
Legacy at Morgan Hill Real Estate Agent
Want to learn more about Legacy at Morgan Hill?
Here is the community real estate expert who can answer your questions, take you on a tour, and help you find the perfect home.
Get started today with your personalized 55+ search experience!
Want to learn more about Legacy at Morgan Hill?
Get in touch with a community real estate expert who can answer your questions, take you on a tour, and help you find the perfect home.
Get started today with your personalized 55+ search experience!
Homes Sold:
55+ Homes Sold:
Sold for this Community:
Avg. Response Time:
Community Key Facts
Age Restrictions
- 55+
Amenities & Lifestyle
- See Legacy at Morgan Hill amenities
- See Legacy at Morgan Hill clubs, activities, and classes
Homes in Community
- Total Homes: 127
- Home Types: Attached
Gated
- Yes
Construction
- Construction Dates: 2006 - 2013
- Builder: Country Classics
Similar homes in this community
Popular cities in Pennsylvania
The following amenities are available to Legacy at Morgan Hill - Easton, PA residents:
- Clubhouse/Amenity Center
- Fitness Center
- Outdoor Pool
- Hobby & Game Room
- Card Room
- Arts & Crafts Studio
- Computers
- Library
- Demonstration Kitchen
- Multipurpose Room
There are plenty of activities available in Legacy at Morgan Hill. Here is a sample of some of the clubs, activities and classes offered here.
- Billiards Tournaments
- Card Clubs
- Doo Woop Dance
- Holiday Barbeques
- International Night
- Picnics
- Poker Night
- Pool Parties
- Pot Luck Dinners
- Super Bowl Party
- Theme Parties






