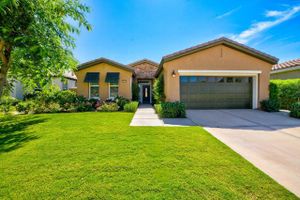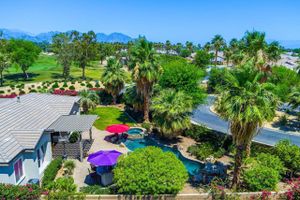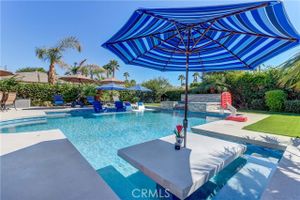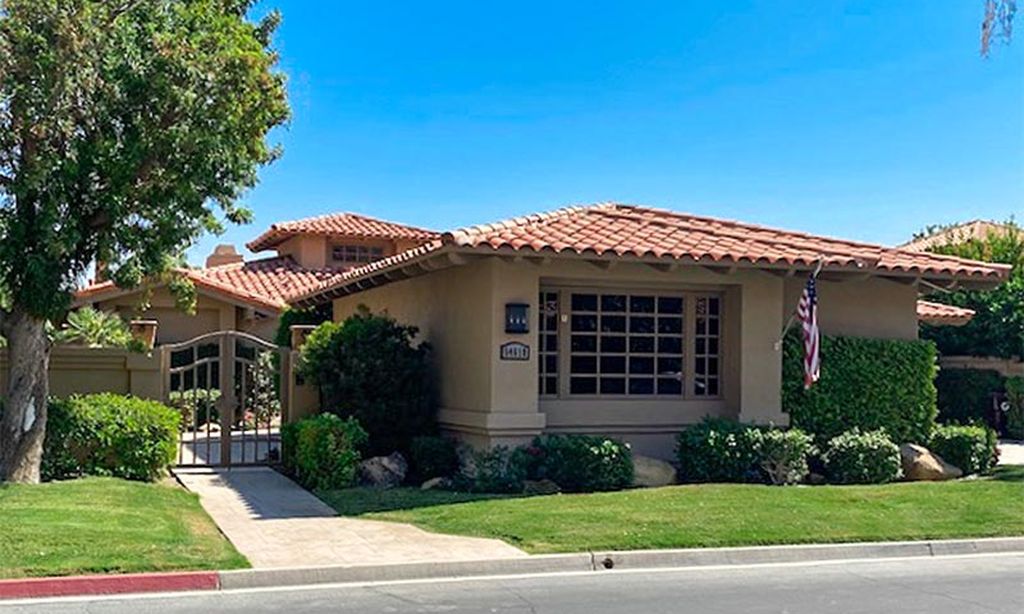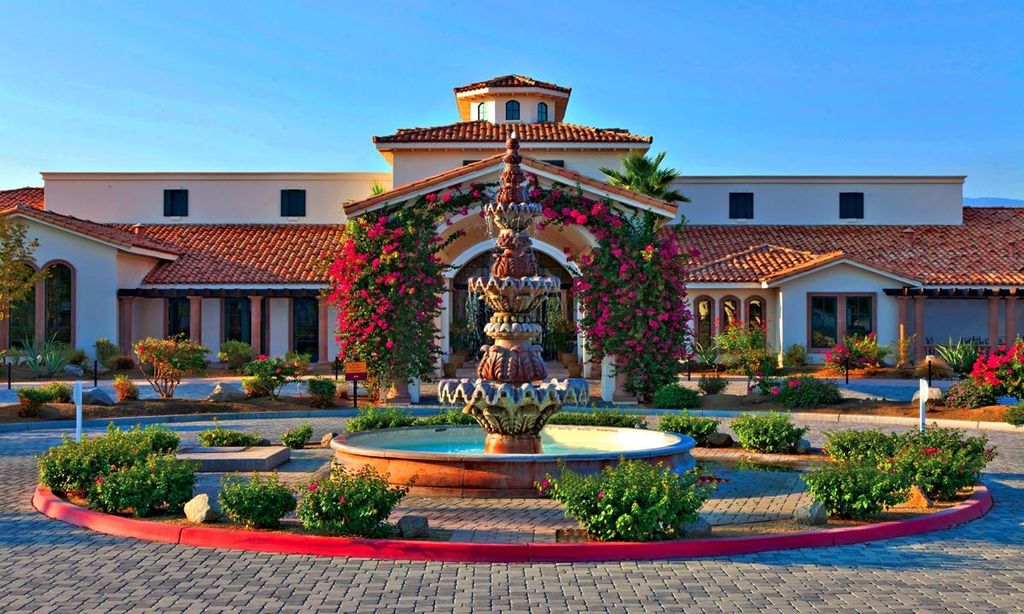- 4 beds
- 4 baths
- 2,735 sq ft
61030 Desert Rose Dr, La Quinta, CA, 92253
Community: Trilogy at La Quinta
-
Home type
Single family
-
Year built
2003
-
Lot size
9,148 sq ft
-
Price per sq ft
$521
-
HOA fees
$595 / Mo
-
Last updated
3 weeks ago
-
Views
2
Questions? Call us: (442) 256-9457
Overview
A masterpiece of elegance and sophistication, this stunning Tamarisk plan offers breathtaking SOUTHERN views of majestic mountains, lush fairways, and a sparkling pool. Nestled off the #2 green at The Golf Club at La Quinta, this 2,735 sq. ft. gem sits on a spacious 9,148 sq. ft. golf course lot, exuding exceptional curb appeal. Step through a charming wrought iron gate into a private front courtyard with a pergola, detached casita, and an inviting entrance. Inside, the great room dazzles with wired surround sound, rich plank flooring, unique built-ins (with downlighting), custom interior window blinds throughout, and a cozy fireplace, all complemented by an adjacent den/office/4th bedroom. Additional upgrades include a NEW HVAC system, motorized drop shades, and electrical/emergency generator system. The gourmet kitchen is a chef's dream, featuring stainless steel appliances, a GE Monogram French Door double convection oven, a Wolf induction cooktop, with hood, and a Wolf convection steam oven, a massive prep island with pendant lighting, walk-in pantry and exquisite bullnose slab granite countertops and a beverage center and under counter bar refrigerator. The detached casita offers ultimate guest privacy with its own mini-split A/C unit, beverage center, sink and en suite bath. The lavish primary suite is a tranquil retreat, boasting plantation shutters, upgraded carpet, a bay window, rear patio access, and a spa-like bath with a quartzite bathtub waterfall surround, dual vanities, and a floor-to-ceiling tiled shower. Outdoors, the entertainer's paradise awaits with a custom stacked stone fireplace, outdoor BBQ center, dual patios, a misting system, an expansive paver deck, and a Pebble Tec spa that cascades into the shimmering main pool with a tanning shelf. This exceptional home is a must-see--schedule your private showing today!
Interior
Appliances
- Dishwasher, Convection Oven, Microwave, Vented Exhaust Fan, Water Line to Refrigerator, Disposal, Gas Water Heater
Bedrooms
- Bedrooms: 4
Bathrooms
- Total bathrooms: 4
- Full baths: 4
Laundry
- Individual Room
Cooling
- Central Air
Heating
- Central, Fireplace(s), Natural Gas
Fireplace
- None
Features
- Built-in Features, Wired for Sound, Recessed Lighting, Open Floorplan, High Ceilings, Den, Butler Pantry, Guest Suite, Great Room, Retreat Room, Walk-In Closet(s)
Levels
- One
Size
- 2,735 sq ft
Exterior
Private Pool
- None
Patio & Porch
- Covered, Stone
Roof
- Tile
Garage
- Attached
- Garage Spaces: 3
- Side by Side
- Garage Door Opener
- Direct Garage Access
Carport
- None
Year Built
- 2003
Lot Size
- 0.21 acres
- 9,148 sq ft
Waterfront
- No
Community Info
HOA Fee
- $595
- Frequency: Monthly
- Includes: Barbecue, Tennis Court(s), Sport Court, Management, Meeting Room, Lake, Golf Course, Gym, Game Room, Clubhouse, Billiard Room, Meeting/Banquet/Party Room, Bocce Court, Security, Cable TV, Concierge, Paid Clubhouse
Senior Community
- Yes
Listing courtesy of: John Miller, Bennion Deville Homes
Source: Crmls
MLS ID: 219126937DA
Based on information from California Regional Multiple Listing Service, Inc. as of Jun 28, 2025 and/or other sources. All data, including all measurements and calculations of area, is obtained from various sources and has not been, and will not be, verified by broker or MLS. All information should be independently reviewed and verified for accuracy. Properties may or may not be listed by the office/agent presenting the information.
Want to learn more about Trilogy at La Quinta?
Here is the community real estate expert who can answer your questions, take you on a tour, and help you find the perfect home.
Get started today with your personalized 55+ search experience!
Homes Sold:
55+ Homes Sold:
Sold for this Community:
Avg. Response Time:
Community Key Facts
Age Restrictions
- 55+
Amenities & Lifestyle
- See Trilogy at La Quinta amenities
- See Trilogy at La Quinta clubs, activities, and classes
Homes in Community
- Total Homes: 1,238
- Home Types: Single-Family
Gated
- Yes
Construction
- Construction Dates: 2003 - 2011
- Builder: Shea Homes
Similar homes in this community
Popular cities in California
The following amenities are available to Trilogy at La Quinta - La Quinta, CA residents:
- Clubhouse/Amenity Center
- Golf Course
- Restaurant
- Fitness Center
- Indoor Pool
- Outdoor Pool
- Aerobics & Dance Studio
- Indoor Walking Track
- Hobby & Game Room
- Card Room
- Ceramics Studio
- Arts & Crafts Studio
- Ballroom
- Performance/Movie Theater
- Computers
- Library
- Billiards
- Tennis Courts
- Bocce Ball Courts
- Horseshoe Pits
- Lakes - Scenic Lakes & Ponds
- Demonstration Kitchen
- Picnic Area
- On-site Retail
- Day Spa/Salon/Barber Shop
- Multipurpose Room
There are plenty of activities available in Trilogy at La Quinta. Here is a sample of some of the clubs, activities and classes offered here.
- Aqua Tone
- Astronomy
- BBQs
- Bocce
- Book Club
- Cardio Toning
- Club Med Trips to Mexico
- Continuing Education Classes
- Comedy Nights
- Computer Club
- Concerts
- Cooking Classes
- Country Western Dance
- Creative Arts
- Cycling
- Dinner Dances
- Drive-In Movie Night
- Financial Club
- Fundraisers
- Game Club
- Golf
- Golf Cart Parades
- Group Exercises
- Happy Hour
- Hiking Club
- Horseshoes
- Ladies Golf
- Men's Golf
- Murder Mysteries
- Needle Arts
- Neighbors Helping Neighbors
- New Years Eve Party
- Pilates
- Photography Club
- Tai Chi
- Tennis
- Wine Club
- Yoga
- Zumba

