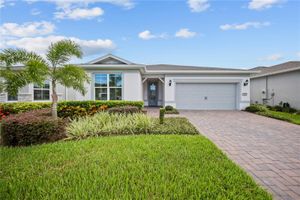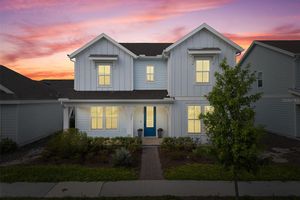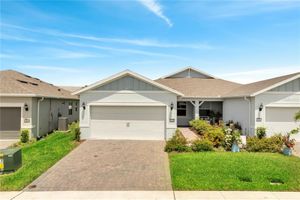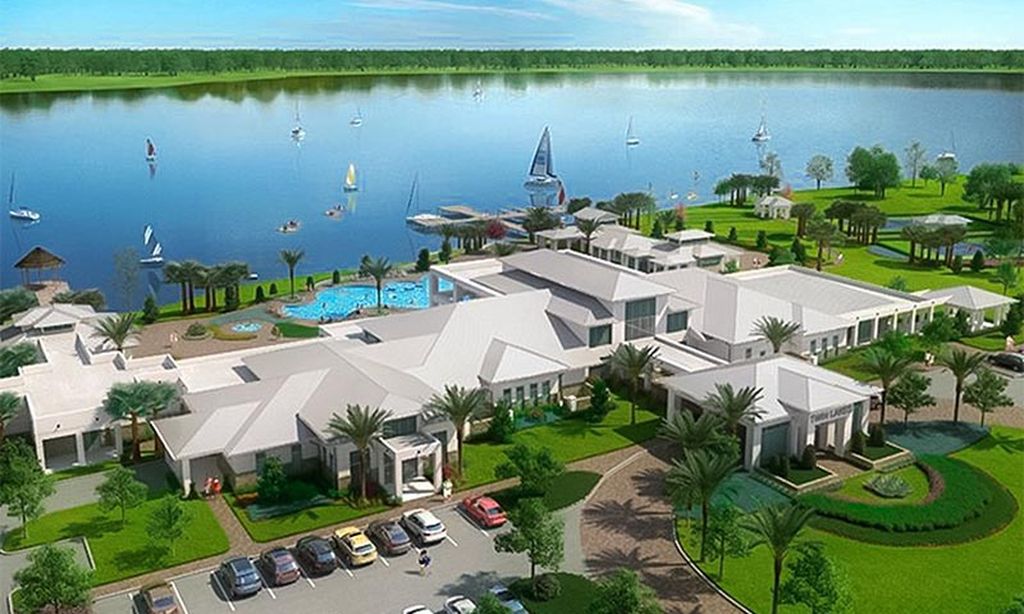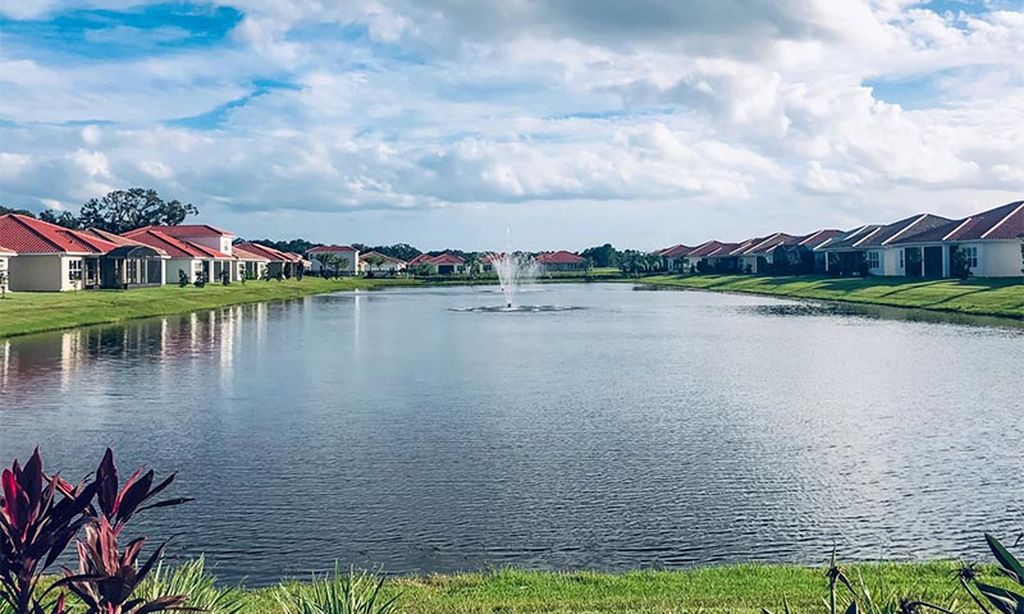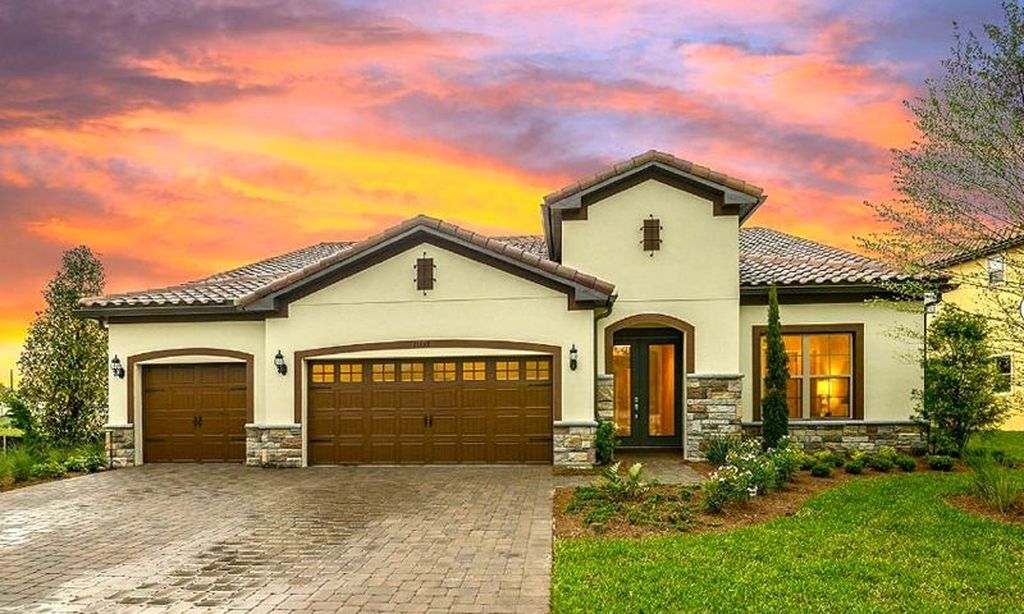- 3 beds
- 2 baths
- 2,054 sq ft
6137 Blue Pond Way, Saint Cloud, FL, 34771
Community: Del Webb Sunbridge
-
Home type
Single family
-
Year built
2022
-
Lot size
6,098 sq ft
-
Price per sq ft
$292
-
Taxes
$7045 / Yr
-
HOA fees
$426 / Mo
-
Last updated
1 weeks ago
-
Views
4
Questions? Call us: (689) 210-3581
Overview
Why wait a year for new construction with potential delays and headaches, when you can move right into a home that looks and feels brand new! Experience luxury, comfort and smart design. This stunning 3 bed 2 bath home has an additional flex space and a 2 car garage, LOADED with upgrades, in the premier 55+ community of Del Webb Sunbridge. Positioned on a premium 50-ft-wide lot, between two tranquil ponds, this home offers rare front and back peaceful water views. As you pull up to the home, you’ll love the pavered driveway and walkway, the manicured lawn, new river rock hardscaping and the welcoming front porch. Step inside into the entryway, and you’ll find Mt. Royale natural ceramic tile flowing throughout the home, along with crisp Sherwin-Williams Emerald earth-tone paint, creating a cohesive, modern feel. The chef’s kitchen impresses with Korbett soft-close cabinetry in Stone Grey, quartz countertops, a custom range hood, a granite metallic grey sink, under-cabinet lighting, custom pendant lighting, and a premium KitchenAid appliance package - all centered around a spacious island with breakfast bar and storage. The open living area is just off the kitchen, making this home perfect for entertaining, and features a custom white oak accent wall, built-in shelving, motorized roller shades, and a stylish Haiku smart ceiling fan. Tucked just off the main space is an enclosed flex room, ideal for a home office, guest suite, or creative studio, with a custom Norman roll-down shade for privacy. The Primary Suite offers a true retreat, with Luxe Metallic Weave Gold wallpaper for a touch of sophistication, a walk-in closet with a custom organizing system, and a luxurious en suite bath with Korbett Greyhound cabinetry, quartz counters, dual square sinks, and a spa-like super shower finished in PennyCycle mosaic tile. Thoughtful upgrades abound - like the laundry/mudroom featuring custom cabinetry, a butcher block counter, a built-in wine fridge and a large storage closet, blending style with functionality. Even the garage in this home is gorgeous, and features an epoxy-coated floor and two professionally installed EV charging stations. Nearly every light switch in the home is dimmable for effortless ambiance control. Smart and sustainable, the home is equipped with an Ecobee thermostat with blue light mold protection, a whole-home surge protector (with $100K insurance coverage), a United-brand water filtration system, and a 2024 FIRMAN dual-fuel inverter generator. Security is top-of-the-line with an ADT system, including window sensors, exterior cameras, and a smart lock - all app-connected. Enjoy peaceful mornings or evening gatherings in the screened-in lanai with panoramic views, ambient lighting, and built-in ceiling fans. Life at Del Webb Sunbridge means access to world-class amenities designed to elevate everyday living. The 27,000 sq ft Hammock Club features a resort-style pool, fitness center, pickleball, tennis courts, and a dog park. Dine at the Sabal Tavern, catch live entertainment at the outdoor amphitheater, or explore passions through arts and crafts rooms, event kitchens, and ballroom events. This vibrant, active community offers an unmatched lifestyle of connection, wellness, and enjoyment. Come see for yourself what makes this home and community so special!
Interior
Appliances
- Convection Oven, Dishwasher, Dryer, Microwave, Range, Range Hood, Refrigerator, Washer, Water Filter, Wine Refrigerator
Bedrooms
- Bedrooms: 3
Bathrooms
- Total bathrooms: 2
- Full baths: 2
Laundry
- Laundry Room
Cooling
- Central Air
Heating
- Central
Fireplace
- None
Features
- Built-in Features, Ceiling Fan(s), Open Floorplan, Main Level Primary, Smart Home, Thermostat, Walk-In Closet(s), Window Treatments
Levels
- One
Size
- 2,054 sq ft
Exterior
Private Pool
- No
Patio & Porch
- Covered, Front Porch, Rear Porch, Screened
Roof
- Shingle
Garage
- Attached
- Garage Spaces: 2
- Electric Vehicle Charging Station(s)
- Garage Door Opener
Carport
- None
Year Built
- 2022
Lot Size
- 0.14 acres
- 6,098 sq ft
Waterfront
- Yes
Water Source
- Public
Sewer
- Public Sewer
Community Info
HOA Fee
- $426
- Frequency: Monthly
- Includes: Pickleball
Taxes
- Annual amount: $7,045.08
- Tax year: 2024
Senior Community
- Yes
Features
- Clubhouse, Dog Park, Fitness Center, Gated, Guarded Entrance, Golf Carts Permitted, Pool, Sidewalks, Tennis Court(s)
Location
- City: Saint Cloud
- County/Parrish: Osceola
- Township: 25S
Listing courtesy of: Beth Hobart, MAINFRAME REAL ESTATE, 407-513-4257
Source: Stellar
MLS ID: O6297541
Listings courtesy of Stellar MLS as distributed by MLS GRID. Based on information submitted to the MLS GRID as of Jul 13, 2025, 12:51am PDT. All data is obtained from various sources and may not have been verified by broker or MLS GRID. Supplied Open House Information is subject to change without notice. All information should be independently reviewed and verified for accuracy. Properties may or may not be listed by the office/agent presenting the information. Properties displayed may be listed or sold by various participants in the MLS.
Want to learn more about Del Webb Sunbridge?
Here is the community real estate expert who can answer your questions, take you on a tour, and help you find the perfect home.
Get started today with your personalized 55+ search experience!
Homes Sold:
55+ Homes Sold:
Sold for this Community:
Avg. Response Time:
Community Key Facts
Age Restrictions
- 55+
Amenities & Lifestyle
- See Del Webb Sunbridge amenities
- See Del Webb Sunbridge clubs, activities, and classes
Homes in Community
- Total Homes: 1,300
- Home Types: Single-Family, Attached
Gated
- Yes
Construction
- Construction Dates: 2019 - Present
- Builder: Del Webb
Similar homes in this community
Popular cities in Florida
The following amenities are available to Del Webb Sunbridge - St. Cloud, FL residents:
- Clubhouse/Amenity Center
- Restaurant
- Fitness Center
- Outdoor Pool
- Arts & Crafts Studio
- Ballroom
- Walking & Biking Trails
- Tennis Courts
- Pickleball Courts
- Outdoor Amphitheater
- Demonstration Kitchen
- Outdoor Patio
- Multipurpose Room
- Misc.
There are plenty of activities available in Del Webb Sunbridge. Here is a sample of some of the clubs, activities and classes offered here.
- Pickleball
- Tennis

