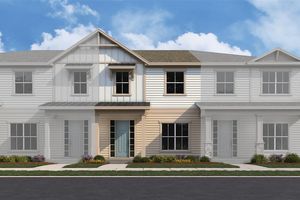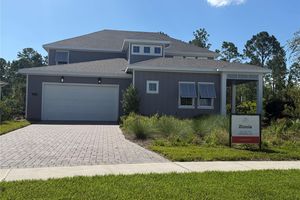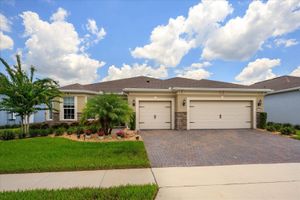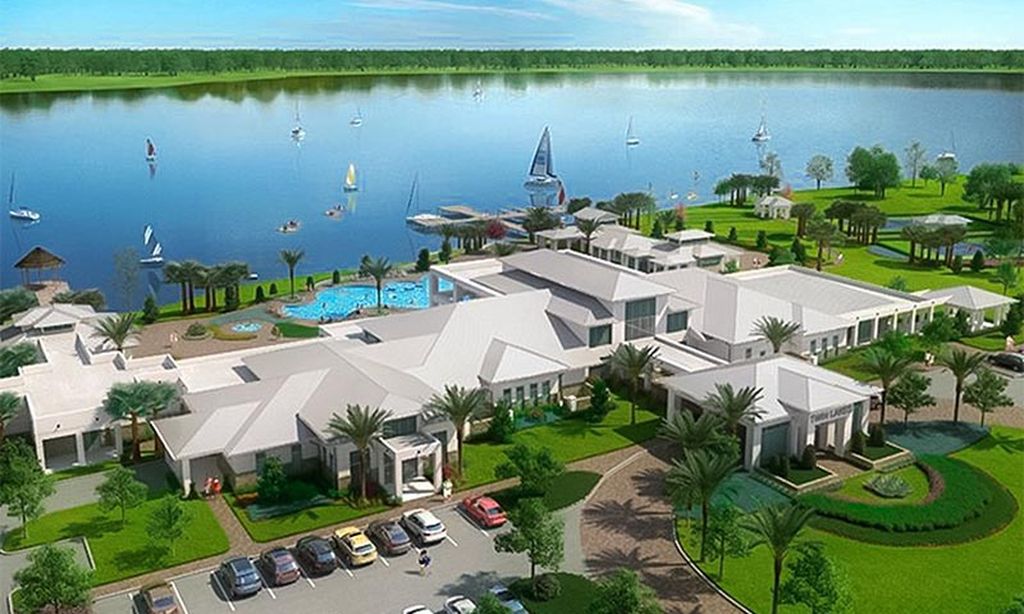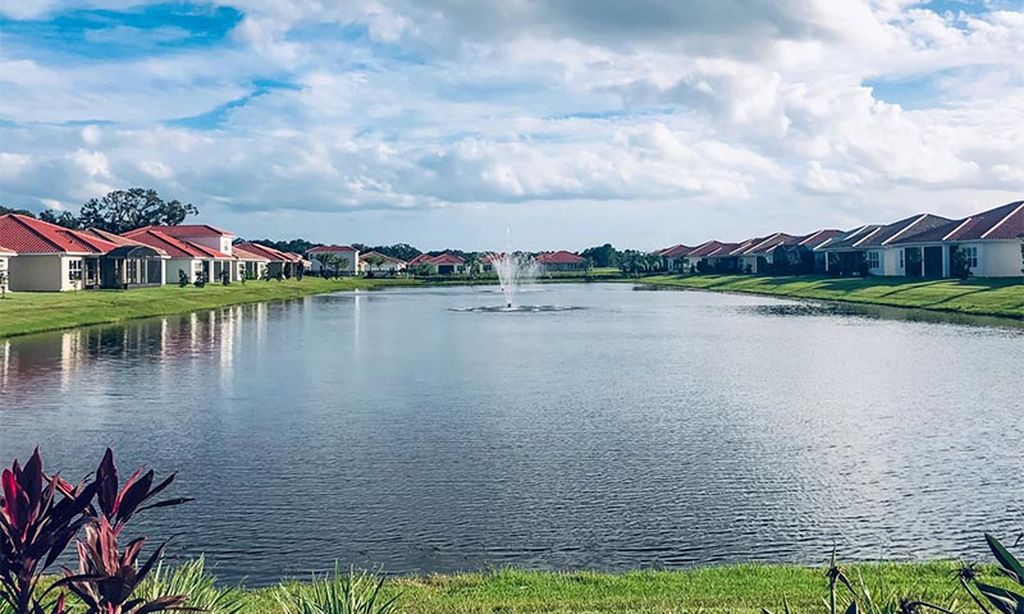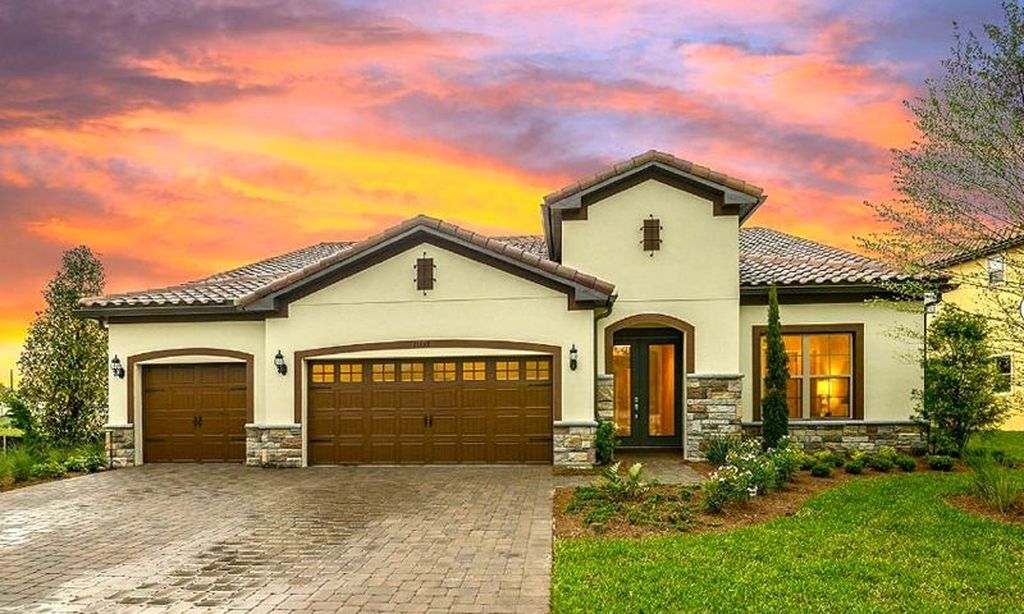- 5 beds
- 3 baths
- 2,881 sq ft
6522 Rover Way, Saint Cloud, FL, 34771
Community: Del Webb Sunbridge
-
Home type
Single family
-
Year built
2023
-
Lot size
5,227 sq ft
-
Price per sq ft
$208
-
Taxes
$10100 / Yr
-
HOA fees
$416 / Qtr
-
Last updated
Today
-
Views
2
-
Saves
1
Questions? Call us: (689) 210-3581
Overview
Under contract-accepting backup offers. One or more photo(s) has been virtually staged. Modern Comfort in Weslyn Park at Sunbridge Welcome to this beautifully designed Pulte-built home in the sought-after community of Weslyn Park at Sunbridge. Built in 2023, this 5-bedroom, 3-bathroom home offers 2,881 square feet of open-concept living with a thoughtful layout and high-end upgrades throughout. From the moment you step inside, you’ll appreciate the light-filled main living area that connects seamlessly to the kitchen and dining spaces—ideal for both everyday living and entertaining. Stylish Upgrades and Smart Design The kitchen is a standout, featuring quartz countertops on the island and perimeter, pendant lighting, and a top-of-the-line double-sided refrigerator with an ice maker. A large walk-in pantry, modern white cabinetry, and solid-surface finishes complete the space. The adjacent laundry room is also fully upgraded with a premium washer and dryer. Downstairs, you’ll find two bedrooms—one perfect as a guest room or home office—while the second floor offers three additional bedrooms, including a spacious primary suite with a walk-in closet and spa-like bathroom with dual vanities. A bonus loft provides even more flexible space upstairs. Outdoor Living and Energy Efficiency Step out to the screened rear porch and enjoy a backyard designed for easy maintenance, with artificial turf and a fully fenced-in yard. Solar panels, owned by the seller, help reduce energy costs while adding long-term value to the home. Additional features include hurricane-rated windows and shutters, luxury vinyl and porcelain tile flooring, ceiling fans throughout, and a rear-load two-car garage. Resort-Style Community Living Living in Weslyn Park means access to many of the same amenities enjoyed by residents of Laureate Park. High-speed fiber internet is included, and the community offers resort-style pools, playgrounds, parks, trails, and golf-cart friendly roads. Prime Location Located in St. Cloud, this home is just east of Lake Nona and minutes from major roads, schools, and outdoor recreation. Zoned for Voyager K 8 and Tohopekaliga High School, this home blends peaceful suburban living with proximity to everything Central Florida has to offer. This move-in-ready home combines functionality, energy savings, and premium finishes—all in a community designed for today’s lifestyle.
Interior
Appliances
- Built-In Oven, Convection Oven, Cooktop, Dishwasher, Disposal, Dryer, Exhaust Fan, Microwave, Range Hood, Refrigerator, Washer
Bedrooms
- Bedrooms: 5
Bathrooms
- Total bathrooms: 3
- Full baths: 3
Laundry
- Inside
- Laundry Room
Cooling
- Central Air, Zoned
Heating
- Central, Electric
Fireplace
- None
Features
- Open Floorplan, In-Wall Pest Control, Walk-In Closet(s)
Levels
- Two
Size
- 2,881 sq ft
Exterior
Private Pool
- No
Roof
- Shingle
Garage
- Garage Spaces: 2
Carport
- None
Year Built
- 2023
Lot Size
- 0.12 acres
- 5,227 sq ft
Waterfront
- No
Water Source
- Public
Sewer
- Public Sewer
Community Info
HOA Fee
- $416
- Frequency: Quarterly
- Includes: Fence Restrictions, Park, Playground, Pool, Trail(s)
Taxes
- Annual amount: $10,100.36
- Tax year: 2024
Senior Community
- No
Features
- Deed Restrictions, Dog Park, Park, Playground, Pool, Sidewalks, Street Lights
Location
- City: Saint Cloud
- County/Parrish: Osceola
- Township: 25S
Listing courtesy of: JP Palinkas, J.P. CAPITAL REALTY INC., 407-962-6888
Source: Stellar
MLS ID: S5129282
Listings courtesy of Stellar MLS as distributed by MLS GRID. Based on information submitted to the MLS GRID as of Aug 06, 2025, 05:48pm PDT. All data is obtained from various sources and may not have been verified by broker or MLS GRID. Supplied Open House Information is subject to change without notice. All information should be independently reviewed and verified for accuracy. Properties may or may not be listed by the office/agent presenting the information. Properties displayed may be listed or sold by various participants in the MLS.
Want to learn more about Del Webb Sunbridge?
Here is the community real estate expert who can answer your questions, take you on a tour, and help you find the perfect home.
Get started today with your personalized 55+ search experience!
Homes Sold:
55+ Homes Sold:
Sold for this Community:
Avg. Response Time:
Community Key Facts
Age Restrictions
- 55+
Amenities & Lifestyle
- See Del Webb Sunbridge amenities
- See Del Webb Sunbridge clubs, activities, and classes
Homes in Community
- Total Homes: 1,300
- Home Types: Single-Family, Attached
Gated
- Yes
Construction
- Construction Dates: 2019 - Present
- Builder: Del Webb
Similar homes in this community
Popular cities in Florida
The following amenities are available to Del Webb Sunbridge - St. Cloud, FL residents:
- Clubhouse/Amenity Center
- Restaurant
- Fitness Center
- Outdoor Pool
- Arts & Crafts Studio
- Ballroom
- Walking & Biking Trails
- Tennis Courts
- Pickleball Courts
- Outdoor Amphitheater
- Demonstration Kitchen
- Outdoor Patio
- Multipurpose Room
- Misc.
There are plenty of activities available in Del Webb Sunbridge. Here is a sample of some of the clubs, activities and classes offered here.
- Pickleball
- Tennis

