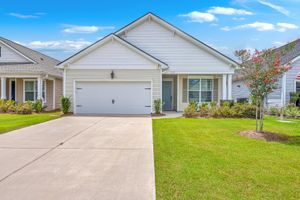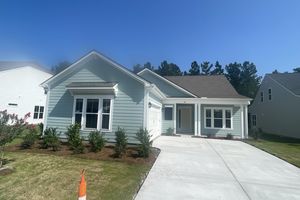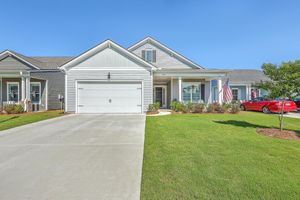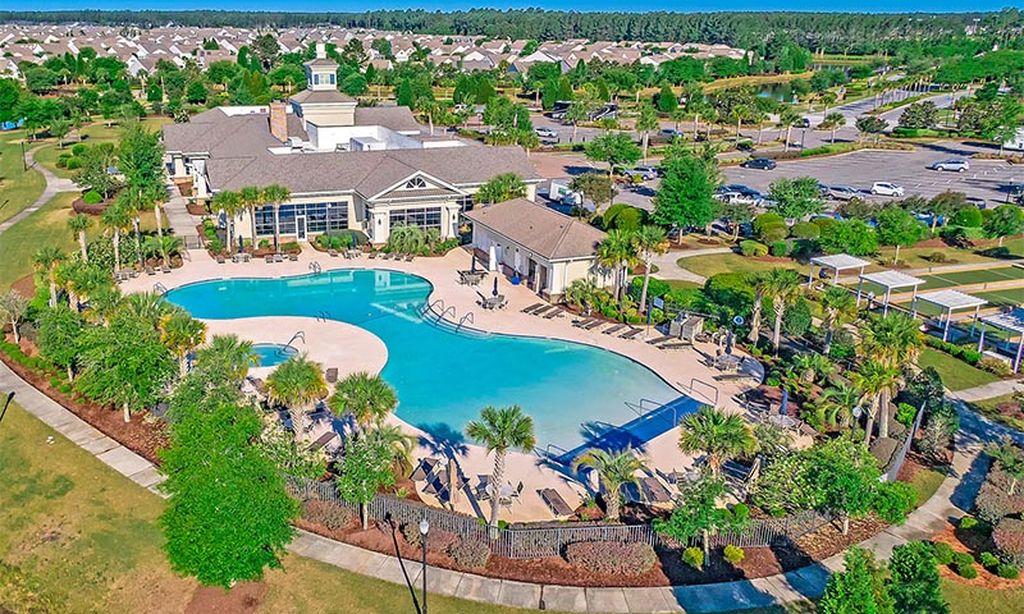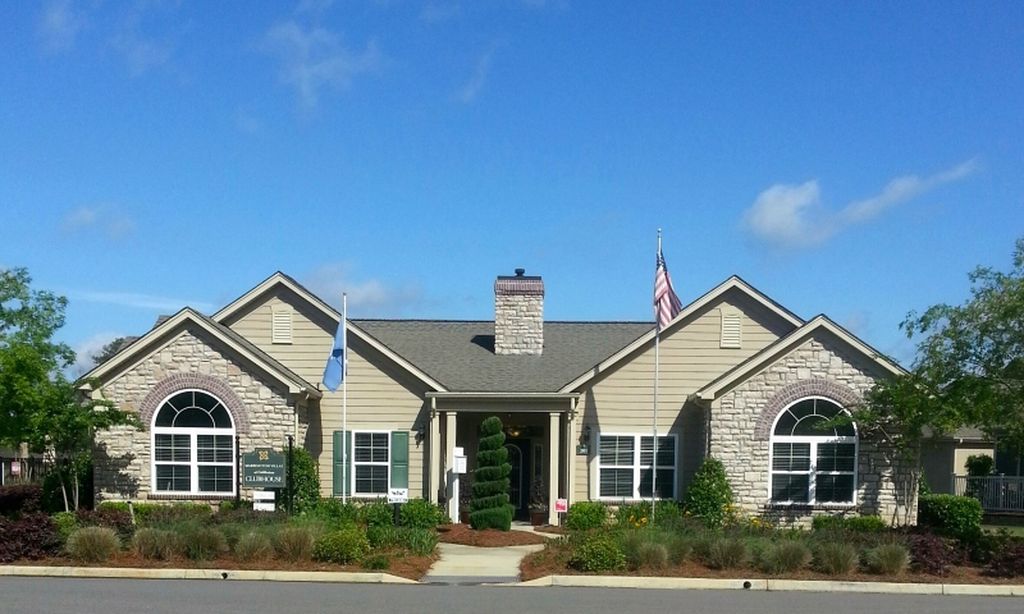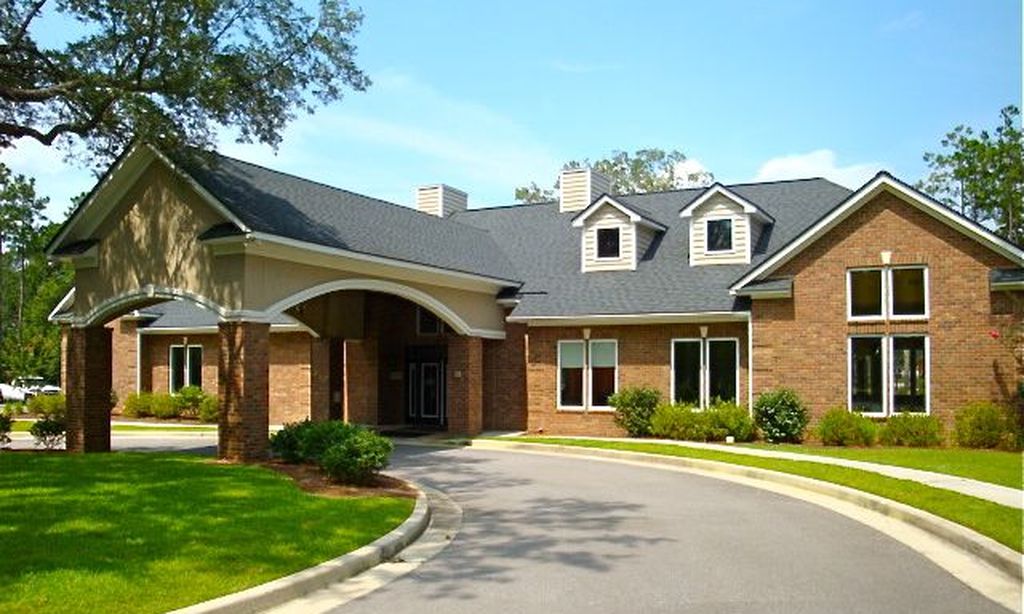- 2 beds
- 2 baths
- 1,775 sq ft
614 Beach Way, Summerville, SC, 29486
Community: Four Seasons at The Lakes of Cane Bay
-
Home type
Detached
-
Year built
2019
-
Lot size
6,098 sq ft
-
Price per sq ft
$223
-
Last updated
1 months ago
-
Views
4
-
Saves
8
Questions? Call us: (854) 220-9313
Overview
Popular Grenada floor plan featuring 2 bedrooms, 2 baths, and a French door office. You'll be immediately impressed by its lovely curb appeal, with paver extension on each side of the driveway and a full front porch. Step inside to find laminate wood floors throughout the living areas and bedrooms - NO CARPET in home! A spacious French door office sits off the foyer entryway and offers plenty of space for a study or third bedroom. Continue to the heart of the home to find an island kitchen with soft closing white cabinetry, quartz countertops, stainless steel appliances with included refrigerator, glass subway tile backsplash, pendant & under-cabinet lighting, and a walk-in pantry. A separate dining area features crown molding and wainscoting trim. The spacious living room boasts anattractive tray ceiling, pre-wires for a speaker system, and gas fireplace with tile surround. Step outside to the screened-in porch through collapsable glass doors and enjoy the serene views of protected woods. Back inside, the Owner's Suite includes extra windows, a walk-in shower, and ensuite bath with 12" x 24" tile floors, double sink quartz vanity, and walk-in tile shower with built-in bench, additional handheld shower head, and frameless glass door. The guest bedroom and bath sit down their own hallway, providing privacy for guests and owner alike. The generous laundry room includes a laundry sink and washer & dryer. This home also offers a whole house generator! Be part of the Charleston area's only lakeside 55+ community, Four Seasons! With a 300-acre waterway and surrounding 10' wide path, you'll love the natural surroundings. Don't miss the 24,000 sf amenities center with three pools, fitness center, ballroom, and more!
Interior
Bedrooms
- Bedrooms: 2
Laundry
- Electric Dryer Hookup
- Laundry Room
Cooling
- Central Air
Heating
- Natural Gas
Fireplace
- 1
Features
- Smooth Ceilings, Tray Ceiling(s), High Ceilings, Kitchen Island, Walk-In Closet(s), Ceiling Fan(s), Eat-in Kitchen, Family Room, Entrance Foyer, Pantry
Levels
- One
Exterior
Private Pool
- No
Patio & Porch
- Patio, Front Porch, Screened
Roof
- Architectural
Garage
- Attached
- Garage Spaces: 2
- Two Car
- Garage
- Attached
- Garage Door Opener
Carport
- None
Year Built
- 2019
Lot Size
- 0.14 acres
- 6,098 sq ft
Waterfront
- No
Water Source
- Public
Sewer
- Public Sewer
Community Info
Senior Community
- No
Features
- Boat Ramp, Clubhouse, Dock, Dog Park, Fitness Center, Gated, Maintained Community, Pool, Tennis Court(s), Trash Pickup, Walk/Jog Trail(s)
Location
- City: Summerville
- County/Parrish: Berkeley
Listing courtesy of: Lindsey Martin, Carolina Elite Real Estate Listing Agent Contact Information: [email protected]
Source: Ctmlsb
MLS ID: 25009197
The information is being provided by Charleston Trident MLS. Information deemed reliable but not guaranteed. Information is provided for consumers' personal, non-commercial use, and may not be used for any purpose other than the identification of potential properties for purchase. © 2018 Charleston Trident MLS. All Rights Reserved.
Want to learn more about Four Seasons at The Lakes of Cane Bay?
Here is the community real estate expert who can answer your questions, take you on a tour, and help you find the perfect home.
Get started today with your personalized 55+ search experience!
Homes Sold:
55+ Homes Sold:
Sold for this Community:
Avg. Response Time:
Community Key Facts
Four Seasons at The Lakes of Cane Bay
Age Restrictions
- 55+
Amenities & Lifestyle
- See Four Seasons at The Lakes of Cane Bay amenities
- See Four Seasons at The Lakes of Cane Bay clubs, activities, and classes
Homes in Community
- Total Homes: 1,020
- Home Types: Single-Family
Gated
- Yes
Construction
- Construction Dates: 2016 - Present
- Builder: K. Hovnanian
Similar homes in this community
Popular cities in South Carolina
The following amenities are available to Four Seasons at The Lakes of Cane Bay - Summerville, SC residents:
- Clubhouse/Amenity Center
- Fitness Center
- Indoor Pool
- Outdoor Pool
- Card Room
- Ballroom
- Billiards
- Walking & Biking Trails
- Tennis Courts
- Pickleball Courts
- Bocce Ball Courts
- Lakes - Boat Accessible
- Outdoor Amphitheater
- Demonstration Kitchen
- Pet Park
- Multipurpose Room
- Boat Launch
- Spa
There are plenty of activities available in Four Seasons at The Lakes of Cane Bay. Here is a sample of some of the clubs, activities and classes offered here.
- Barre
- Beading
- Biking
- Billiards
- Boating
- Bocce Ball
- Book Clubs
- Bridge
- Cardio Drumming
- Chips Ahoy
- Cycling Club
- Fishing
- Holiday Parties
- Ladies of the Lake
- Line Dancing
- Mahjong
- Mexican Train
- Pickleball
- Pinochle
- Pitch
- Social Events
- Swimming
- Tai Chi
- Tennis
- Theater Club
- Veterans Club
- Walkers
- Water Yoga
- Wine Club
- Zumba Classes

