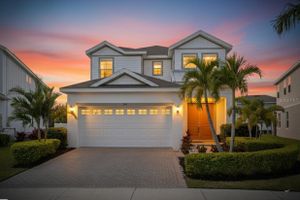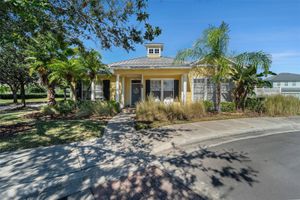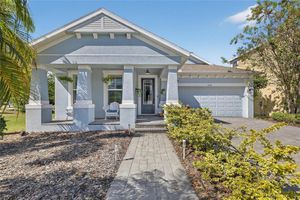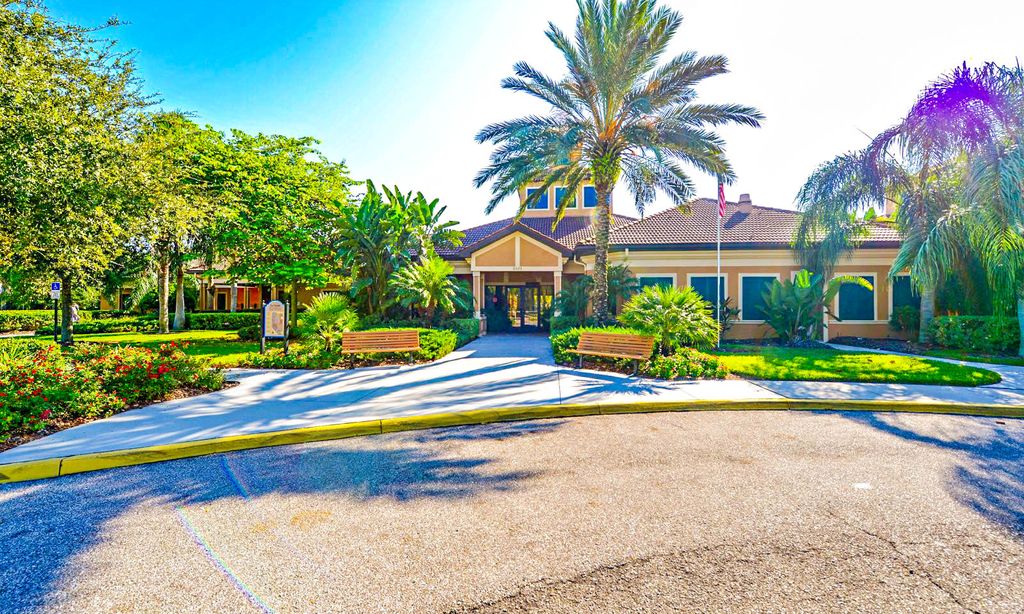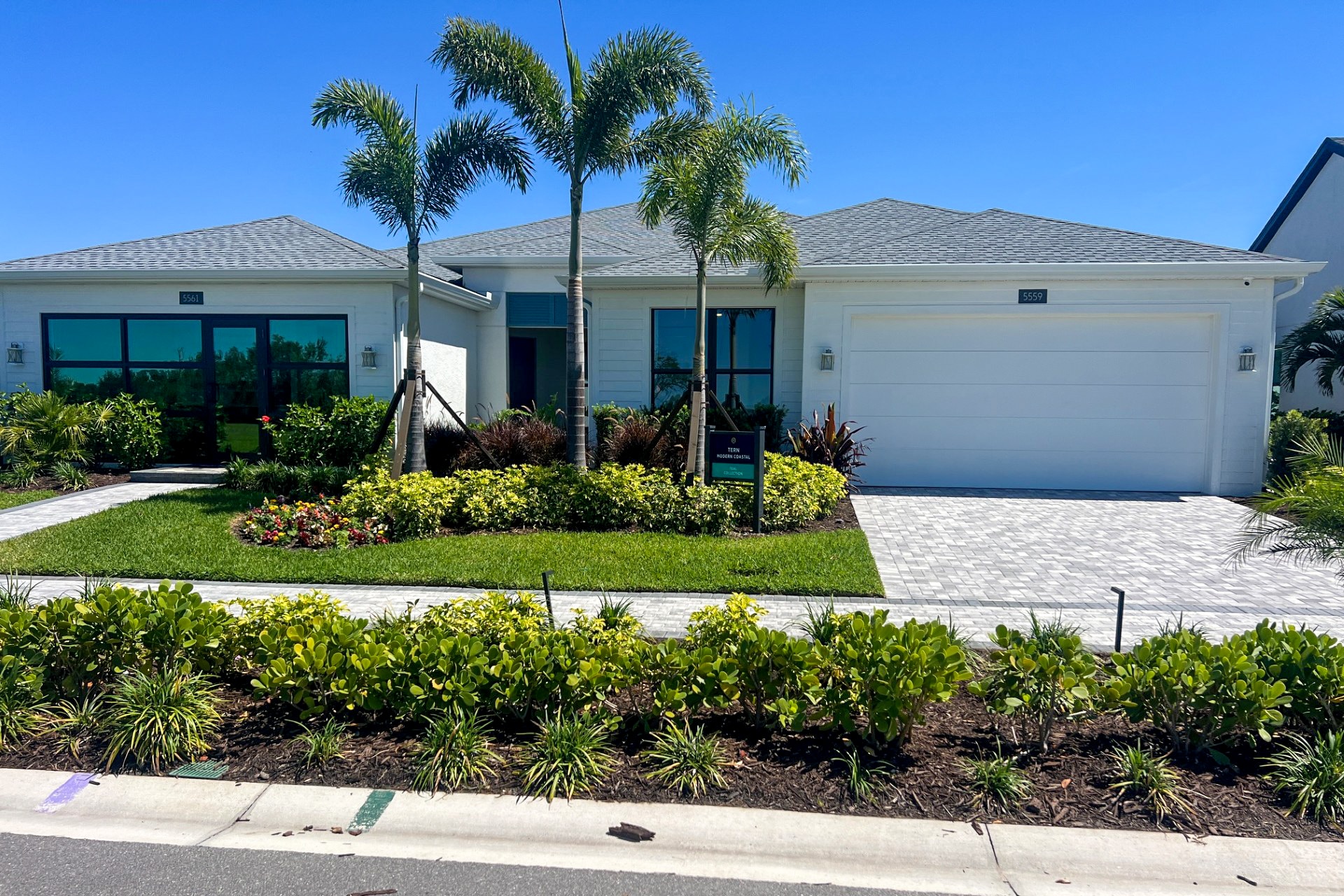-
Home type
Single family
-
Year built
2006
-
Lot size
8,399 sq ft
-
Price per sq ft
$277
-
Taxes
$10717 / Yr
-
HOA fees
$156 / Annually
-
Last updated
Today
-
Views
7
-
Saves
3
Questions? Call us: (727) 591-6448
Overview
Located in the Beautiful waterfront community of Mirabay. Embrace waterfront living in this elegant 4-bedroom, 3-bathroom home offering nearly 3,000 square feet of refined space nestled within a gated, resort-style coastal community. Designed with both form and function in mind, the residence features a chef’s dream kitchen highlighted by natural quartzite countertops, a convection oven, and a GE Advantium microwave—ready to turn impromptu meals into gourmet affairs. The home's floor plan includes formal living and dining rooms, a versatile den, and a welcoming family room anchored by a cozy fireplace. The split bedroom design offers privacy, while the expansive primary suite boasts a spacious walk-in closet and a spa-inspired ensuite complete with dual vanities, a jetted tub, and a walk-in shower, making every day feel like a staycation. Step outside and relax on your canal-front patio, where you can soak in tranquil sunset views and admire the unobstructed sightline down the entire canal—perfect for those who enjoy a little scenery with their morning coffee. Mature palms create a canopy of shade and seclusion, adding to the property’s sense of retreat. In the community you’ll enjoy two sparkling pools, a water slide sure to make a splash, tennis and pickleball courts, and a fitness center to round out your lifestyle itinerary. With top-rated schools, convenient grocery shopping, and a sprawling park and recreation center just minutes away, this home blends luxury living with everyday ease—because real life deserves a little resort treatment every now and then.
Interior
Appliances
- Built-In Oven, Convection Oven, Cooktop, Dishwasher, Disposal, Dryer, Exhaust Fan, Gas Water Heater, Microwave, Refrigerator, Washer
Bedrooms
- Bedrooms: 4
Bathrooms
- Total bathrooms: 3
- Full baths: 3
Laundry
- Inside
- Laundry Room
Cooling
- Central Air, Zoned
Heating
- Central, Heat Pump
Fireplace
- None
Features
- Ceiling Fan(s), Chair Rail, Crown Molding, Eat-in Kitchen, High Ceilings, Kitchen/Family Room Combo, L-Shaped Dining Room, Open Floorplan, Main Level Primary, Solid-Wood Cabinets, Split Bedrooms, Stone Counters, Thermostat, Tray Ceiling(s), Vaulted Ceiling(s), Walk-In Closet(s), Window Treatments
Levels
- One
Size
- 2,999 sq ft
Exterior
Private Pool
- No
Patio & Porch
- Covered, Deck, Front Porch, Patio, Rear Porch
Roof
- Shingle
Garage
- Attached
- Garage Spaces: 2
Carport
- None
Year Built
- 2006
Lot Size
- 0.19 acres
- 8,399 sq ft
Waterfront
- Yes
Water Source
- Public
Sewer
- Public Sewer
Community Info
HOA Fee
- $156
- Frequency: Annually
Taxes
- Annual amount: $10,716.75
- Tax year: 2023
Senior Community
- No
Features
- Association Recreation - Owned, Buyer Approval Required, Clubhouse, Deed Restrictions, Fitness Center, Gated, Guarded Entrance, Golf Carts Permitted, Park, Playground, Pool, Sidewalks, Tennis Court(s), Street Lights
Location
- City: Apollo Beach
- County/Parrish: Hillsborough
- Township: 31
Listing courtesy of: Jacquelyn Stone, CENTURY 21 BEGGINS ENTERPRISES, 813-645-8481
MLS ID: TB8316436
Listings courtesy of Stellar MLS as distributed by MLS GRID. Based on information submitted to the MLS GRID as of Oct 30, 2025, 08:52am PDT. All data is obtained from various sources and may not have been verified by broker or MLS GRID. Supplied Open House Information is subject to change without notice. All information should be independently reviewed and verified for accuracy. Properties may or may not be listed by the office/agent presenting the information. Properties displayed may be listed or sold by various participants in the MLS.
MiraBay Real Estate Agent
Want to learn more about MiraBay?
Here is the community real estate expert who can answer your questions, take you on a tour, and help you find the perfect home.
Get started today with your personalized 55+ search experience!
Want to learn more about MiraBay?
Get in touch with a community real estate expert who can answer your questions, take you on a tour, and help you find the perfect home.
Get started today with your personalized 55+ search experience!
Homes Sold:
55+ Homes Sold:
Sold for this Community:
Avg. Response Time:
Community Key Facts
Age Restrictions
- None
Amenities & Lifestyle
- See MiraBay amenities
- See MiraBay clubs, activities, and classes
Homes in Community
- Total Homes: 1,700
- Home Types: Single-Family
Gated
- Yes
Construction
- Construction Dates: 2003 - Present
- Builder: Multiple Builders, Park Square Homes, Bistro Builders
Similar homes in this community
Popular cities in Florida
The following amenities are available to MiraBay - Apollo Beach, FL residents:
- Clubhouse/Amenity Center
- Restaurant
- Fitness Center
- Outdoor Pool
- Tennis Courts
- Basketball Court
- Lakes - Scenic Lakes & Ponds
- Lakes - Boat Accessible
- Parks & Natural Space
- Playground for Grandkids
- Outdoor Patio
- Day Spa/Salon/Barber Shop
- Multipurpose Room
- Boat Launch
There are plenty of activities available in MiraBay. Here is a sample of some of the clubs, activities and classes offered here.
- Dragon Boat Club
- Mariners Club
- Neighborhood Watch
- Ballroom Dancing
- Soccer Club
- Bike Club
- Running Club
- Book Club
- Bridge
- Euchre
- Italian American Club

