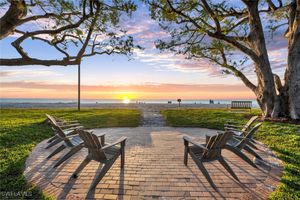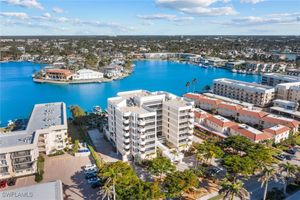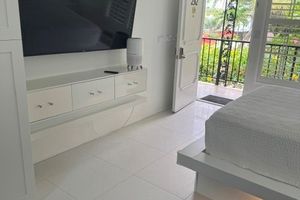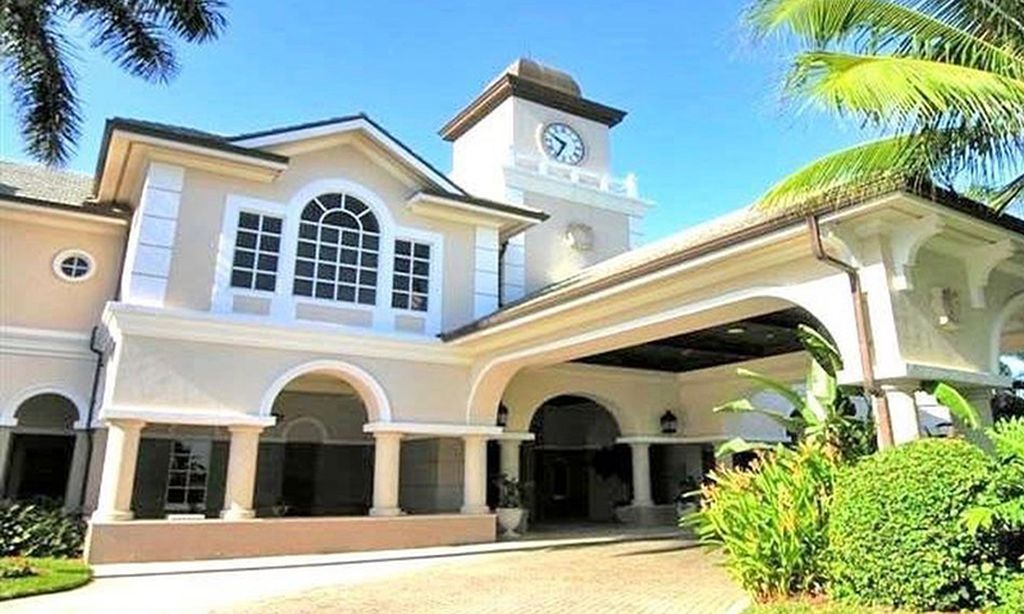-
Home type
Single family
-
Year built
2024
-
Lot size
13,939 sq ft
-
Price per sq ft
$1777
-
Taxes
$16214 / Yr
-
Last updated
2 days ago
-
Views
5
Questions? Call us: (239) 399-5702
Overview
Luxury meets coastal charm. The heart of this home is a stunning soft white kitchen, accented by a French blue La Cornue range & hood. Natural white oak floors and a wooden kitchen island invite warmth & comfort into this magnificent space. Cathedral ceilings create a grand & sophisticated atmosphere throughout. Experience elegance in the circular kitchen cabinet details that flow from room to room. Entertain guests effortlessly with a stylish dining bar, complete with wine storage & ice maker. The home's interior doors feature raised circular panels & polished nickel hardware, adding an elevated touch. The lavish owners suite bath, boasting a soaking tub surrounded by Carrera marble, double sinks, & mosaic marble feature tiles adorning both the floor & the generous shower. White oak flooring in a natural finish extends throughout the residence, harmonizing with the overall coastal aesthetic. Outdoor living space, where hues of blue tile & shell stone, combined with a cedar ceiling in covered areas, create a seamless integration of indoor & outdoor living. Architecture by Falcon Design, Suzanne Costa Interiors & masterful construction by Waterside Builders.
Interior
Appliances
- Built-In Oven, Double Oven, Dryer, Dishwasher, Freezer, Disposal, Ice Maker, Microwave, Range, Refrigerator, Self Cleaning Oven, Wine Cooler, Washer
Bedrooms
- Bedrooms: 5
Bathrooms
- Total bathrooms: 7
- Half baths: 2
- Full baths: 5
Laundry
- Washer Hookup
- Dryer Hookup
- Inside
- Laundry Tub
Cooling
- Central Air, Ceiling Fan(s), Electric, Zoned
Heating
- Central, Electric
Fireplace
- None
Features
- Wet Bar, Built-in Features, Bedroom on Main Level, Bathtub, Coffered Ceiling(s), Separate/Formal Dining Room, Dual Sinks, Entrance Foyer, Eat-in Kitchen, Family/Dining Room, Fireplace, High Ceilings, Kitchen Island, Living/Dining Room, Multiple Shower Heads, Main Level Primary, Pantry, Separate Shower, Vaulted Ceiling(s), Bar, Walk-In Closet(s)
Size
- 4,221 sq ft
Exterior
Private Pool
- Yes
Patio & Porch
- Open, Porch
Roof
- Metal
Garage
- Attached
- Garage Spaces: 3
- Attached
- Garage
- GarageDoorOpener
Carport
- None
Year Built
- 2024
Lot Size
- 0.32 acres
- 13,939 sq ft
Waterfront
- No
Water Source
- Public
Sewer
- Public Sewer
Community Info
Taxes
- Annual amount: $16,213.50
- Tax year: 2022
Senior Community
- No
Listing courtesy of: Shawn Stuben, Shawn Stuben Naples Properties Listing Agent Contact Information: [email protected]
Source: Swflnt
MLS ID: 225034052
Copyright 2025 Southwest Florida MLS. All rights reserved. Information deemed reliable but not guaranteed. The data relating to real estate for sale on this website comes in part from the IDX Program of the Southwest Florida Association of Realtors. Real estate listings held by brokerage firms other than 55places.com are marked with the Broker Reciprocity logo and detailed information about them includes the name of the listing broker.
Moorings Real Estate Agent
Want to learn more about Moorings?
Here is the community real estate expert who can answer your questions, take you on a tour, and help you find the perfect home.
Get started today with your personalized 55+ search experience!
Want to learn more about Moorings?
Get in touch with a community real estate expert who can answer your questions, take you on a tour, and help you find the perfect home.
Get started today with your personalized 55+ search experience!
Homes Sold:
55+ Homes Sold:
Sold for this Community:
Avg. Response Time:
Community Key Facts
Age Restrictions
- None
Amenities & Lifestyle
- See Moorings amenities
- See Moorings clubs, activities, and classes
Homes in Community
- Total Homes: 4,000
- Home Types: Single-Family, Condos
Gated
- No
Construction
- Construction Dates: 1957 - Present
Similar homes in this community
Popular cities in Florida
The following amenities are available to Moorings - Naples, FL residents:
- Clubhouse/Amenity Center
- Golf Course
- Multipurpose Room
- Gazebo
- Boat Launch
- Beach
- Dining
There are plenty of activities available in Moorings. Here is a sample of some of the clubs, activities and classes offered here.
- Boating
- Fishing
- Golf
- Social Events and Clubs








