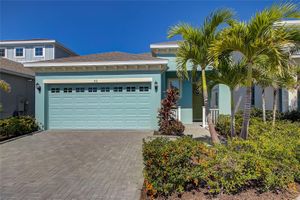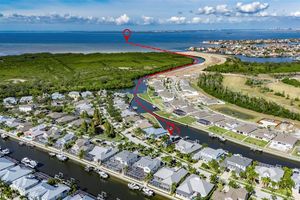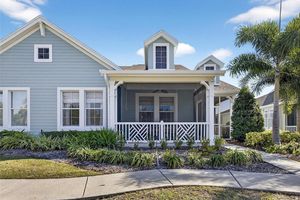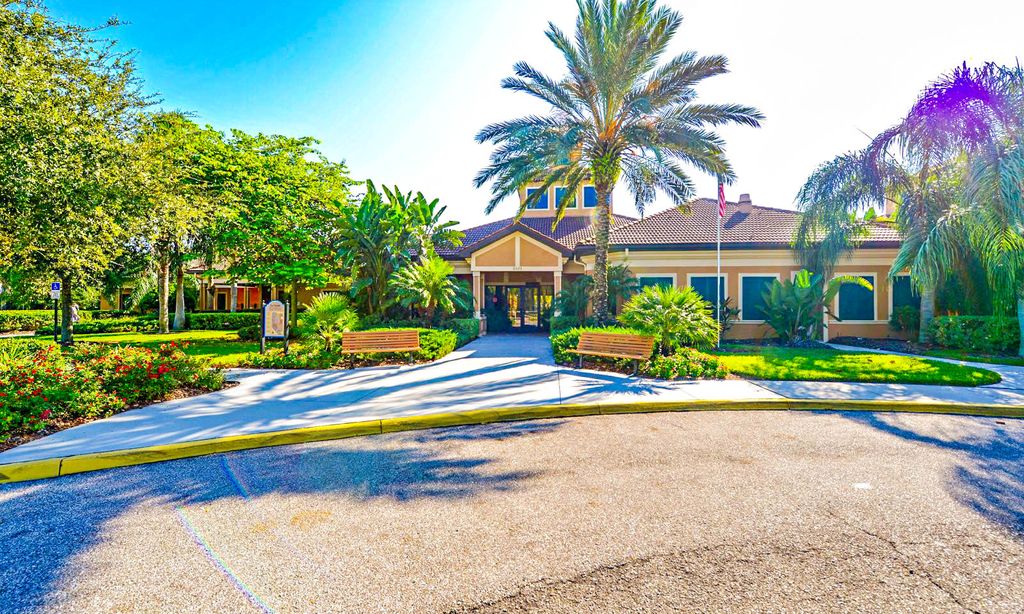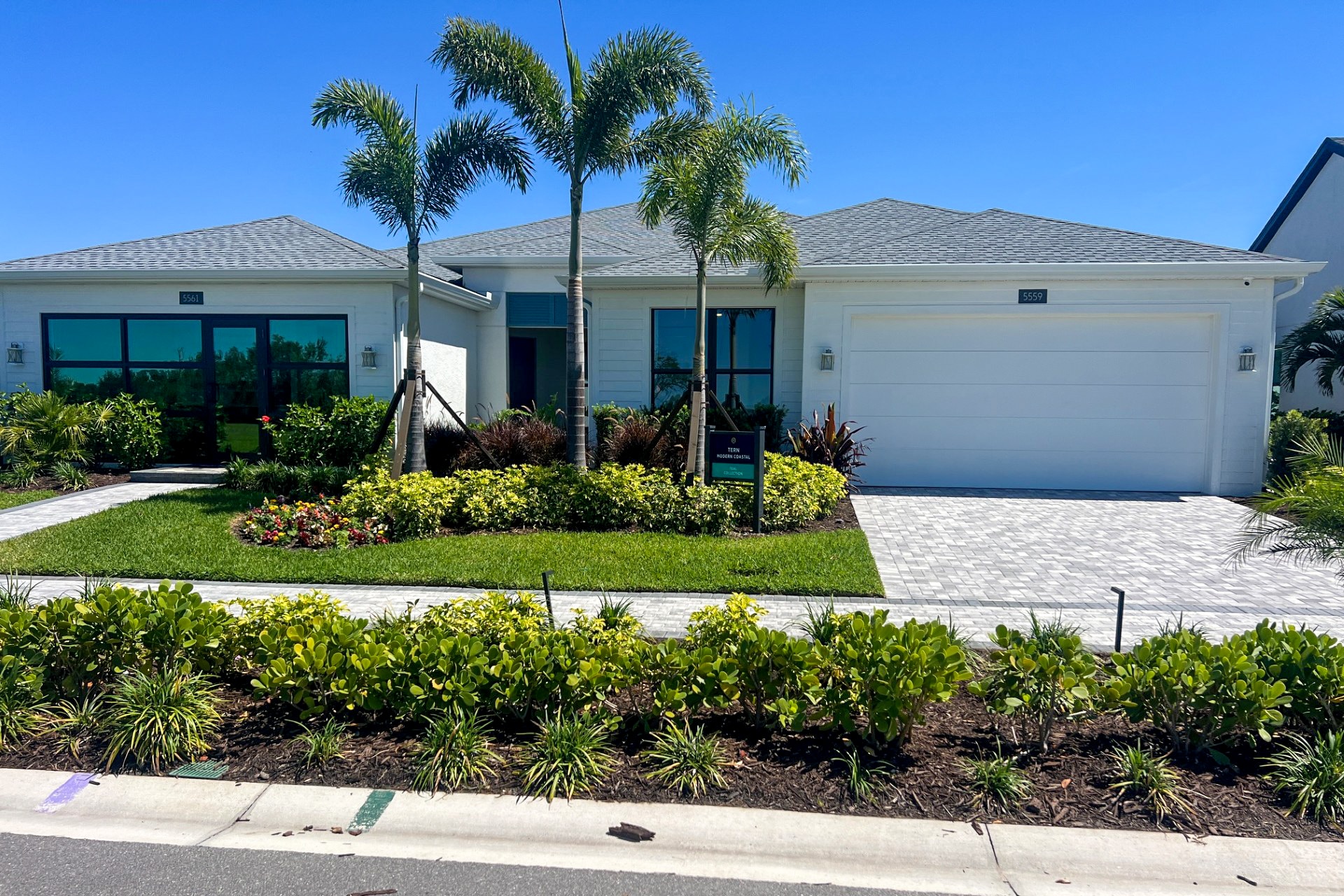-
Home type
Single family
-
Year built
2014
-
Lot size
5,000 sq ft
-
Price per sq ft
$238
-
Taxes
$8377 / Yr
-
HOA fees
$410 / Mo
-
Last updated
1 day ago
-
Views
5
-
Saves
5
Questions? Call us: (727) 591-6448
Overview
624 Winterside Drive | 4 Beds | 3 Baths | 3-Car Garage | 2,558 Sq Ft | WestBay Nantucket Floor Plan | Built 2014 | New Roof 2025 Welcome to 624 Winterside Drive, a beautifully maintained WestBay-built Nantucket floor plan located in the Bay Breeze enclave of MiraBay. This 2,558 sq ft home offers 4 bedrooms, 3 full bathrooms, and a 3-car garage, all thoughtfully designed for comfortable living. The layout features a downstairs primary suite, soaring ceilings, tall doorways, and upgraded cabinetry, countertops, lighting, and fixtures throughout. A guest suite or office with French doors is located on the main floor, while two additional bedrooms and a spacious loft are situated upstairs, offering a perfect layout for multi-generational living or hosting guests. Recent upgrades include a brand-new roof (2025), new lanai screening (2025), new interior paint (2023), new LG refrigerator (2023), and a new main HVAC system and pool heater (2023). Additional enhancements include a tankless water heater (2021) and exterior paint (2021). The gourmet kitchen is equipped with a gas range, granite countertops, stainless steel appliances, under-cabinet lighting, under-island storage, and upgraded cabinetry with built-ins, flowing seamlessly into the large dining area. Interior details include luxury flooring, plantation shutters, crown molding, 8-foot doors, and a hardwood staircase. The private screened and fenced lanai is a tropical escape, featuring a heated spool (spa-pool combo), a built-in outdoor kitchen, and lush landscaping. This home is in a area of MiraBay that offers full lawn care, landscaping, and all water usage (inside and out) included in the HOA. MiraBay residents enjoy resort-style amenities such as a clubhouse and café, lagoon-style and lap pools, a 24-hour fitness center with sauna, tennis and pickleball courts, basketball, free kayak and paddleboard use, and golf cart-friendly streets. This home combines thoughtful upgrades, a flexible layout, and one of Apollo Beach’s most desirable locations. Schedule your private showing today.
Interior
Appliances
- Built-In Oven, Convection Oven, Cooktop, Dishwasher, Disposal, Dryer, Exhaust Fan, Freezer, Ice Maker, Microwave, Refrigerator, Tankless Water Heater, Washer
Bedrooms
- Bedrooms: 3
Bathrooms
- Total bathrooms: 3
- Full baths: 3
Laundry
- Gas Dryer Hookup
- Inside
- Laundry Room
- Washer Hookup
Cooling
- Central Air
Heating
- Central
Fireplace
- None
Features
- Built-in Features, Cathedral Ceiling(s), Ceiling Fan(s), Crown Molding, Eat-in Kitchen, High Ceilings, Kitchen/Family Room Combo, Living/Dining Room, Open Floorplan, Main Level Primary, Solid Surface Counters, Solid-Wood Cabinets, Split Bedrooms, Stone Counters, Thermostat, Tray Ceiling(s), Vaulted Ceiling(s), Walk-In Closet(s), Window Treatments
Levels
- Two
Size
- 2,558 sq ft
Exterior
Private Pool
- Yes
Patio & Porch
- Covered, Enclosed, Front Porch, Rear Porch, Screened
Roof
- Shingle
Garage
- Attached
- Garage Spaces: 3
- Garage Door Opener
Carport
- None
Year Built
- 2014
Lot Size
- 0.11 acres
- 5,000 sq ft
Waterfront
- No
Water Source
- Public
Sewer
- Public Sewer
Community Info
HOA Fee
- $410
- Frequency: Monthly
- Includes: Basketball Court, Clubhouse, Fence Restrictions, Fitness Center, Gated, Lobby Key Required, Maintenance, Park, Pickleball, Playground, Pool, Recreation Facilities, Sauna, Spa/Hot Tub, Tennis Court(s), Trail(s)
Taxes
- Annual amount: $8,377.00
- Tax year: 2024
Senior Community
- No
Features
- Association Recreation - Owned, Clubhouse, Deed Restrictions, Fitness Center, Gated, Golf Carts Permitted, Irrigation-Reclaimed Water, Park, Playground, Pool, Restaurant, Sidewalks, Tennis Court(s), Street Lights
Location
- City: Apollo Beach
- County/Parrish: Hillsborough
- Township: 31
Listing courtesy of: Shawna Calvert, 27NORTH REALTY, 630-803-8506
MLS ID: TB8414112
Listings courtesy of Stellar MLS as distributed by MLS GRID. Based on information submitted to the MLS GRID as of Dec 04, 2025, 12:01am PST. All data is obtained from various sources and may not have been verified by broker or MLS GRID. Supplied Open House Information is subject to change without notice. All information should be independently reviewed and verified for accuracy. Properties may or may not be listed by the office/agent presenting the information. Properties displayed may be listed or sold by various participants in the MLS.
MiraBay Real Estate Agent
Want to learn more about MiraBay?
Here is the community real estate expert who can answer your questions, take you on a tour, and help you find the perfect home.
Get started today with your personalized 55+ search experience!
Want to learn more about MiraBay?
Get in touch with a community real estate expert who can answer your questions, take you on a tour, and help you find the perfect home.
Get started today with your personalized 55+ search experience!
Homes Sold:
55+ Homes Sold:
Sold for this Community:
Avg. Response Time:
Community Key Facts
Age Restrictions
- None
Amenities & Lifestyle
- See MiraBay amenities
- See MiraBay clubs, activities, and classes
Homes in Community
- Total Homes: 1,700
- Home Types: Single-Family
Gated
- Yes
Construction
- Construction Dates: 2003 - Present
- Builder: Multiple Builders, Park Square Homes, Bistro Builders
Similar homes in this community
Popular cities in Florida
The following amenities are available to MiraBay - Apollo Beach, FL residents:
- Clubhouse/Amenity Center
- Restaurant
- Fitness Center
- Outdoor Pool
- Tennis Courts
- Basketball Court
- Lakes - Scenic Lakes & Ponds
- Lakes - Boat Accessible
- Parks & Natural Space
- Playground for Grandkids
- Outdoor Patio
- Day Spa/Salon/Barber Shop
- Multipurpose Room
- Boat Launch
There are plenty of activities available in MiraBay. Here is a sample of some of the clubs, activities and classes offered here.
- Dragon Boat Club
- Mariners Club
- Neighborhood Watch
- Ballroom Dancing
- Soccer Club
- Bike Club
- Running Club
- Book Club
- Bridge
- Euchre
- Italian American Club

