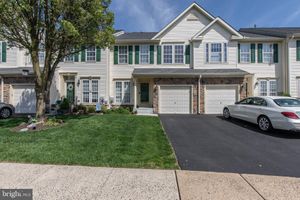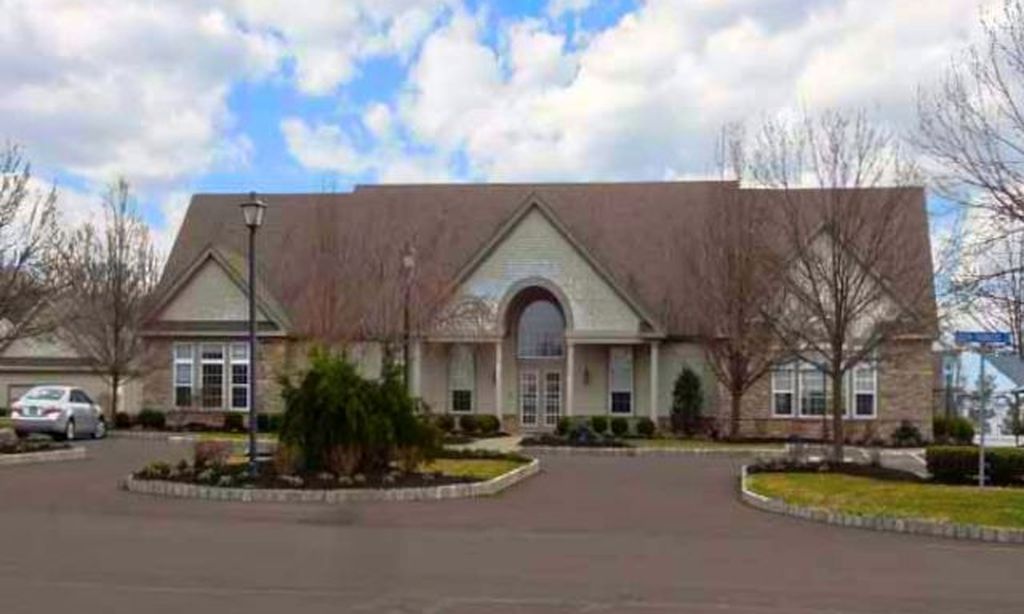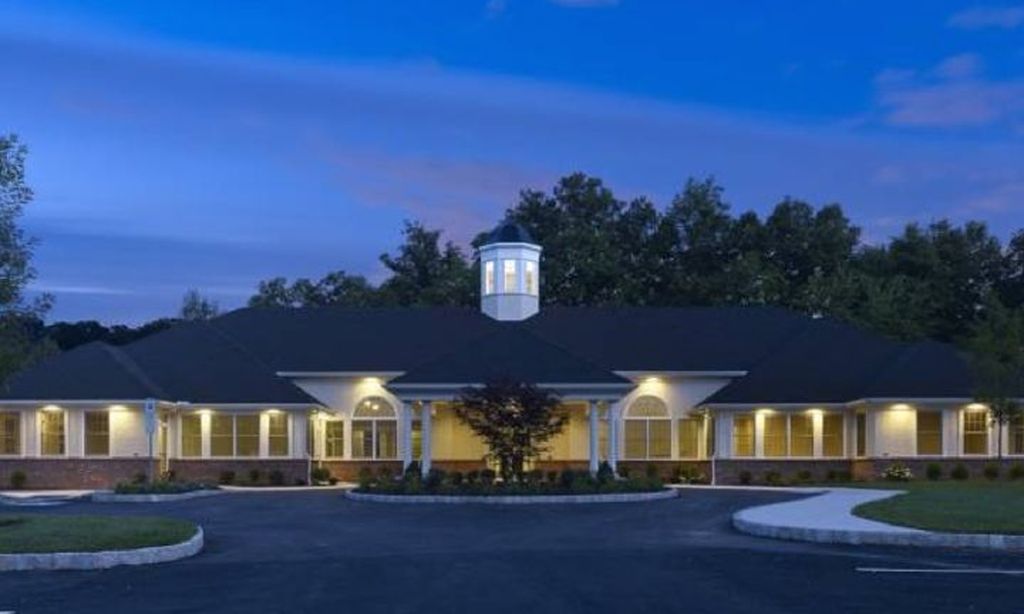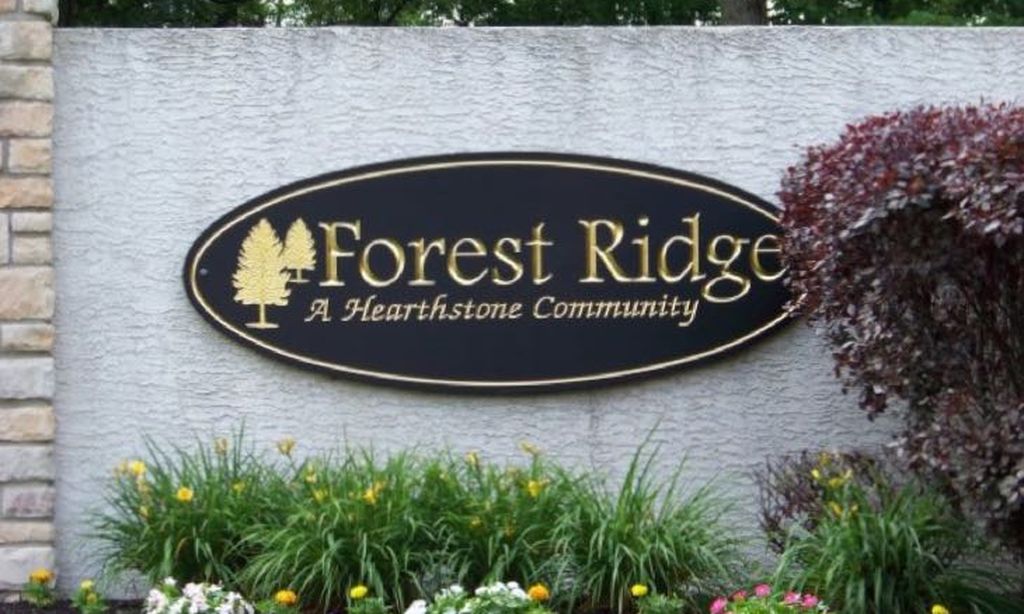-
Year built
2005
-
Lot size
2,616 sq ft
-
Price per sq ft
$203
-
Taxes
$6424 / Yr
-
HOA fees
$167 / Mo
-
Last updated
1 day ago
-
Views
8
Questions? Call us: (484) 939-9230
Overview
Welcome to this inviting, move-in ready townhome tucked into a premium location that backs to a scenic stretch of woods. With 3 bedrooms, 2.5 baths, a finished basement w/ egress window, and nearly 2,400 square feet of living space, this home offers a smart layout and thoughtful updates throughout. The main level welcomes you with gleaming hardwood floors, 10-foot ceilings, and an open-concept design that feels bright and spacious. The great room features soaring vaulted ceilings, oversized windows, and a cozy gas fireplace, making it the perfect place to unwind or entertain. The kitchen is designed for function and flow, with an abundance of upgraded cabinet space, updated appliances, and easy access to the dining area and maintenance-free deck. Step outside and enjoy serene views of the trees—no neighbors behind you, just nature. You'll also find a comfortable primary suite with ample closet space and a refreshed bath complete with a tile-surround glass shower on this level. Upstairs are 2 additional bedrooms and a hall bath, providing flexibility for guests, a home office, or hobbies. The finished basement expands your options with space for a media room, gym, or den area. A 1-car garage adds convenience and storage. Major systems are already taken care of, including a newer roof, HVAC system, and hot water heater. This home is part of a well-maintained community that offers a low-maintenance lifestyle while placing you close to shops, restaurants, and major roads for added ease. Don’t miss the chance to enjoy comfort, space, and privacy—all in one great location. Schedule your tour today!
Interior
Appliances
- Oven - Self Cleaning, Dishwasher, Disposal, Built-In Microwave
Bedrooms
- Bedrooms: 3
Bathrooms
- Total bathrooms: 3
- Half baths: 1
- Full baths: 2
Cooling
- Central A/C
Heating
- Forced Air
Fireplace
- None
Features
- Primary Bath(s), Skylight(s), Ceiling Fan(s), Sprinkler System, Kitchen - Eat-In
Levels
- 2
Size
- 2,390 sq ft
Exterior
Private Pool
- None
Patio & Porch
- Deck(s)
Roof
- Pitched,Shingle
Garage
- Garage Spaces: 1
- Shared Driveway
Carport
- None
Year Built
- 2005
Lot Size
- 0.06 acres
- 2,616 sq ft
Waterfront
- No
Water Source
- Public
Sewer
- Public Sewer
Community Info
HOA Fee
- $167
- Frequency: Monthly
- Includes: Club House
Taxes
- Annual amount: $6,424.00
- Tax year: 2025
Senior Community
- Yes
Location
- City: Warrington
- Township: WARRINGTON TWP
Listing courtesy of: Lynne Kelleher, BHHS Fox & Roach -Yardley/Newtown Listing Agent Contact Information: [email protected]
Source: Bright
MLS ID: PABU2099294
The information included in this listing is provided exclusively for consumers' personal, non-commercial use and may not be used for any purpose other than to identify prospective properties consumers may be interested in purchasing. The information on each listing is furnished by the owner and deemed reliable to the best of his/her knowledge, but should be verified by the purchaser. BRIGHT MLS and 55places.com assume no responsibility for typographical errors, misprints or misinformation. This property is offered without respect to any protected classes in accordance with the law. Some real estate firms do not participate in IDX and their listings do not appear on this website. Some properties listed with participating firms do not appear on this website at the request of the seller.
Want to learn more about Bluestone Creek?
Here is the community real estate expert who can answer your questions, take you on a tour, and help you find the perfect home.
Get started today with your personalized 55+ search experience!
Homes Sold:
55+ Homes Sold:
Sold for this Community:
Avg. Response Time:
Community Key Facts
Age Restrictions
- 55+
Amenities & Lifestyle
- See Bluestone Creek amenities
- See Bluestone Creek clubs, activities, and classes
Homes in Community
- Total Homes: 162
- Home Types: Attached, Condos
Gated
- No
Construction
- Construction Dates: 2004 - 2007
- Builder: Ryan Homes, C & M Builders
Similar homes in this community
Popular cities in Pennsylvania
The following amenities are available to Bluestone Creek - Warrington, PA residents:
- Clubhouse/Amenity Center
- Fitness Center
- Walking & Biking Trails
- Gazebo
There are plenty of activities available in Bluestone Creek. Here is a sample of some of the clubs, activities and classes offered here.






