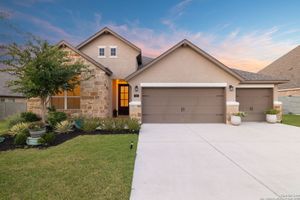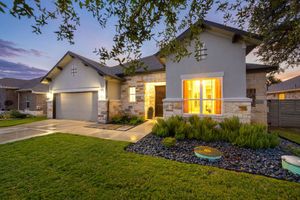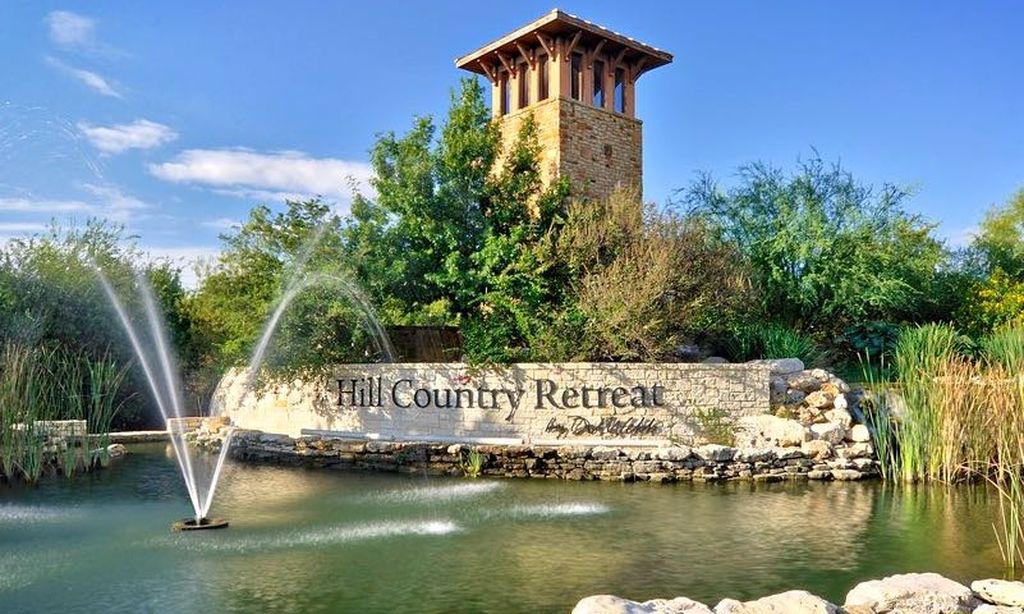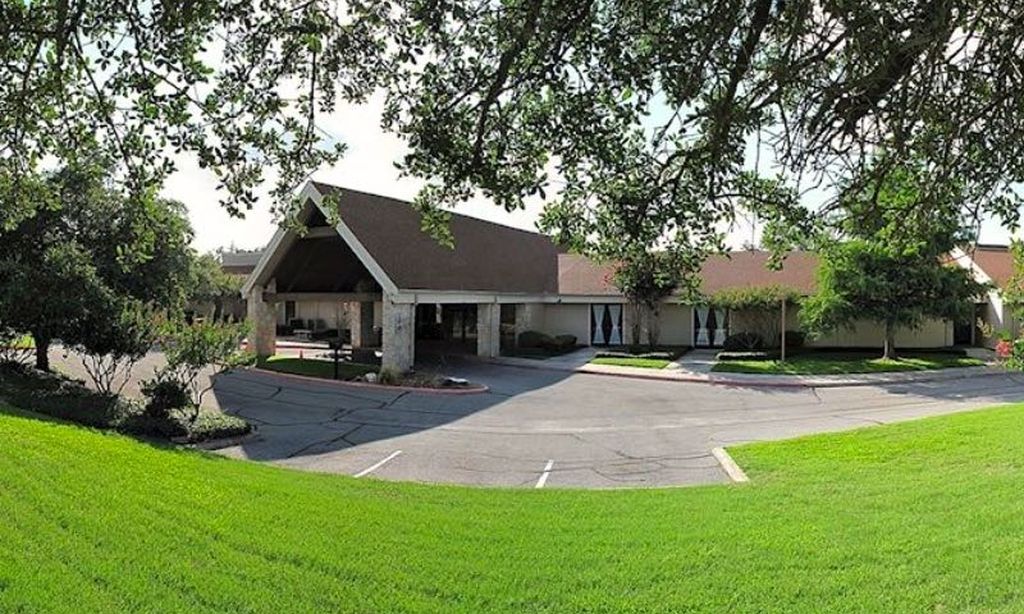- 4 beds
- 4 baths
- 3,450 sq ft
641 Vale Ct, New Braunfels, TX, 78132
Community: The Grove at Vintage Oaks
-
Home type
Single family
-
Year built
2021
-
Lot size
12,632 sq ft
-
Price per sq ft
$198
-
Taxes
$15964 / Yr
-
HOA fees
$675 / Annually
-
Last updated
1 day ago
Questions? Call us: (830) 402-6925
Overview
RESORT STYLE AMENITIES! BUILDER WARRANTY!! BUILDER UPGRADES!! This stunning ranch-style home offers 3,450 square feet of luxury living, complete with builder upgrades, a 3-car garage, and serene greenbelt views. The grand covered back patio is perfect for game nights, entertaining friends, or enjoying family meals outdoors. Inside, the entryway opens to a private study, two bedrooms with a Jack-and-Jill bathroom, a half bath, a mudroom, and a spacious laundry room. The living area sits at the heart of the home, featuring a cozy fireplace. A flex room with stylish wood-and-glass barn doors can serve as an office, playroom, game room, or second living area. The gourmet kitchen boasts stainless steel appliances, including a gas cooktop, built-in oven, microwave, dishwasher, and a large island with bar seating. Just off the kitchen, the dining area is accented by a decorative chandelier.The primary suite is a true retreat, featuring a private thermostat and a spa-like ensuite bath with a freestanding tub, double-entry walk-in shower, two separate vanities, a built-in full-length mirror, a private toilet room, and dual walk-in closets. Additional highlights include: * Owned water softener system * Tankless water heater * 3-car garage with shelving and interlocking tile flooring * Xeriscaped front and back yards with drought-tolerant plants, stones, and pavers * Sprinkler System This home combines elegance, function, and comfort in every detail-ready for you to make it yours! Amenities include: pickle ball court, tennis court, multi-sports complex, fitness center, yoga lawn, children's pool, and a lazy river for some fun and relaxation.
Interior
Bedrooms
- Bedrooms: 4
Bathrooms
- Total bathrooms: 4
- Half baths: 1
- Full baths: 3
Levels
- One
Size
- 3,450 sq ft
Exterior
Private Pool
- No
Roof
- Composition
Garage
- None
Carport
- None
Year Built
- 2021
Lot Size
- 0.29 acres
- 12,632 sq ft
Waterfront
- No
Community Info
HOA Fee
- $675
- Frequency: Annually
- Includes: Pool, Clubhouse
Taxes
- Annual amount: $15,964.00
- Tax year: 2025
Senior Community
- No
Location
- City: New Braunfels
- County/Parrish: Comal
Listing courtesy of: Marysa Cruz, United Realty Group of Texas, LLC Listing Agent Contact Information: (830) 591-8986
MLS ID: 1911028
© 2016 San Antonio Board of REALTORS. All rights reserved. The data relating to real estate for sale on this website comes in part from the IDX Program of the San Antonio Board of REALTORS MLS. The data is deemed reliable but not guaranteed accurate by San Antonio Board of REALTORS. Listing information is intended only for personal, non-commercial use and may not be used for any purpose other than to identify prospective properties consumers may be interested in purchasing.
The Grove at Vintage Oaks Real Estate Agent
Want to learn more about The Grove at Vintage Oaks?
Here is the community real estate expert who can answer your questions, take you on a tour, and help you find the perfect home.
Get started today with your personalized 55+ search experience!
Want to learn more about The Grove at Vintage Oaks?
Get in touch with a community real estate expert who can answer your questions, take you on a tour, and help you find the perfect home.
Get started today with your personalized 55+ search experience!
Homes Sold:
55+ Homes Sold:
Sold for this Community:
Avg. Response Time:
Community Key Facts
Age Restrictions
- None
Amenities & Lifestyle
- See The Grove at Vintage Oaks amenities
- See The Grove at Vintage Oaks clubs, activities, and classes
Homes in Community
- Total Homes: 111
- Home Types: Single-Family
Gated
- No
Construction
- Construction Dates: 2017 - Present
- Builder: Multiple Builders
Similar homes in this community
Popular cities in Texas
The following amenities are available to The Grove at Vintage Oaks - New Braunfels, TX residents:
- Clubhouse/Amenity Center
- Fitness Center
- Indoor Pool
- Outdoor Pool
- Walking & Biking Trails
- Tennis Courts
- Softball/Baseball Field
- Basketball Court
- Lakes - Scenic Lakes & Ponds
- Gardening Plots
- Parks & Natural Space
- Playground for Grandkids
- Soccer Fields
- Water Park
- Demonstration Kitchen
- Outdoor Patio
- Picnic Area
- Day Spa/Salon/Barber Shop
- Multipurpose Room
- Locker Rooms
There are plenty of activities available in The Grove at Vintage Oaks. Here is a sample of some of the clubs, activities and classes offered here.
- Adult Social
- Book Club
- Bunco
- Circuit Class
- Dinners Out
- Evening Hikes
- Wine & Social
- Pickleball
- Pool Parties
- Tennis
- Whine Run
- Yoga








