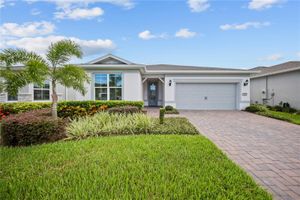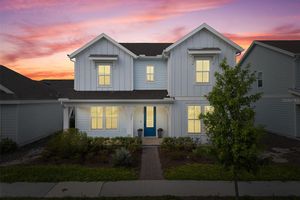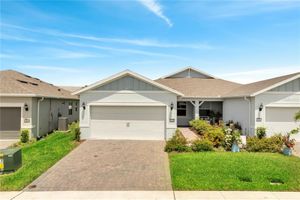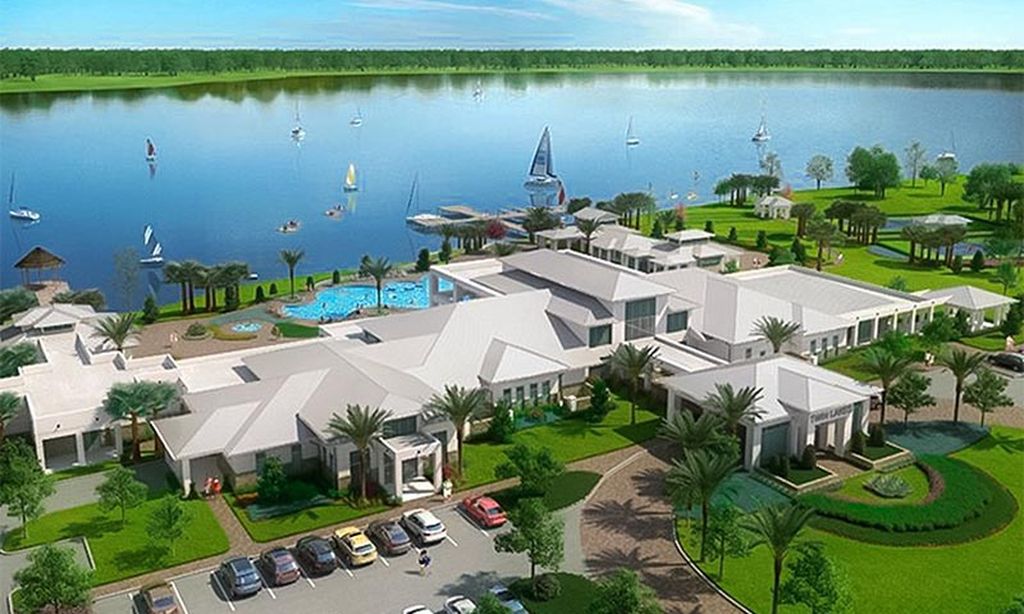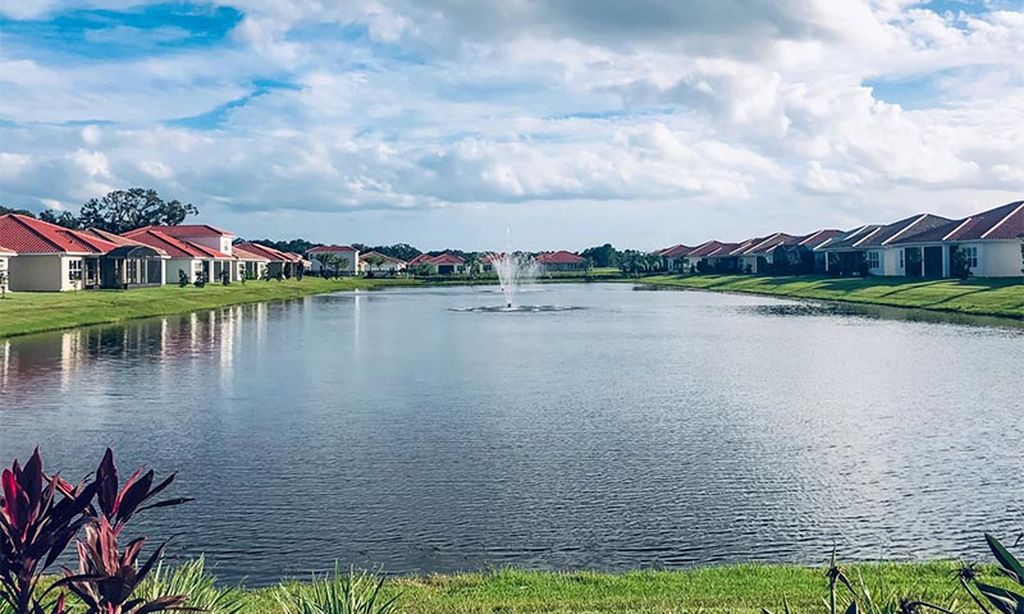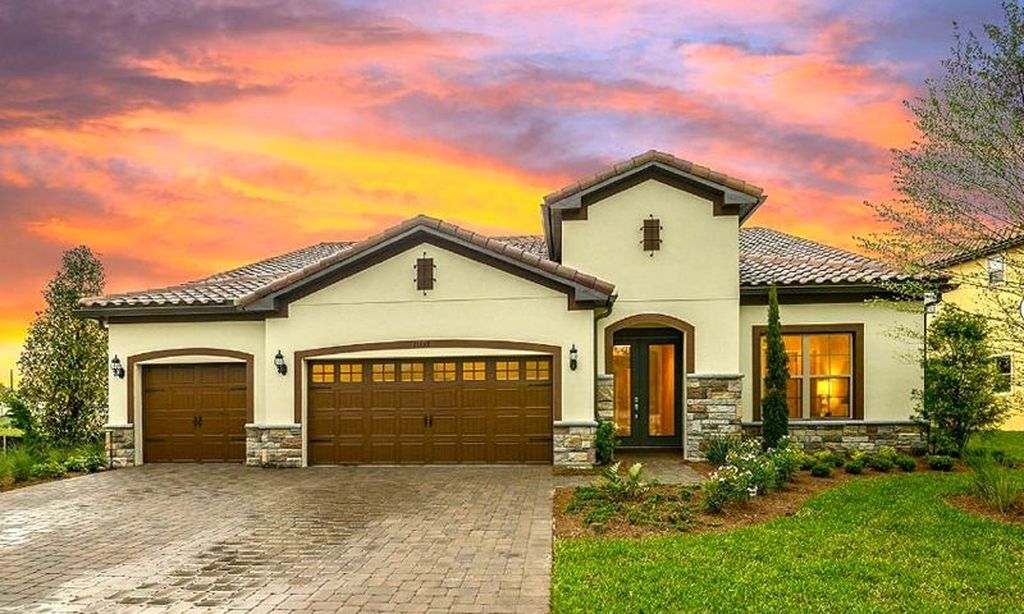- 5 beds
- 5 baths
- 3,517 sq ft
6439 Trailblaze Bnd, Saint Cloud, FL, 34771
Community: Del Webb Sunbridge
-
Home type
Single family
-
Year built
2023
-
Lot size
10,341 sq ft
-
Price per sq ft
$260
-
Taxes
$6721 / Yr
-
HOA fees
$414 / Qtr
-
Last updated
2 days ago
-
Views
5
Questions? Call us: (689) 210-3581
Overview
Welcome to 6439 Trailblaze Bend, a stunning two-story home in the breathtaking, nature-inspired master-planned community of Sunbridge | Weslyn Park—this home is an absolute showstopper. Why wait MONTHS to build and SETTLE for builder-basic upgrades when you can have a truly custom, TURN-KEY home that’s move-in ready and dialed in to perfection? No to-do list, no compromises—just unpack and enjoy! Built in 2023, this gorgeous residence features 5 spacious bedrooms and 4.5 luxurious bathrooms, offering a perfect blend of comfort and elegance. Situated on an OVERSIZED CORNER homesite, this property is beautifully enhanced by a black aluminum fence, creating a private oasis for relaxation and entertainment. One of the unique highlights is the SEPARATE CASITA, complete with its own half bathroom, ideal for a home office or accommodating guests. As you step inside, you’re greeted by soaring two-story ceilings and an abundance of windows that fill the space with natural light. The open-concept design flows seamlessly into a gourmet kitchen, featuring quartz countertops, white shaker-style cabinets, and a stunning tile backsplash, perfect for culinary enthusiasts. The primary suite is conveniently located on the first floor, boasting a private entrance with double doors, a spacious layout, and a spa-like owner's bath with a frameless walk-in shower, dual Quartz vanity sinks, and a large custom closet. An additional FULL bath on this level is perfect for future pool plans. The NEW hardwood staircase leads to a generous bonus room, perfect for a game room or media area, along with three more bedrooms—one with an en suite bath and the others sharing a well-appointed bathroom. This home is rich in upgrades, including luxury vinyl plank flooring throughout, a water softening system, extensive built-in cabinetry for storage, and an oversized laundry room with quartz countertops and a laundry tub. The two-car tandem garage offers ample space for storage. Step outside to discover an extended paver patio, professionally DESIGNED landscaped front and back yards, and a spacious backyard lanai pre-plumbed for a future summer kitchen, making it an entertainer’s dream. Enjoy the tranquility of the neighborhood with easy access to the community pool and park, all while being free from nearby construction. Don’t miss this incredible opportunity to own a beautifully designed home in a fantastic location!
Interior
Appliances
- Cooktop, Dishwasher, Disposal, Dryer, Electric Water Heater, Microwave, Range Hood, Refrigerator, Washer, Water Softener
Bedrooms
- Bedrooms: 5
Bathrooms
- Total bathrooms: 5
- Half baths: 1
- Full baths: 4
Laundry
- Inside
- Laundry Room
Cooling
- Central Air, Zoned
Heating
- Central, Zoned
Fireplace
- None
Features
- Built-in Features, Ceiling Fan(s), Eat-in Kitchen, High Ceilings, In-Wall Pest Control, Kitchen/Family Room Combo, Open Floorplan, Main Level Primary, Solid Surface Counters, Solid-Wood Cabinets, Split Bedrooms, Thermostat, Walk-In Closet(s), Window Treatments
Levels
- Two
Size
- 3,517 sq ft
Exterior
Private Pool
- No
Patio & Porch
- Covered, Front Porch, Rear Porch
Roof
- Shingle
Garage
- Attached
- Garage Spaces: 3
- Driveway
- Electric Vehicle Charging Station(s)
- Garage Door Opener
- On Street
- Oversized
- Tandem
Carport
- None
Year Built
- 2023
Lot Size
- 0.24 acres
- 10,341 sq ft
Waterfront
- No
Water Source
- Public
Sewer
- Public Sewer
Community Info
HOA Fee
- $414
- Frequency: Quarterly
- Includes: Fence Restrictions, Park, Playground, Pool
Taxes
- Annual amount: $6,720.75
- Tax year: 2024
Senior Community
- No
Features
- Community Mailbox, Deed Restrictions, Dog Park, Fitness Center, Golf Carts Permitted, Irrigation-Reclaimed Water, Park, Playground, Pool, Sidewalks
Location
- City: Saint Cloud
- County/Parrish: Osceola
- Township: 25S
Listing courtesy of: Kathleen Hereford, KELLER WILLIAMS ADVANTAGE III, 407-207-0825
Source: Stellar
MLS ID: O6292596
Listings courtesy of Stellar MLS as distributed by MLS GRID. Based on information submitted to the MLS GRID as of Jul 11, 2025, 01:26am PDT. All data is obtained from various sources and may not have been verified by broker or MLS GRID. Supplied Open House Information is subject to change without notice. All information should be independently reviewed and verified for accuracy. Properties may or may not be listed by the office/agent presenting the information. Properties displayed may be listed or sold by various participants in the MLS.
Want to learn more about Del Webb Sunbridge?
Here is the community real estate expert who can answer your questions, take you on a tour, and help you find the perfect home.
Get started today with your personalized 55+ search experience!
Homes Sold:
55+ Homes Sold:
Sold for this Community:
Avg. Response Time:
Community Key Facts
Age Restrictions
- 55+
Amenities & Lifestyle
- See Del Webb Sunbridge amenities
- See Del Webb Sunbridge clubs, activities, and classes
Homes in Community
- Total Homes: 1,300
- Home Types: Single-Family, Attached
Gated
- Yes
Construction
- Construction Dates: 2019 - Present
- Builder: Del Webb
Similar homes in this community
Popular cities in Florida
The following amenities are available to Del Webb Sunbridge - St. Cloud, FL residents:
- Clubhouse/Amenity Center
- Restaurant
- Fitness Center
- Outdoor Pool
- Arts & Crafts Studio
- Ballroom
- Walking & Biking Trails
- Tennis Courts
- Pickleball Courts
- Outdoor Amphitheater
- Demonstration Kitchen
- Outdoor Patio
- Multipurpose Room
- Misc.
There are plenty of activities available in Del Webb Sunbridge. Here is a sample of some of the clubs, activities and classes offered here.
- Pickleball
- Tennis

