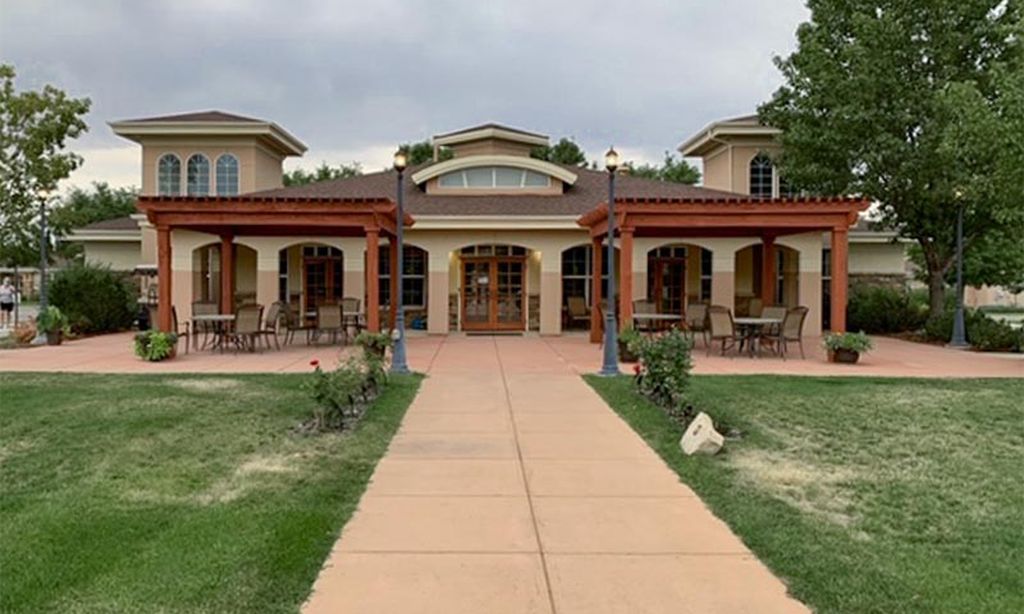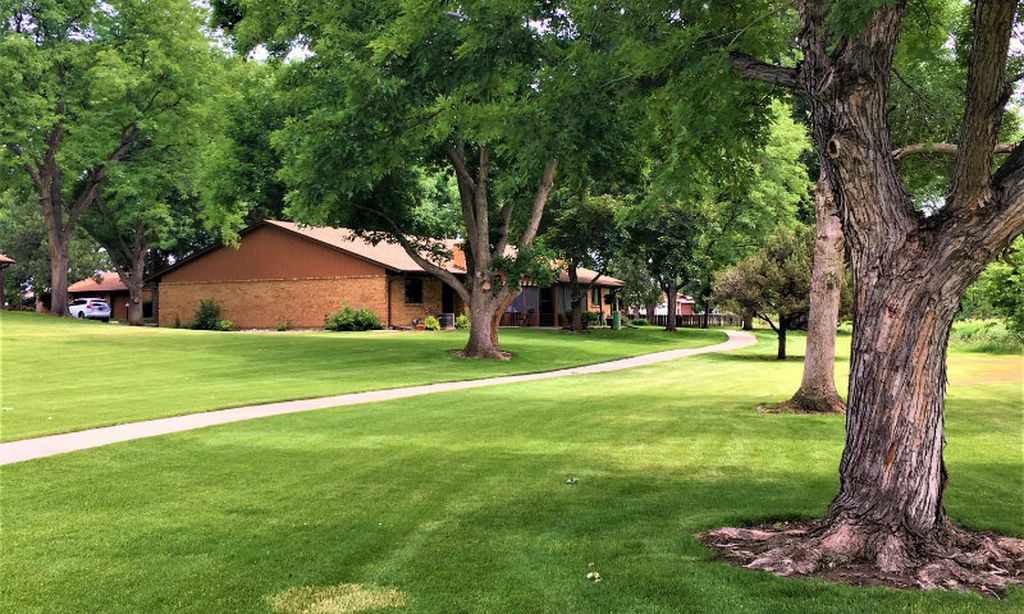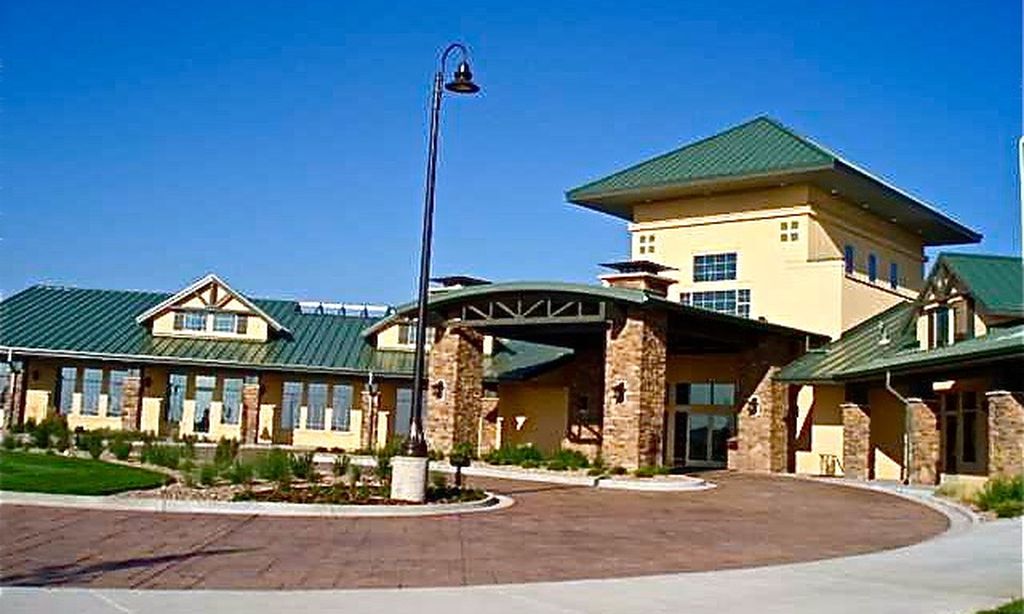- 4 beds
- 4 baths
- 4,327 sq ft
6535 Half Moon Bay Dr, Windsor, CO, 80550
Community: The Patios at Highland Meadows
-
Home type
Single family
-
Year built
2006
-
Lot size
10,282 sq ft
-
Price per sq ft
$208
-
Taxes
$7979 / Yr
-
HOA fees
$2200 / Annually
-
Last updated
1 day ago
-
Saves
1
Questions? Call us: (970) 460-2062
Overview
Meticulously maintained 4-bedroom, 4-bathroom ranch-style residence offers seamless main-level living with thoughtful upgrades throughout. Step into a bright, open layout that connects an elegant great room with custom built-ins to a gourmet kitchen and cozy hearth room-perfect for entertaining and everyday comfort. The primary suite offers a retreat-like setting with dual walk-in closets, a luxurious ensuite, and convenient access to the main living areas. The fully finished basement extends your living space with a large family room, fireplace, custom art shelving, a bar, and two generously sized guest bedrooms with supplemental baseboard heating. Enjoy year-round indoor-outdoor living with a stamped concrete front patio and a spacious, partially enclosed west-facing rear patio featuring roll-down screens and a natural gas line-ideal for grilling or outdoor heaters. Three fireplaces, plantation shutters on the east-facing windows, and full surround sound wiring enhance comfort and functionality throughout. Unique features include a true 3-car garage (80 sqft larger than typical models) with a 220-volt outlet, a freshly repainted exterior (August 2024), and a well-maintained HVAC system serviced twice annually. Residents benefit from the low-maintenance lifestyle provided by the Metro, which includes exterior watering, landscaping, snow removal (over 4"), garbage service, and exterior care-ideal for worry-free travel. Located in a very peaceful, quiet, low traffic residential enclave with quick access to I-25, walking trails, parks, and the exclusive Highland Meadows Recreation Center, this home offers a perfect blend of privacy, community, and convenience. Schedule your showing today for this outstanding property in one of Northern Colorado's premier communities.
Interior
Appliances
- Dishwasher, Disposal, Dryer, Microwave, Oven, Refrigerator, Washer
Bedrooms
- Bedrooms: 4
Bathrooms
- Total bathrooms: 4
- Half baths: 1
- Three-quarter baths: 1
- Full baths: 2
Laundry
- In Unit
Cooling
- Ceiling Fan(s), Central Air
Heating
- Forced Air
Fireplace
- 1, Basement,Family Room,Gas,Gas Log,Kitchen,Living Room
Features
- Eat-in Kitchen, Five Piece Bathroom, Kitchen Island, Open Floorplan, Vaulted Ceiling(s), Walk-In Closet(s)
Levels
- One
Size
- 4,327 sq ft
Exterior
Private Pool
- No
Patio & Porch
- Patio
Roof
- Composition
Garage
- Attached
- Garage Spaces: 3
- Oversized
Carport
- None
Year Built
- 2006
Lot Size
- 0.24 acres
- 10,282 sq ft
Waterfront
- No
Water Source
- Public
Sewer
- Public Sewer
Community Info
HOA Fee
- $2,200
- Frequency: Annually
- Includes: Clubhouse, Pool, Tennis Court(s)
Taxes
- Annual amount: $7,979.00
- Tax year: 2024
Senior Community
- No
Location
- City: Windsor
- County/Parrish: Larimer
Listing courtesy of: Todd Maltzahn, Berkshire Hathaway HomeServices Rocky Mountain, Realtors-Fort Collins Listing Agent Contact Information: 9702265511
MLS ID: RECIR1034927
Listings courtesy of REcolorado MLS as distributed by MLS GRID. Based on information submitted to the MLS GRID as of Jan 11, 2026, 06:10pm PST. All data is obtained from various sources and may not have been verified by broker or MLS GRID. Supplied Open House Information is subject to change without notice. All information should be independently reviewed and verified for accuracy. Properties may or may not be listed by the office/agent presenting the information. Properties displayed may be listed or sold by various participants in the MLS.
The Patios at Highland Meadows Real Estate Agent
Want to learn more about The Patios at Highland Meadows?
Here is the community real estate expert who can answer your questions, take you on a tour, and help you find the perfect home.
Get started today with your personalized 55+ search experience!
Want to learn more about The Patios at Highland Meadows?
Get in touch with a community real estate expert who can answer your questions, take you on a tour, and help you find the perfect home.
Get started today with your personalized 55+ search experience!
Homes Sold:
55+ Homes Sold:
Sold for this Community:
Avg. Response Time:
Community Key Facts
The Patios at Highland Meadows
Age Restrictions
- 55+
Amenities & Lifestyle
- See The Patios at Highland Meadows amenities
- See The Patios at Highland Meadows clubs, activities, and classes
Homes in Community
- Total Homes: 50
- Home Types: Attached
Gated
- Yes
Construction
- Construction Dates: 2004 - 2013
- Builder: Hartford Homes Incorporated
Popular cities in Colorado
The following amenities are available to The Patios at Highland Meadows - Windsor, CO residents:
- Clubhouse/Amenity Center
- Multipurpose Room
- Fitness Center
- Restaurant
- Outdoor Pool
- Outdoor Patio
- Golf Course
- Tennis Courts
- Parks & Natural Space
There are plenty of activities available in The Patios at Highland Meadows. Here is a sample of some of the clubs, activities and classes offered here.
- Golf
- Tennis





