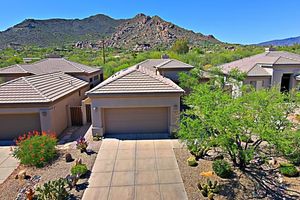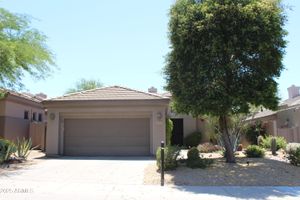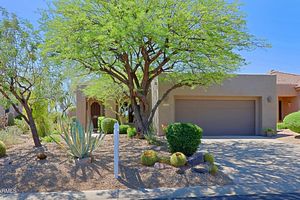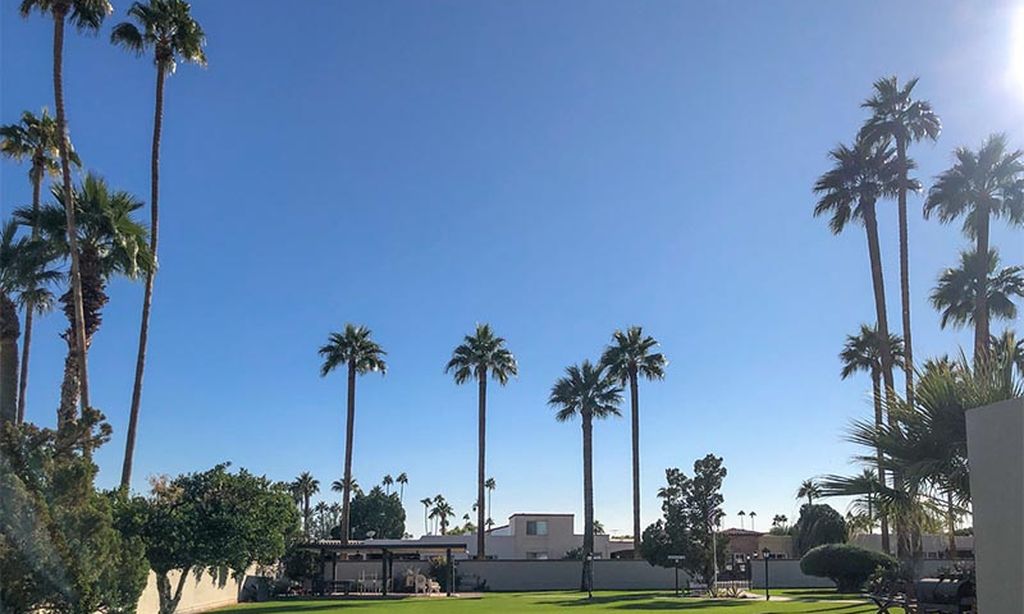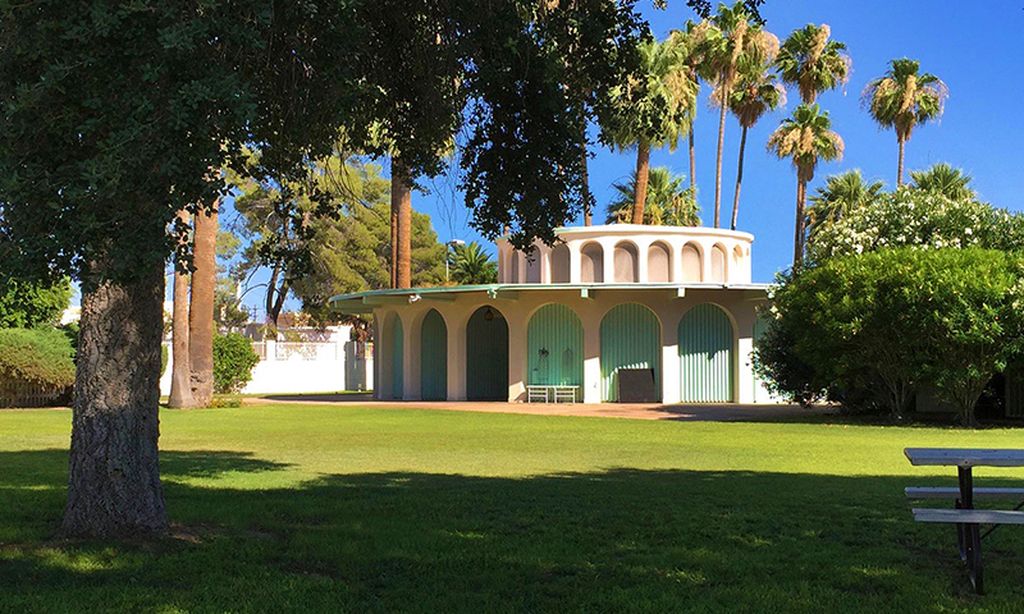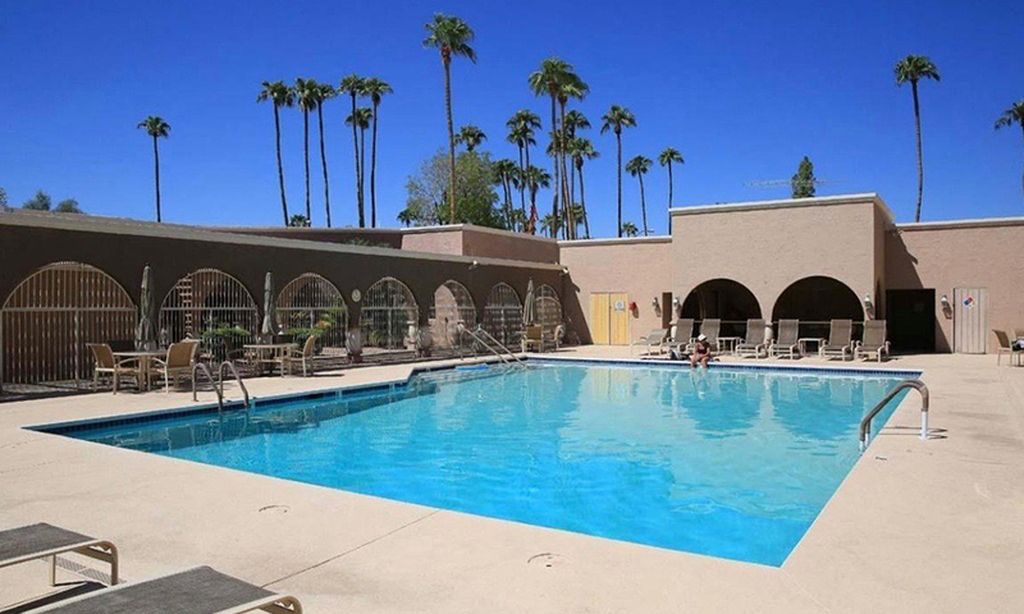- 3 beds
- 4 baths
- 3,392 sq ft
6591 E Amber Sun Dr, Scottsdale, AZ, 85266
Community: Terravita
-
Home type
Single family
-
Year built
1996
-
Lot size
14,037 sq ft
-
Price per sq ft
$529
-
Taxes
$4042 / Yr
-
HOA fees
$270 / Mo
-
Last updated
5 days ago
-
Views
3
Questions? Call us: (623) 244-4961
Overview
A TERRAVITA CUSTOM VENTIS MODEL - UNIQUE AND SPECIAL! - GOLF LOT BLACK MOUNTAIN VIEWS Three car garage; 3 bedrooms/den/office or 4 bedrooms. 3.5 baths. So many custom details! Corner lot. Front mountain views. Back privacy space between home and golf course. Exceptionally landscaped with oversized side yards. Rare! Flagstone entrance. Home opens to foyer and living room. Popular stained concrete flooring. Reed ceiling feature in living room with wheel chandelier. Multiple windows throughout this home - bringing in the splendor of the outdoors. Flagstone surround fireplace with built-in shelving corner unit. Hallway to great room, dining room and kitchen. Great room has built-in cabinetry with upper glass fronts. Counter chiseled flagstone. Door to patio. CLICK MORE Open kitchen with island containing bottom storage, built-in SS refrigerator, dishwasher, wall microwave and oven, gas top range. Sink overlooks backyard. Light cabinetry accents the stained flooring, backsplash and stained concrete counter. Exceptionally spacious primary bedroom. Multiple shelving units. Reed design on wall behind bed. Customized for comfort. Primary bath with designer inlaid tile flooring, back-to-back vanities, reed privacy wall around stand-alone soaking tub with large sliding door to courtyard area. Custom tiled walk-in shower. Vanity/shelving spaces oversized closet 13X10 with laundry. Second bedroom ensuite spacious with bath containing built-in glass surround shower. Third bedroom/den/office has custom window treatments, built-in desk/credenza and shelving. Fourth bedroom/office/den has built-in desk/shelving. Bathroom for the two bedroom/den areas has tub/shower combo, single sink and linen storage area. Powder room - Reed sink surround; wood pillar design on top of sink area; vanity bowl and window treatment. Laundry room is spacious. Has cabinetry, sink and counter space. Backyard paradise! Private area bordering golf course. Kiva fireplace with seating area; fire pit with seating area; flagstone; spool; outdoor kitchen with extended counter for seating; pillar less covered patio for extended views! Multiple entertaining areas! Stunning landscaping and lighting including both expanded side yards and has a storage area on side yard. Garage has plenty of built in cabinet and ceiling racks. Truly a home with unique, highly customized features and designed for comfort, beauty and sharing with friends and family!
Interior
Appliances
- Gas Cooktop
Bedrooms
- Bedrooms: 3
Bathrooms
- Total bathrooms: 4
Laundry
- See Remarks
Cooling
- Central Air, Ceiling Fan(s), Programmable Thmstat
Heating
- Natural Gas
Fireplace
- None
Features
- High Speed Internet, Granite Counters, Double Vanity, Eat-in Kitchen, Breakfast Bar, 9+ Flat Ceilings, No Interior Steps, Kitchen Island, Pantry, Full Bth Master Bdrm, Separate Shwr & Tub
Size
- 3,392 sq ft
Exterior
Patio & Porch
- Covered Patio(s), Patio
Roof
- Tile,Built-Up,Concrete
Garage
- Garage Spaces: 3
- Garage Door Opener
- Direct Access
- Attch'd Gar Cabinets
Carport
- None
Year Built
- 1996
Lot Size
- 0.32 acres
- 14,037 sq ft
Waterfront
- No
Water Source
- City Water
Sewer
- Sewer in & Cnctd,Public Sewer
Community Info
HOA Fee
- $270
- Frequency: Monthly
Taxes
- Annual amount: $4,042.00
- Tax year: 2023
Senior Community
- No
Features
- Golf, Pickleball, Gated, Community Spa Htd, Community Pool Htd, Guarded Entry, Concierge, Tennis Court(s), Biking/Walking Path, Fitness Center
Location
- City: Scottsdale
- County/Parrish: Maricopa
- Township: 5N
Listing courtesy of: Robert Lontkowski, Sonoran Properties Associates Listing Agent Contact Information: 480-375-1940
Source: Armls
MLS ID: 6634077
Copyright 2025 Arizona Regional Multiple Listing Service, Inc. All rights reserved. The ARMLS logo indicates a property listed by a real estate brokerage other than 55places.com. All information should be verified by the recipient and none is guaranteed as accurate by ARMLS.
Want to learn more about Terravita?
Here is the community real estate expert who can answer your questions, take you on a tour, and help you find the perfect home.
Get started today with your personalized 55+ search experience!
Homes Sold:
55+ Homes Sold:
Sold for this Community:
Avg. Response Time:
Community Key Facts
Age Restrictions
- None
Amenities & Lifestyle
- See Terravita amenities
- See Terravita clubs, activities, and classes
Homes in Community
- Total Homes: 1,380
- Home Types: Single-Family
Gated
- Yes
Construction
- Construction Dates: 1993 - 1999
- Builder: Del Webb
Similar homes in this community
Popular cities in Arizona
The following amenities are available to Terravita - Scottsdale, AZ residents:
- Clubhouse/Amenity Center
- Golf Course
- Restaurant
- Fitness Center
- Outdoor Pool
- Aerobics & Dance Studio
- Hobby & Game Room
- Library
- Tennis Courts
- Spin Bike Studio
- Outdoor Patio
- Locker Rooms
There are plenty of activities available in Terravita. Here is a sample of some of the clubs, activities and classes offered here.
- Aerobics
- Beatles Night
- Bible Study
- Block Parties
- Book Club
- Bridge
- Canasta
- Comedy Night
- Computer Club
- Fashion Shows
- Golf Tournaments
- Mah Jongg
- Pilates
- Photography Club
- Poker
- Scrabble
- Seminars and Workshops
- Specialty Diiners
- State Parties
- Stitch and Quilting
- Tennis Leagues
- Terravita Activities Group
- Terravita Art League
- Travel Groups
- Wine Parties
- Writing Club
- Yoga
- Zumba Line Dancing

