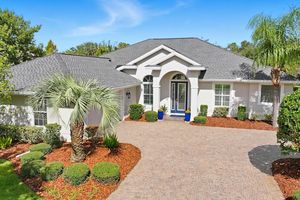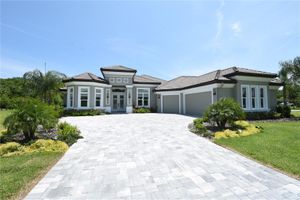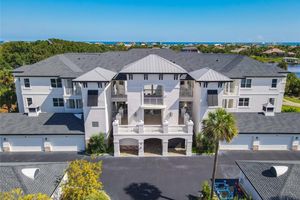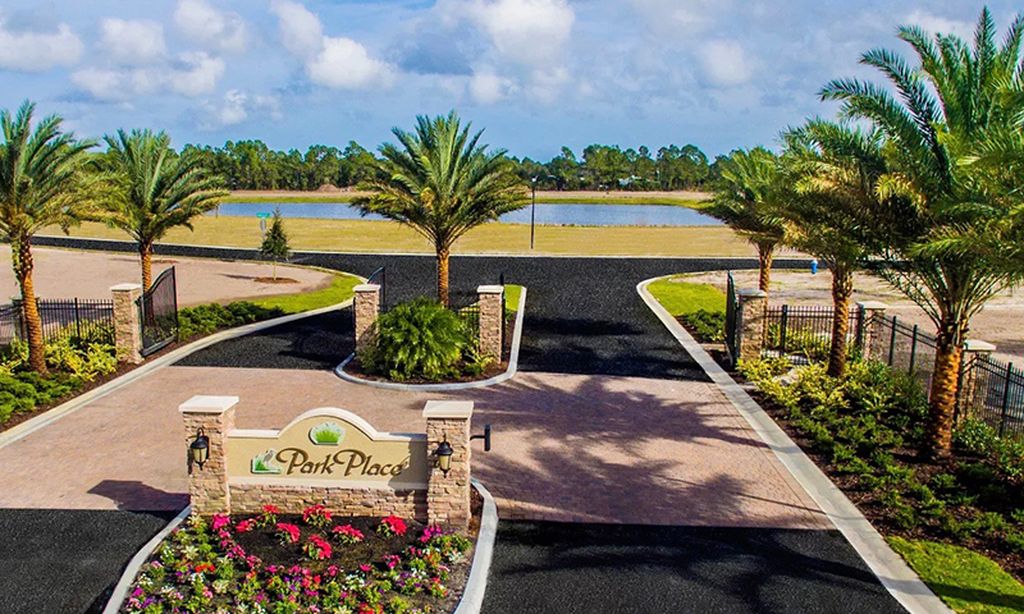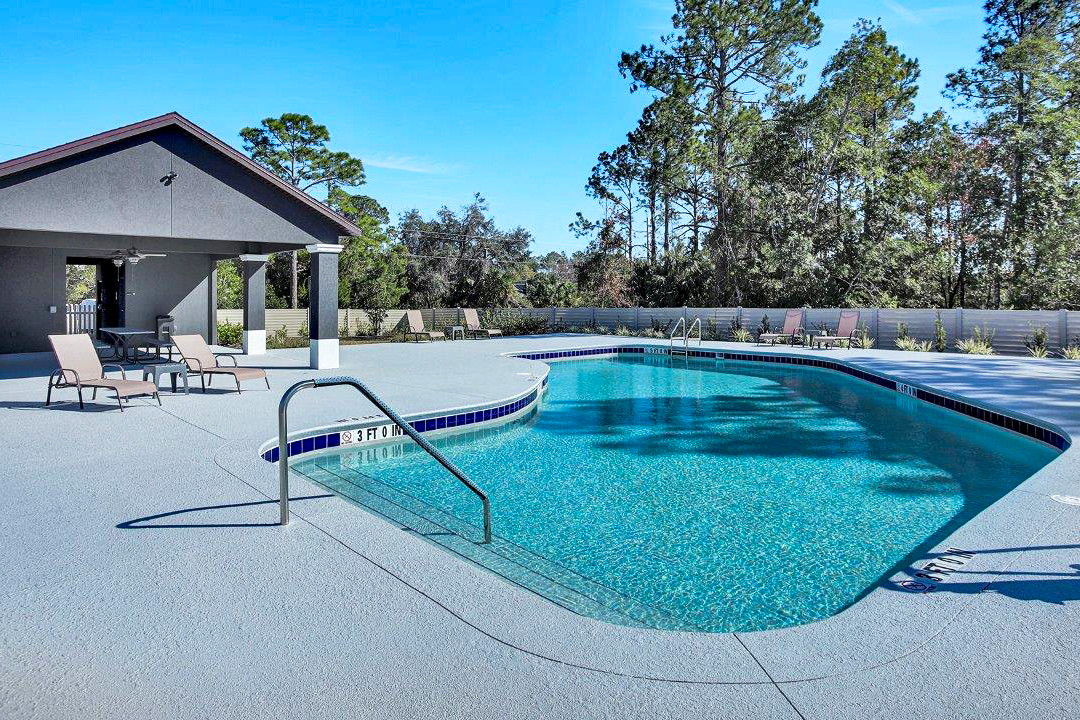-
Home type
Single family
-
Year built
2004
-
Lot size
7,710 sq ft
-
Price per sq ft
$247
-
Taxes
$8124 / Yr
-
HOA fees
$165 / Annually
-
Last updated
1 day ago
-
Views
7
Questions? Call us: (386) 800-0834
Overview
INCREDIBLE CUSTOM HOME in the beautiful Grand Haven community!! Nestled on a quiet street in a PREMIUM neighborhood, this home is ready for its new owner. Upon approaching the home, you are greeted with PAVERS driveway and walkway, custom SLATE front porch, and your ELEGANT front door entry with privacy glass and sidelights. When entering the home, you are greeted with Kahrs Swedish HARDWOOD flooring, tall ceilings, and TRANSOM window above front door. Entry Foyer opens in grand Living Room with TWO-STORY height ceilings, coffered ceiling with crown molding, Kahrs hardwood floors continued, and FRENCH DOORS to lanai. For added convenience, Living Room is also pre-plumbed for gas fireplace installation, if desired. Flows into Kitchen outfitted with large L-shaped countertop, hardwood floors continued, STAINLESS-STEEL appliances, high-end dovetail wood cabinets, GRANITE countertops, tile backsplash, and GAS cooktop. Paired alongside Kitchen is your Dining Area outfitted with hardwood floors, transom window for NATURAL LIGHT, and sliders to Lanai. Located at the front of your home is Office/Den which could effortlessly be utilized as a Formal Dining Room. This room features Kahrs Swedish hardwood floors, tray ceiling, and crown molding. Head into your Private Master Suite with tray ceilings, CROWN MOLDING, CUSTOM accent lighting in ceiling, hardwood floors continued, PLANTATION SHUTTERS, and convenient access to LANAI. Access your en-suite Master Bathroom outfitted with large GRANITE double vanity with makeup counter in middle, under-cabinet lighting, water closet, TRANSOM window, and HUGE walk-in shower with RAINFALL feature. En-suite Master Bathroom is accompanied with MASSIVE walk-in closet. Right outside of your Master Suite is the Powder Room featuring tile floors and crown molding. Traverse to the second-story of the home via your beautiful CUSTOM staircase for Guest Bedrooms 1 & 2. Head down the SOARING walkway to Guest Bedroom 1 which is massive in size and finished with carpeted floors, crown molding, and PLANTATION SHUTTERS. Upstairs Guest Bathroom is a Jack-and-Jill layout inspired by the New York subway with VINTAGE cast-iron clawfoot tub, ceramic vanity, subway tile wainscoting, and tile floors. Guest Bedroom 2 is located towards the rear of the second-story and features carpeted floors, crown molding and double-door entry to your BALCONY overlooking the 17th hole of the Grand Haven golf course. In addition to the upstairs Guest Bedrooms, you have a generously-sized bonus/flex room. After a long day, retreat out back to your massive SCREENED-IN pavers Lanai with built-in TILE countertop and sink. An absolutely perfect space for entertaining! Head past the Kitchen into your FULL-SIZE Laundry Room featuring SLATE floors, built-in cabinets, and sink. Also enjoy the CONVENIENCE of your FULL-SIZE pantry with CUSTOM built-ins. Home is complete with 2-car front entry garage w/ central vacuum and storage cubby under staircase. Additionally, this home features a 2021 ROOF and 2018 HVAC. Grand Haven in Palm Coast, Florida, is a prestigious gated community offering a blend of luxury and tranquility. Nestled along the Intracoastal Waterway, this beautiful neighborhood features scenic views, world-class amenities, and a variety of spacious homes. Residents can enjoy an 18-hole golf course, resort-style pool, fitness center, tennis courts, championship croquet courts, pickleball, and walking trails, along with easy access to the beach, shopping, and dining. With its peaceful setting and close-knit community, Grand Haven provides an ideal lifestyle for those seeking comfort and convenience in Palm Coast.
Interior
Appliances
- Refrigerator, Microwave, Gas Cooktop, Electric Oven, Disposal, Dishwasher
Bedrooms
- Bedrooms: 3
Bathrooms
- Total bathrooms: 3
- Half baths: 1
- Full baths: 2
Laundry
- Electric Dryer Hookup
- In Unit
- Washer Hookup
Cooling
- Central Air, Electric
Heating
- Central, Electric
Fireplace
- None
Features
- Ceiling Fan(s), Central Vacuum, Jack and Jill Bath, Open Floorplan, Pantry, Primary Bathroom - Shower No Tub, Walk-In Closet(s)
Levels
- Two
Size
- 2,727 sq ft
Exterior
Private Pool
- No
Patio & Porch
- Front Porch, Patio, Porch, Screened
Roof
- Shingle
Garage
- Garage Spaces: 2
- Garage
Carport
- None
Year Built
- 2004
Lot Size
- 0.18 acres
- 7,710 sq ft
Waterfront
- No
Water Source
- Public
Sewer
- Public Sewer
Community Info
HOA Fee
- $165
- Frequency: Annually
- Includes: Clubhouse, Gated, Golf Course, Park, Playground, Pool, Security
Taxes
- Annual amount: $8,124.00
- Tax year: 2024
Senior Community
- No
Location
- City: Palm Coast
- County/Parrish: Flagler
Listing courtesy of: Cole Zimmerman, Venture Development Realty, Inc
MLS ID: 1211387
IDX information is provided exclusively for consumers' personal, non-commercial use, that it may not be used for any purpose other than to identify prospective properties consumers may be interested in purchasing. Data is deemed reliable but is not guaranteed accurate by the MLS.
Grand Haven Real Estate Agent
Want to learn more about Grand Haven?
Here is the community real estate expert who can answer your questions, take you on a tour, and help you find the perfect home.
Get started today with your personalized 55+ search experience!
Want to learn more about Grand Haven?
Get in touch with a community real estate expert who can answer your questions, take you on a tour, and help you find the perfect home.
Get started today with your personalized 55+ search experience!
Homes Sold:
55+ Homes Sold:
Sold for this Community:
Avg. Response Time:
Community Key Facts
Age Restrictions
- None
Amenities & Lifestyle
- See Grand Haven amenities
- See Grand Haven clubs, activities, and classes
Homes in Community
- Total Homes: 1,901
- Home Types: Attached, Condos, Single-Family
Gated
- Yes
Construction
- Construction Dates: 1997 - Present
- Builder: Multiple Builders
Similar homes in this community
Popular cities in Florida
The following amenities are available to Grand Haven - Palm Coast, FL residents:
- Clubhouse/Amenity Center
- Golf Course
- Restaurant
- Fitness Center
- Outdoor Pool
- Hobby & Game Room
- Ballroom
- Walking & Biking Trails
- Tennis Courts
- Pickleball Courts
- Bocce Ball Courts
- Shuffleboard Courts
- Horseshoe Pits
- Softball/Baseball Field
- Basketball Court
- Volleyball Court
- Lakes - Scenic Lakes & Ponds
- Outdoor Patio
- Steam Room/Sauna
- Golf Practice Facilities/Putting Green
- On-site Retail
- Day Spa/Salon/Barber Shop
- Multipurpose Room
- Croquet Court/Lawn
There are plenty of activities available in Grand Haven. Here is a sample of some of the clubs, activities and classes offered here.
- Aerobics
- Basketball
- Bocce Ball
- Card Clubs
- Croquet
- Cycling Clubs
- Dancing
- Fitness Classes
- Golf Club
- Horseshoes
- Shuffleboard
- Swimming
- Tennis Club
- Volleyball
- Wine Tastings
- Workout Groups

