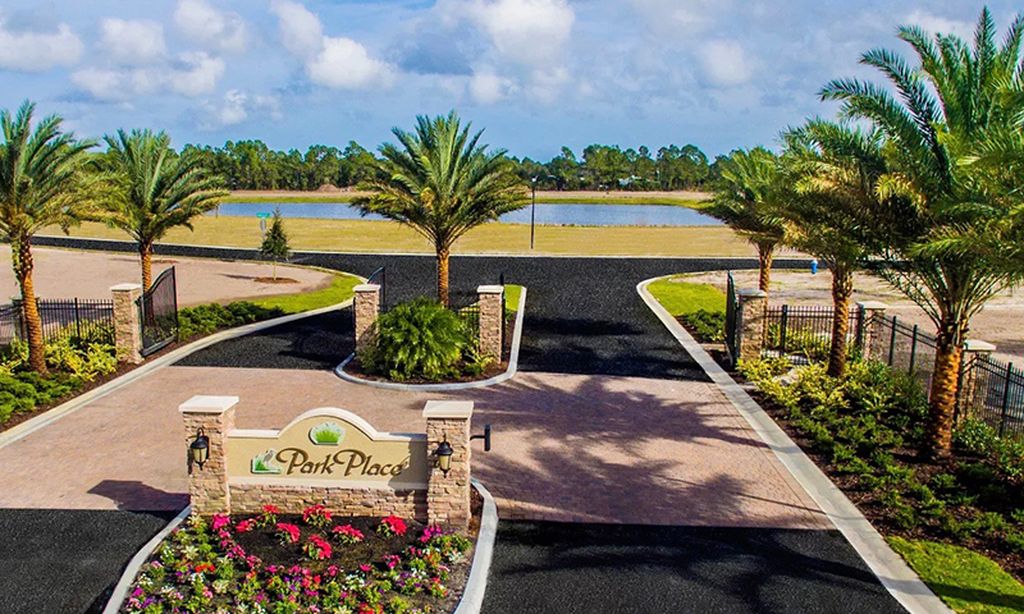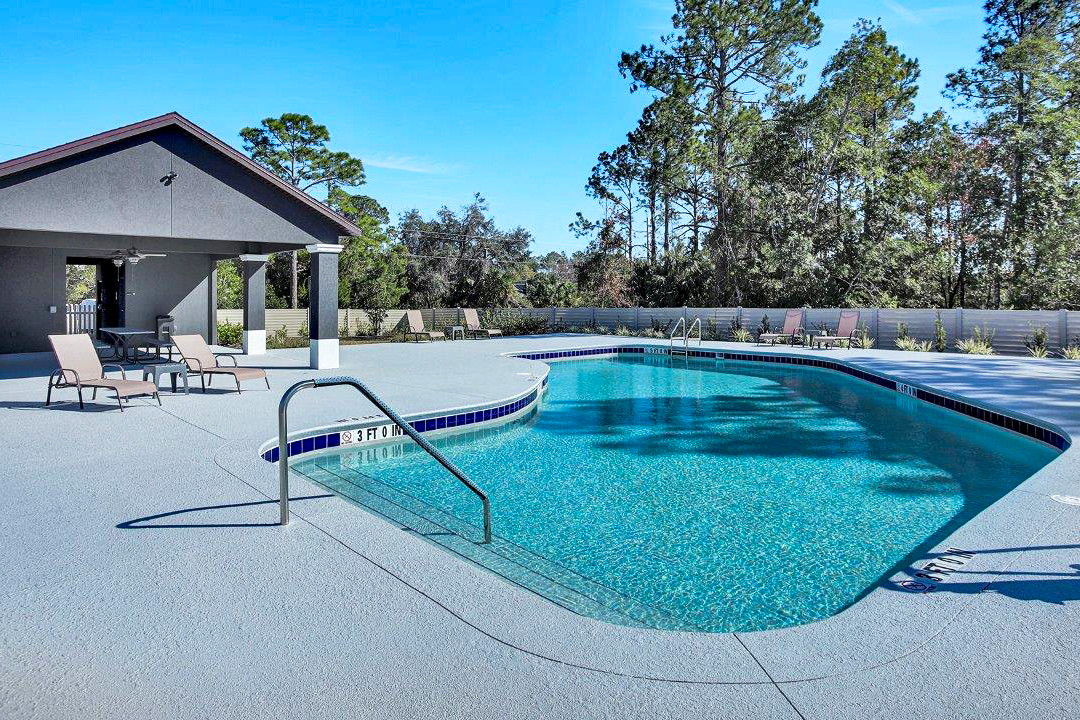-
Home type
Single family
-
Year built
2006
-
Lot size
31,240 sq ft
-
Price per sq ft
$216
-
Taxes
$10424 / Yr
-
HOA fees
$165 / Annually
-
Last updated
Today
-
Views
2
Questions? Call us: (386) 800-0834
Overview
One or more photo(s) has been virtually staged. Beautiful 4,100+ Sq. Ft. Home with TWO Bonus Rooms, OVERSIZED 3 Car Garage, Pool, Swim Spa & Golf Course Views, all situated on an oversized lot with plenty of room to play, while offering the privacy you desire. This home has everything your family needs to live, relax, work and play—all in one place! With plenty of room to spread out, it’s designed for everyday comfort and easy entertaining, inside and out. Bright living spaces and large windows bring in natural light and showcase the beautiful golf course views. The spacious kitchen, which opens to the family room features a double wall convection oven, Viking refrigerator, breakfast bar & nook is perfect for cooking together, sharing meals, and staying connected with family and friends. Outside, the backyard feels like your own private resort with a large inground heated pool (resurfaced in 2022) situated on an expansive paver lanai (2022) with screen enclosure (replaced in 2019), is the perfect spot for poolside barbecues, entertaining, or simply relaxing. The separate Swim Spa, currently located under roof on the covered enclosed lanai, lets you swim or relax for fun or fitness. However, should you choose to relocate it outside to the screen enclosure, know that there is plenty of room. In addition, and just off the screen enclosure is a large open patio and side yard backing to a reserve, perfect for a relaxing firepit or playing sports, whatever your heart desires. With multiple living areas, there’s room for play, study, and relaxation for every member of the family. The Master wing offers a private office and large Master Suite with luxurious bath, jetted shower and oversized walk-in closet. The remaining bedrooms are generously sized, giving everyone their own space, including a huge 42X13 second-floor bonus room with bath, which makes for perfect guest quarters, hobbies, fitness room or playroom; the possibilities are endless! PLUS, there is additional living space one story up, offering a wet bar with wine fridge and sliders leading to a screened balcony, overlooking the pool and offering magnificent golf course views, ideal for sipping morning coffee or enjoying an afternoon cocktail at sunset. And, last but not least is the coveted OVERSIZED 42X22 3+ car garage for your cars, toys, workshop and more! There's plenty of space in this home to have it all!
Interior
Appliances
- Built-In Oven, Convection Oven, Cooktop, Dishwasher, Disposal, Dryer, Electric Water Heater, Microwave, Refrigerator, Washer, Wine Refrigerator
Bedrooms
- Bedrooms: 4
Bathrooms
- Total bathrooms: 4
- Full baths: 4
Laundry
- Inside
- Laundry Room
Cooling
- Central Air, Zoned
Heating
- Central, Electric, Heat Pump, Zoned
Fireplace
- 1, Electric,Family Room
Features
- Built-in Features, Ceiling Fan(s), Crown Molding, Eat-in Kitchen, High Ceilings, Kitchen/Family Room Combo, Other, Main Level Primary, Solid-Wood Cabinets, Split Bedrooms, Stone Counters, Thermostat, Tray Ceiling(s), Walk-In Closet(s), Wet Bar, Window Treatments
Levels
- Three Or More
Size
- 4,158 sq ft
Exterior
Private Pool
- Yes
Patio & Porch
- Covered, Enclosed, Front Porch, Other, Patio, Rear Porch, Screened
Roof
- Slate
Garage
- Attached
- Garage Spaces: 3
- Driveway
- Garage Door Opener
- Garage Faces Side
- Oversized
Carport
- None
Year Built
- 2006
Lot Size
- 0.71 acres
- 31,240 sq ft
Waterfront
- No
Water Source
- Public
Sewer
- Public Sewer
Community Info
HOA Information
- Association Fee: $165
- Association Fee Frequency: Annually
- Association Fee Includes: Basketball Court, Clubhouse, Fence Restrictions, Fitness Center, Gated, Pickleball, Playground, Pool, Recreation Facilities, Shuffleboard Court, Trail(s), 24 Hour Guard, Common Area Taxes, Pool(s), Recreation Facilities
Taxes
- Annual amount: $10,424.34
- Tax year: 2024
Senior Community
- No
Features
- Clubhouse, Community Mailbox, Deed Restrictions, Dog Park, Fitness Center, Gated, Guarded Entrance, Golf, Park, Playground, Pool, Restaurant, Sidewalks, Street Lights
Location
- City: Palm Coast
- County/Parrish: Flagler
- Township: 11
Listing courtesy of: JEANETTE LOFTUS, PALM COAST REAL ESTATE COMPANY, 386-445-0700
MLS ID: FC312796
Listings courtesy of Stellar MLS as distributed by MLS GRID. Based on information submitted to the MLS GRID as of Feb 27, 2026, 10:14am PST. All data is obtained from various sources and may not have been verified by broker or MLS GRID. Supplied Open House Information is subject to change without notice. All information should be independently reviewed and verified for accuracy. Properties may or may not be listed by the office/agent presenting the information. Properties displayed may be listed or sold by various participants in the MLS.
Grand Haven Real Estate Agent
Want to learn more about Grand Haven?
Here is the community real estate expert who can answer your questions, take you on a tour, and help you find the perfect home.
Get started today with your personalized 55+ search experience!
Want to learn more about Grand Haven?
Get in touch with a community real estate expert who can answer your questions, take you on a tour, and help you find the perfect home.
Get started today with your personalized 55+ search experience!
Homes Sold:
55+ Homes Sold:
Sold for this Community:
Avg. Response Time:
Community Key Facts
Age Restrictions
- None
Amenities & Lifestyle
- See Grand Haven amenities
- See Grand Haven clubs, activities, and classes
Homes in Community
- Total Homes: 1,901
- Home Types: Attached, Condos, Single-Family
Gated
- Yes
Construction
- Construction Dates: 1997 - Present
- Builder: Multiple Builders
Similar homes in this community
Popular cities in Florida
The following amenities are available to Grand Haven - Palm Coast, FL residents:
- Clubhouse/Amenity Center
- Golf Course
- Restaurant
- Fitness Center
- Outdoor Pool
- Hobby & Game Room
- Ballroom
- Walking & Biking Trails
- Tennis Courts
- Pickleball Courts
- Bocce Ball Courts
- Shuffleboard Courts
- Horseshoe Pits
- Softball/Baseball Field
- Basketball Court
- Volleyball Court
- Lakes - Scenic Lakes & Ponds
- Outdoor Patio
- Steam Room/Sauna
- Golf Practice Facilities/Putting Green
- On-site Retail
- Day Spa/Salon/Barber Shop
- Multipurpose Room
- Croquet Court/Lawn
There are plenty of activities available in Grand Haven. Here is a sample of some of the clubs, activities and classes offered here.
- Aerobics
- Basketball
- Bocce Ball
- Card Clubs
- Croquet
- Cycling Clubs
- Dancing
- Fitness Classes
- Golf Club
- Horseshoes
- Shuffleboard
- Swimming
- Tennis Club
- Volleyball
- Wine Tastings
- Workout Groups








