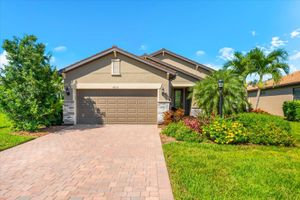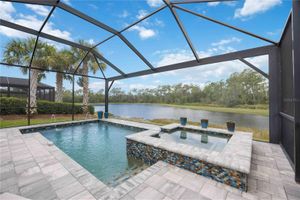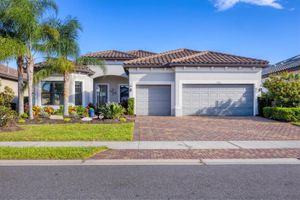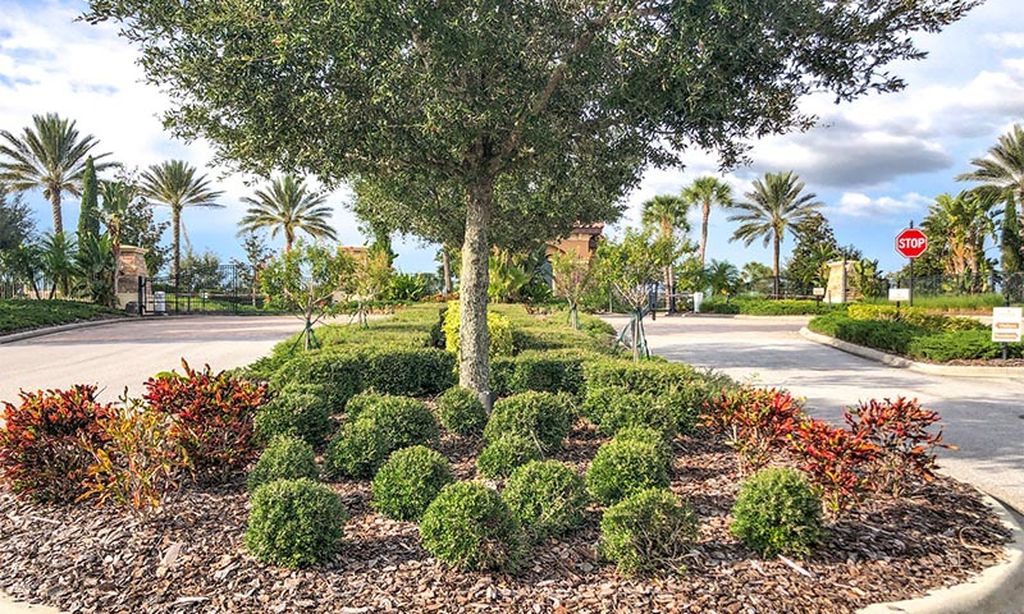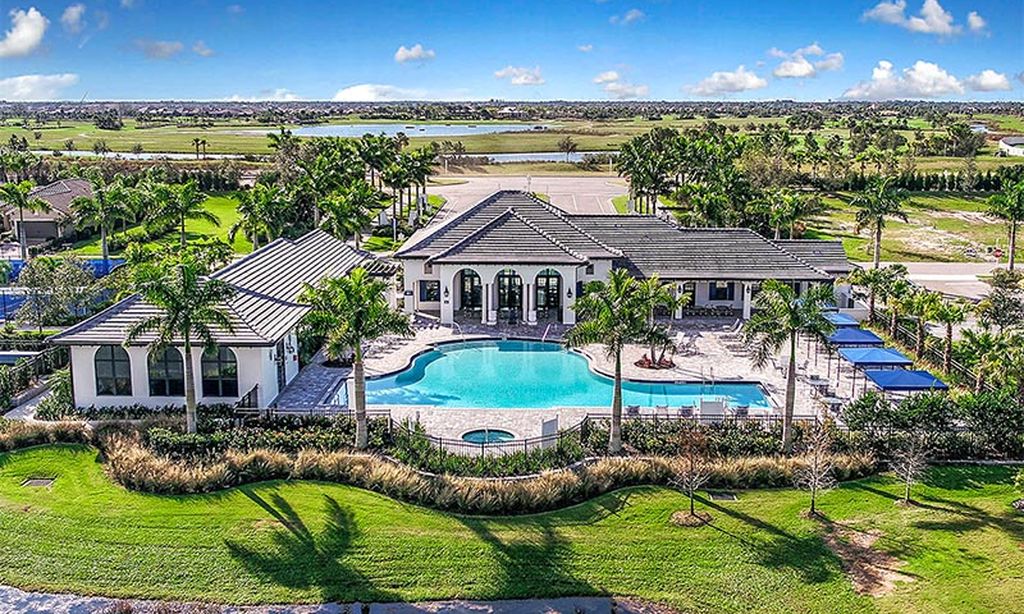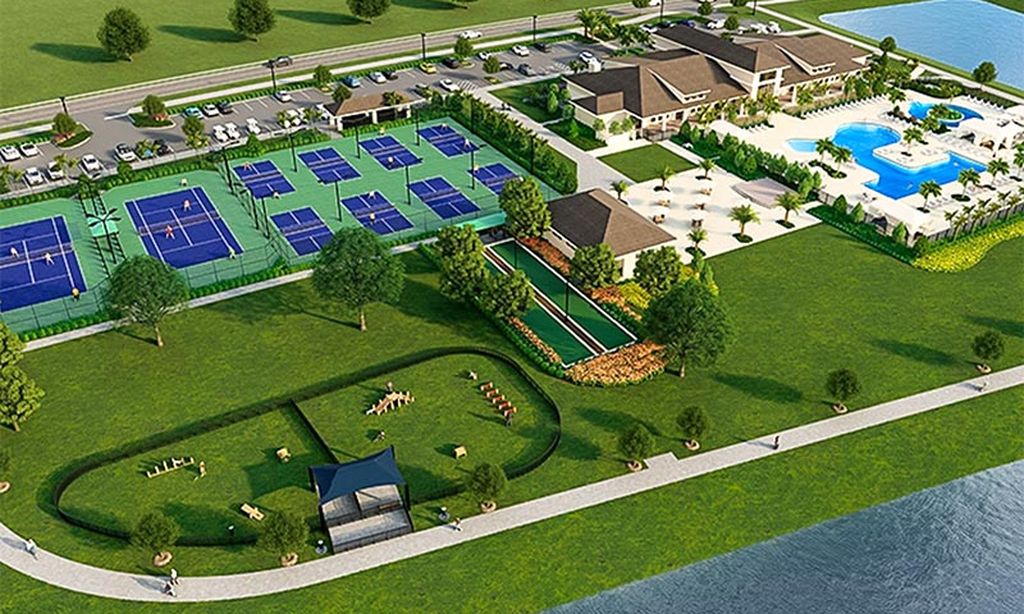- 2 beds
- 2 baths
- 2,042 sq ft
6748 Chester Trl, Bradenton, FL, 34202
Community: Del Webb Lakewood Ranch
-
Home type
Single family
-
Year built
2017
-
Lot size
7,144 sq ft
-
Price per sq ft
$380
-
Taxes
$7789 / Yr
-
HOA fees
$1403 / Qtr
-
Last updated
1 day ago
-
Views
12
-
Saves
1
Questions? Call us: (941) 269-2560
Overview
This highly desirable Summerwood Model pool home is immaculate and loaded with over $250K in designer top-of-the-line upgrades. Take comfort knowing you're situated on an incredible water lot within the highly sought after 55+ Del Webb village in the #1 award winning master planned community in the US, Lakewood Ranch. The exceptional layout of over 2000 sq. ft including a versatile den with glass French doors, relaxing sunroom and spacious guest suite provide ample space to spread out and entertain family and guests. The expansive gourmet kitchen is a chef's dream, complete with stainless steel appliances, gas cooktop, and a large eating space. The stunning subway tile backsplash complements the neutral quartz countertops and 36” cabinets with soft-close drawers and pullout shelves, while the generous island provides end-cap storage cabinets and seating for four. Retreat to the luxurious master suite complete with magnificent water views and an ensuite bathroom with dual vanities, large walk-in shower, and a soaking tub. Find lots of storage in the master closet with a custom oversized closet system complete with wood drawers and shelving. Thoughtfully designed custom built-in hall organizer and a dedicated drop zone are conveniently located just off the garage and laundry room—perfect for staying organized as you come and go. Enjoy abundant natural light throughout the home, thanks to the large picture windows in the living room and the sunroom, which is wrapped in windows and filled with sunshine. It’s the perfect spot to relax in air-conditioned comfort while taking in serene views of the pool and pond. The extended screened-in pool lanai is the perfect spot for entertaining guests or enjoying a peaceful evening with your loved ones. Take a dip in the heated salt water pool or BBQ with the built-in outdoor kitchen. Unwind on the charming covered front porch, paved with brick and ideal for enjoying quiet evenings and beautiful sunsets. Enjoy peace of mind with remote-controlled Kevlar hurricane shutters on the windows and lanai that offer not only protection but also double as privacy screens and sunshades, security screened front entrance, and a whole-home generator. Several additional features include an extended garage with space for storage and a golf cart, an oversized laundry room with cabinets, central vacuum system, plantation shutters, 5¼ baseboards, crown molding and surround sound throughout, reverse osmosis system, water softener, in-wall pest system, ceiling fans, rain gutters, and recessed lighting in all rooms. Discover all that Lakewood Ranch has to offer at Del Webb, a resort-style community with an amazing location that is just minutes to several golf courses, theaters, fine dining, hospitals, and lots of world class shopping. This community offers maintenance-free living, a 28,000 sq. ft. Lakeside Clubhouse with restaurant, heated Resort-Style pool and spa, gated security, dog park, and a world-class fitness center. Relax and lounge poolside or enjoy the spacious patio with a fire pit overlooking a lake. Stay active with a full-time activities director, tennis and pickleball courts, bocce ball, and miles of walking and biking trails throughout this highly desirable community. This community has been masterfully designed to offer you the ability to stay active and social. Lakewood Ranch offers the convenience of being centrally located to both Anna Maria Island and Siesta Key with each of their award-winning beaches!
Interior
Appliances
- Dishwasher, Disposal, Dryer, Exhaust Fan, Gas Water Heater, Kitchen Reverse Osmosis System, Microwave, Range, Range Hood, Refrigerator, Washer, Water Filter, Water Purifier, Water Softener
Bedrooms
- Bedrooms: 2
Bathrooms
- Total bathrooms: 2
- Full baths: 2
Laundry
- Gas Dryer Hookup
- Inside
- Laundry Room
- Washer Hookup
Cooling
- Central Air
Heating
- Natural Gas
Fireplace
- None
Features
- Ceiling Fan(s), Central Vacuum, Crown Molding, Eat-in Kitchen, In-Wall Pest Control, Kitchen/Family Room Combo, Open Floorplan, Main Level Primary, Solid Surface Counters, Solid-Wood Cabinets, Split Bedrooms, Thermostat, Tray Ceiling(s), Walk-In Closet(s), Window Treatments
Levels
- One
Size
- 2,042 sq ft
Exterior
Private Pool
- Yes
Patio & Porch
- Front Porch
Roof
- Tile
Garage
- Attached
- Garage Spaces: 3
- Driveway
- Garage Door Opener
- Ground Level
- Off Street
- Oversized
- Tandem
Carport
- None
Year Built
- 2017
Lot Size
- 0.16 acres
- 7,144 sq ft
Waterfront
- Yes
Water Source
- Public
Sewer
- Public Sewer
Community Info
HOA Fee
- $1,403
- Frequency: Quarterly
- Includes: Clubhouse, Fence Restrictions, Fitness Center, Gated, Modified for Accessibility, Maintenance, Pickleball, Pool, Recreation Facilities, Security, Spa/Hot Tub, Tennis Court(s), Trail(s), Vehicle Restrictions, Wheelchair Accessible
Taxes
- Annual amount: $7,789.09
- Tax year: 2024
Senior Community
- Yes
Features
- Buyer Approval Required, Clubhouse, Community Mailbox, Deed Restrictions, Dog Park, Fitness Center, Gated, Guarded Entrance, Golf Carts Permitted, Modified for Accessibility, Irrigation-Reclaimed Water, No Truck/RV/Motorcycle Parking, Pool, Restaurant, Sidewalks, Special Community Restrictions, Tennis Court(s), Wheelchair Accessible, Street Lights
Location
- City: Bradenton
- County/Parrish: Manatee
- Township: 35
Listing courtesy of: Rich Johnson, REALTY BY DESIGN LLC, 941-779-4509
Source: Stellar
MLS ID: A4659713
Listings courtesy of Stellar MLS as distributed by MLS GRID. Based on information submitted to the MLS GRID as of Oct 10, 2025, 02:43am PDT. All data is obtained from various sources and may not have been verified by broker or MLS GRID. Supplied Open House Information is subject to change without notice. All information should be independently reviewed and verified for accuracy. Properties may or may not be listed by the office/agent presenting the information. Properties displayed may be listed or sold by various participants in the MLS.
Del Webb Lakewood Ranch Real Estate Agent
Want to learn more about Del Webb Lakewood Ranch?
Here is the community real estate expert who can answer your questions, take you on a tour, and help you find the perfect home.
Get started today with your personalized 55+ search experience!
Want to learn more about Del Webb Lakewood Ranch?
Get in touch with a community real estate expert who can answer your questions, take you on a tour, and help you find the perfect home.
Get started today with your personalized 55+ search experience!
Homes Sold:
55+ Homes Sold:
Sold for this Community:
Avg. Response Time:
Community Key Facts
Age Restrictions
- 55+
Amenities & Lifestyle
- See Del Webb Lakewood Ranch amenities
- See Del Webb Lakewood Ranch clubs, activities, and classes
Homes in Community
- Total Homes: 1,300
- Home Types: Single-Family, Attached
Gated
- Yes
Construction
- Construction Dates: 2015 - Present
- Builder: Del Webb, Pulte
Similar homes in this community
Popular cities in Florida
The following amenities are available to Del Webb Lakewood Ranch - Lakewood Ranch, FL residents:
- Clubhouse/Amenity Center
- Restaurant
- Fitness Center
- Outdoor Pool
- Aerobics & Dance Studio
- Arts & Crafts Studio
- Library
- Walking & Biking Trails
- Tennis Courts
- Pickleball Courts
- Bocce Ball Courts
- Polo Fields
- Lakes - Scenic Lakes & Ponds
- Parks & Natural Space
- Demonstration Kitchen
- Outdoor Patio
- Picnic Area
- Multipurpose Room
There are plenty of activities available in Del Webb Lakewood Ranch. Here is a sample of some of the clubs, activities and classes offered here.
- Arts & Crafts
- Bicycling
- Bocce Ball
- Book Club
- Card Games
- Day Trips
- Group Fitness Classes
- Lectures
- Movie Nights
- Pickleball
- Polo
- Potlucks
- Swimming
- Tennis
- Themed Dinners
- Walking Groups

