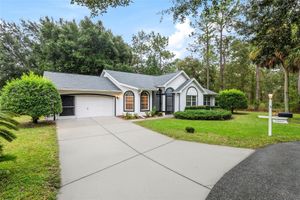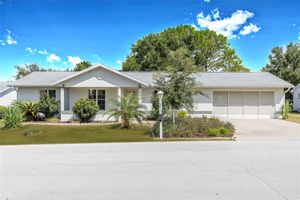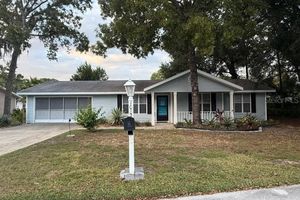-
Home type
Single family
-
Year built
2004
-
Lot size
5,227 sq ft
-
Price per sq ft
$168
-
Taxes
$4156 / Yr
-
HOA fees
$316 / Mo
-
Last updated
1 day ago
-
Views
6
-
Saves
12
Questions? Call us: (352) 414-5765
Overview
ELEGANT GOLF COURSE HOME WITH MODERN UPGRADES! Discover refined living on the 10th hole fairway of Oak Run a prominent gated community. This thoughtfully updated residence offers the perfect combination of sophistication and comfort. Recent enhancements over the past three years include a new roof, freshly painted exterior, and the primary bathroom has been beautifully upgraded with The Onyx Collection, offering a luxurious and low-maintenance retreat that adds a touch of elegance to your daily routine. A custom outdoor patio designed for upscale outdoor entertaining with picturesque golf course views. The heart of the home—a beautifully reimagined kitchen—now features open sightlines to the dining and living spaces thanks to the removal of upper cabinets, creating a seamless, airy flow throughout the main livingarea. Outfitted with top-of-the-line new appliances, the kitchen blends style and performance for the modern chef. Set in a secure, serene neighborhood, this home offers timeless appeal and exceptional golf course living. Oak Run Counrty Club has a Plethera of Activites,6 Pools,11 club houses, Racketball, Shuffleboard 6 pools, 5 hot tubs, Restaurant, Royal Oaks Golf Course, 2 fitness centers, Dog Park, pickleball, tennis, library, craft room, billiiards
Interior
Appliances
- Dishwasher, Dryer, Electric Water Heater, Microwave, Range, Refrigerator, Washer
Bedrooms
- Bedrooms: 2
Bathrooms
- Total bathrooms: 2
- Full baths: 2
Laundry
- Inside
- Laundry Room
Cooling
- Central Air
Heating
- Heat Pump
Fireplace
- None
Features
- Ceiling Fan(s), Coffered Ceiling(s), High Ceilings, Main Level Primary, Thermostat, Window Treatments
Levels
- One
Size
- 1,782 sq ft
Exterior
Private Pool
- No
Patio & Porch
- Enclosed, Rear Porch
Roof
- Shingle
Garage
- Attached
- Garage Spaces: 2
- Driveway
- Garage Door Opener
- Workshop in Garage
Carport
- None
Year Built
- 2004
Lot Size
- 0.12 acres
- 5,227 sq ft
Waterfront
- No
Water Source
- Public
Sewer
- Public Sewer
Community Info
HOA Fee
- $316
- Frequency: Monthly
- Includes: Clubhouse, Fitness Center, Golf Course, Pool
Taxes
- Annual amount: $4,155.55
- Tax year: 2024
Senior Community
- Yes
Features
- Buyer Approval Required, Clubhouse, Dog Park, Gated, Guarded Entrance, Golf Carts Permitted, Golf, Pool, Restaurant, Tennis Court(s)
Location
- City: Ocala
- County/Parrish: Marion
- Township: 16S
Listing courtesy of: Sharon Cummings, SYNERGY REALTY SERVICES LLC, 352-309-6274
Source: Stellar
MLS ID: OM705208
Listings courtesy of Stellar MLS as distributed by MLS GRID. Based on information submitted to the MLS GRID as of Oct 14, 2025, 05:51pm PDT. All data is obtained from various sources and may not have been verified by broker or MLS GRID. Supplied Open House Information is subject to change without notice. All information should be independently reviewed and verified for accuracy. Properties may or may not be listed by the office/agent presenting the information. Properties displayed may be listed or sold by various participants in the MLS.
Oak Run Real Estate Agent
Want to learn more about Oak Run?
Here is the community real estate expert who can answer your questions, take you on a tour, and help you find the perfect home.
Get started today with your personalized 55+ search experience!
Want to learn more about Oak Run?
Get in touch with a community real estate expert who can answer your questions, take you on a tour, and help you find the perfect home.
Get started today with your personalized 55+ search experience!
Homes Sold:
55+ Homes Sold:
Sold for this Community:
Avg. Response Time:
Community Key Facts
Age Restrictions
- 55+
Amenities & Lifestyle
- See Oak Run amenities
- See Oak Run clubs, activities, and classes
Homes in Community
- Total Homes: 3,509
- Home Types: Single-Family, Attached
Gated
- Yes
Construction
- Construction Dates: 1985 - 2007
- Builder: Decca
Similar homes in this community
Popular cities in Florida
The following amenities are available to Oak Run - Ocala, FL residents:
- Clubhouse/Amenity Center
- Golf Course
- Restaurant
- Fitness Center
- Indoor Pool
- Outdoor Pool
- Hobby & Game Room
- Card Room
- Ceramics Studio
- Arts & Crafts Studio
- Ballroom
- Library
- Billiards
- Walking & Biking Trails
- Tennis Courts
- Pickleball Courts
- Bocce Ball Courts
- Shuffleboard Courts
- Horseshoe Pits
- Volleyball Court
- Demonstration Kitchen
- Outdoor Patio
- On-site Retail
- Multipurpose Room
There are plenty of activities available in Oak Run. Here is a sample of some of the clubs, activities and classes offered here.
- Anglers
- Aquatic Walkers
- Art
- Baby Boomers
- Bible Study
- Bridge (Fri Night)
- Bridge (Thurs AM)
- Bunco
- Can't Help Singing
- Canine Club
- Ceramics
- Chess/Checkers
- Chords
- Chorus Line
- Computer
- Country Western Dance
- Country Western Line Dance
- Cribbage
- Cultural Folk Dance
- Democrats
- Duplicate Bridge
- Euchre
- Exercise
- FYI Show
- Fabricholics
- Friends of the Library
- Fun Games
- Gabby Group
- Garden
- Genealogy
- German American
- Golf Exercise
- Irish American
- Italian-American
- Jewish Social
- Kitchen Band
- Line Dancing
- Lucky Iowan's
- Mahjong
- Motorcycle
- Needle Crafters
- New Jersey
- New York
- Newbie Computer
- Non-Smoking Bowling
- OMI
- Pen-Del-Mar
- Penny Poker
- Photography
- Pilates
- Pinochle
- Poker
- Quilters
- Reach Out
- Red Hat Society
- Renaissance Woman
- Republicans
- Showcase of Stars
- Singles
- Southern States
- Table Tennis
- Twirlers
- Upper Midwest
- Upstate New York
- Young Friends








