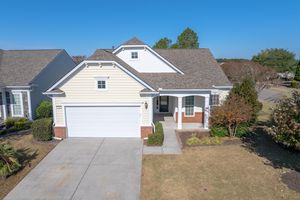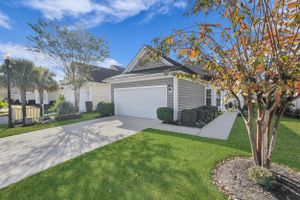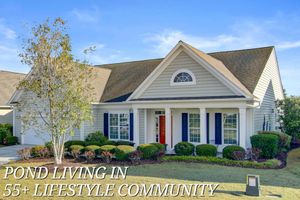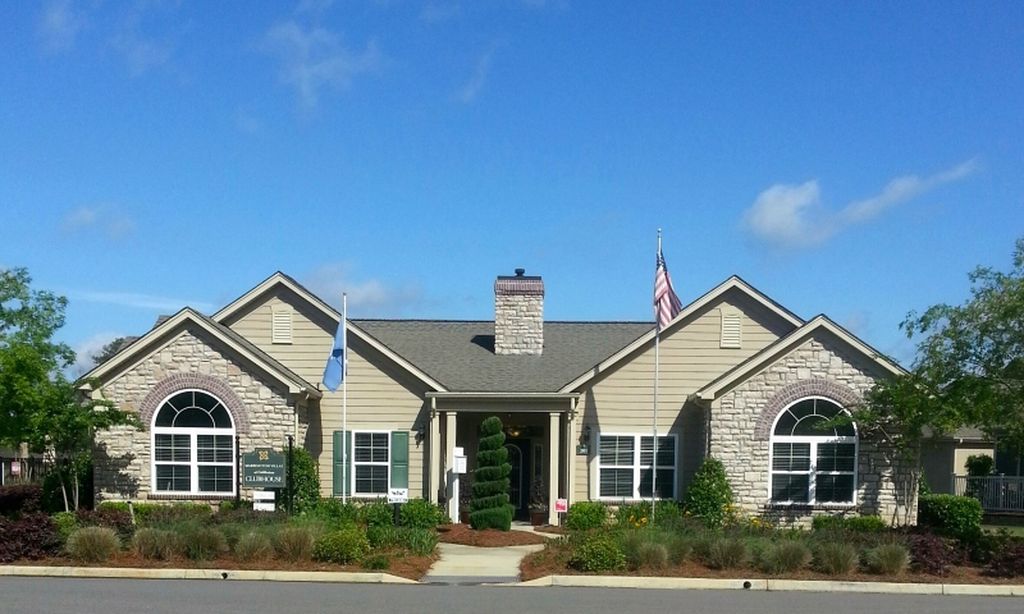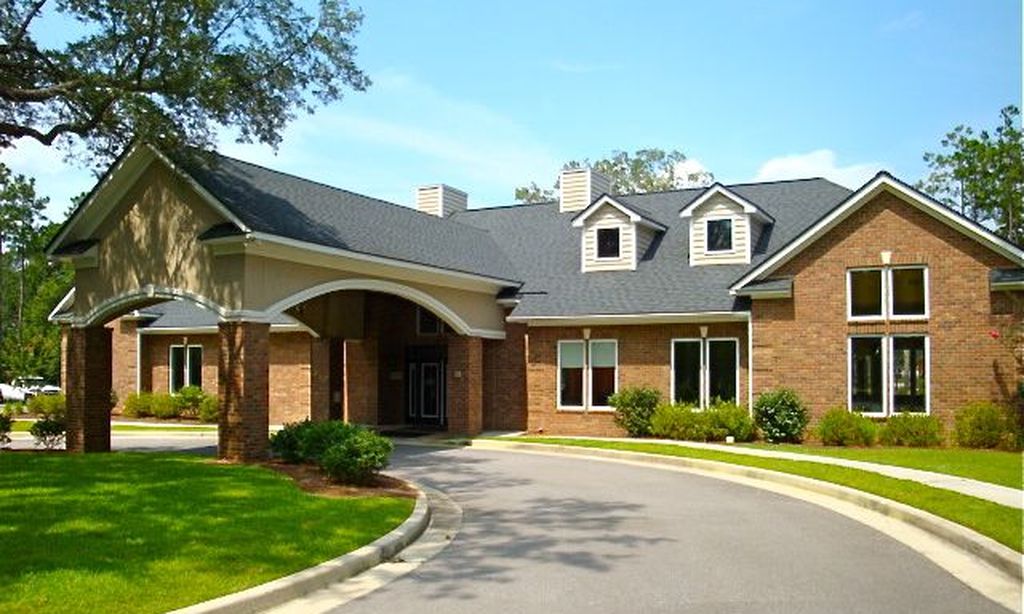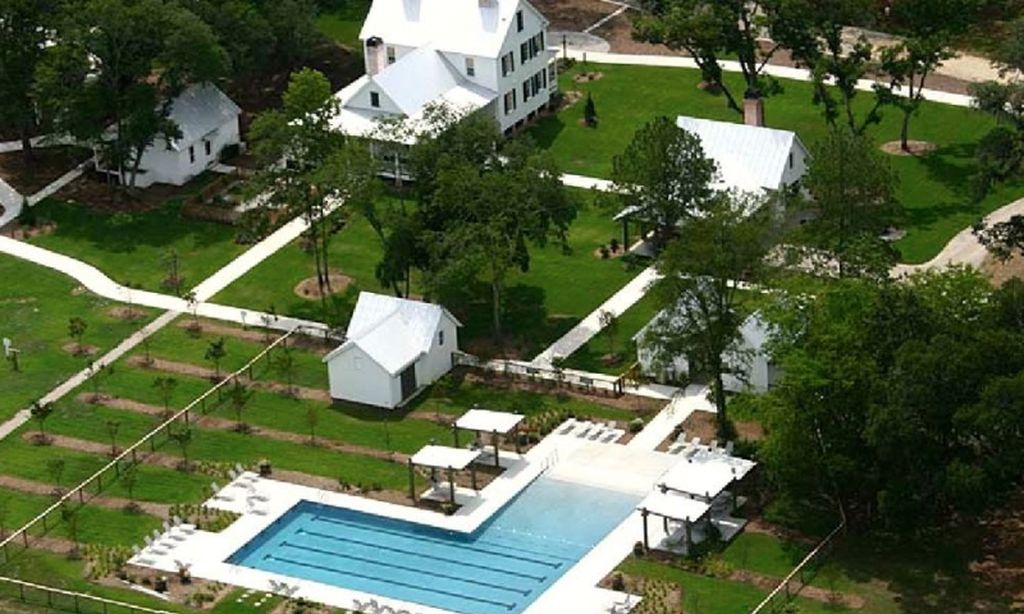- 3 beds
- 2 baths
- 2,305 sq ft
687 Battery Edge Dr, Summerville, SC, 29486
Community: Del Webb at Cane Bay
-
Home type
Detached
-
Year built
2016
-
Lot size
7,405 sq ft
-
Price per sq ft
$191
-
Last updated
Today
-
Saves
6
Questions? Call us: (854) 220-9764
Overview
This lovely home offers the best of everything! From the open floorplan to the incredible amenities in Del Webb, this is the perfect place to call ''home!''Beautiful kitchen with high-end finishes like 42'' custom cabinets, tile backsplash, stainless steel appliances, granite countertops, rollout shelves, recessed lighting, huge center island w/ seating for 5, tile floors, storage pantry plus a butlers pantry.Expansive living areas! The family room and dining room are open and offer upgraded lighting, LVP flooring and can accommodate large furniture. Your favorite place may be the sunroom! It's such a relaxing space for coffee and a good book or a wonderful area for entertaining guests.The master suite has large windows, tray ceilings, walk-in closet and luxury bath with customjetted tub (and tile surround), dual vanity and tile floors. Well sized secondary bedrooms have ample closet space, ceiling fans and share a full bath. The versatile office or flex space has beautiful picture-frame molding and wood floors. It opens to the butlers pantry and foyer through glass doors and would make an ideal study, library or hobby room. The oversized garage has a stairway leading to an unfinished room above and, if finished, would add an additional (approx) 80sqft. The lifestyle here is just incredible. There's so much to do -- or not do! It all depends on what YOU desire. Del Webb offers resort-style, luxury amenities including an amazing clubhouse, state-of-the-art fitness center, indoor and outdoor pools, sports courts for tennis, pickleball & bocci ball, plus walking trails, a dog park and community ponds throughout. Please inquire about all of the calendar events and functions offered everyday to residents. There is truly something for everyone!
Interior
Bedrooms
- Bedrooms: 3
Laundry
- Washer Hookup
- Laundry Room
Cooling
- Central Air
Heating
- Central
Fireplace
- None
Features
- Smooth Ceilings, Tray Ceiling(s), High Ceilings, Garden Tub, Kitchen Island, Walk-In Closet(s), Ceiling Fan(s), Family Room, Entrance Foyer, Home Office, Pantry, Separate/Formal Dining Room, Sunroom
Levels
- One
Exterior
Private Pool
- No
Patio & Porch
- Patio
Roof
- Architectural
Garage
- Attached
- Garage Spaces: 2
- Two Car
- Garage
- Attached
- Garage Door Opener
Carport
- None
Year Built
- 2016
Lot Size
- 0.17 acres
- 7,405 sq ft
Waterfront
- No
Water Source
- Public
Sewer
- Public Sewer
Community Info
Senior Community
- No
Features
- Clubhouse, Dog Park, Fitness Center, Gated, Maintained Community, Park, Pool, Tennis Court(s), Trash Pickup, Walk/Jog Trail(s)
Location
- City: Summerville
- County/Parrish: Berkeley
Listing courtesy of: Dianne Rodgers-peters, Carolina One Real Estate Listing Agent Contact Information: 843-779-8660
MLS ID: 25023223
The information is being provided by Charleston Trident MLS. Information deemed reliable but not guaranteed. Information is provided for consumers' personal, non-commercial use, and may not be used for any purpose other than the identification of potential properties for purchase. © 2018 Charleston Trident MLS. All Rights Reserved.
Del Webb at Cane Bay Real Estate Agent
Want to learn more about Del Webb at Cane Bay?
Here is the community real estate expert who can answer your questions, take you on a tour, and help you find the perfect home.
Get started today with your personalized 55+ search experience!
Want to learn more about Del Webb at Cane Bay?
Get in touch with a community real estate expert who can answer your questions, take you on a tour, and help you find the perfect home.
Get started today with your personalized 55+ search experience!
Homes Sold:
55+ Homes Sold:
Sold for this Community:
Avg. Response Time:
Community Key Facts
Age Restrictions
- 55+
Amenities & Lifestyle
- See Del Webb at Cane Bay amenities
- See Del Webb at Cane Bay clubs, activities, and classes
Homes in Community
- Total Homes: 1,017
- Home Types: Single-Family
Gated
- Yes
Construction
- Construction Dates: 2007 - 2017
- Builder: Del Webb
Similar homes in this community
Popular cities in South Carolina
The following amenities are available to Del Webb at Cane Bay - Summerville, SC residents:
- Clubhouse/Amenity Center
- Fitness Center
- Indoor Pool
- Outdoor Pool
- Arts & Crafts Studio
- Ballroom
- Walking & Biking Trails
- Tennis Courts
- Pickleball Courts
- Bocce Ball Courts
- Horseshoe Pits
- Lakes - Fishing Lakes
- Parks & Natural Space
- Outdoor Patio
- Pet Park
There are plenty of activities available in Del Webb at Cane Bay. Here is a sample of some of the clubs, activities and classes offered here.
- 4H - Happy Hour Home Hop
- A Chip & A Chair
- Advanced Tai Chi
- Astronomy Group
- Berkeley County Book Mobile
- Bible Study Group
- Bingo
- Bocce Club
- Book Worms Club
- Breathe & Stretch
- Bridge Club
- Canasta Club
- Cane Bay Players Club
- Cane Bay Ringers
- Car Group
- Cards 'N Dinner
- Carolina Moon Wine Club
- CDWM Line Dance Club
- Chix with Stix
- Computer Group
- Conservation Roundtable Discussion
- Cornhole Bean Bag Toss
- Couples Dinner Group
- Couples Golf
- Dance & Karaoke Club
- Draw & Paint
- Epicurean Club
- Epsilon Sigma Alpha
- Fast $$, Mad $$
- Fine Arts
- Fishing Club
- Friendly Fire Interest Group
- Friends Helping Friends
- Game Night
- Grape Expectations Wine Club
- Gym Orientation
- Hand & Foot
- High Cotton Quilters
- History Group
- Italian Culture Club
- Kayak Group
- Ladies Golf
- Ladies that Lunch
- Lunch & Learn
- Mah Jongg
- Men's Golf
- Men's Lunch
- Mexican Train Dominoes
- MM, MM, MM Good
- Morning Outdoor Walkers
- Needwork Club
- Pet Event
- Photography Group
- Pickleball Club
- Pinochle Club
- Pottery Group
- Progressive Dinner Group
- RC Model Yacht Club
- Recreational Bicycling
- Red Hat Society
- Scrabble Group
- Sculpt & Tone
- Silly Fashion Show
- Shalom Y'all
- Sociable Singles Happy Hour
- Society of Singers Club
- Softball
- Spanish Lessons
- Tai Chi
- Tennis Club
- Ticket Tuesday
- Texas Hold 'Em Tournament
- Trail Walkers/Hikers
- Trivia Night
- Veteran's Club
- Volunteer Group
- Water Volleyball
- Weekend Walkers
- Weight Watchers
- Welcome Committee
- Woodcrafters Club
- Writer's Circle
- Zumba Gold

