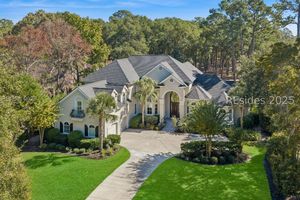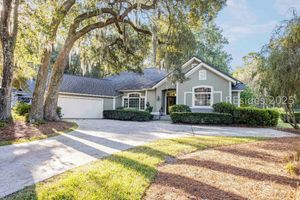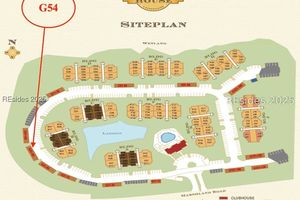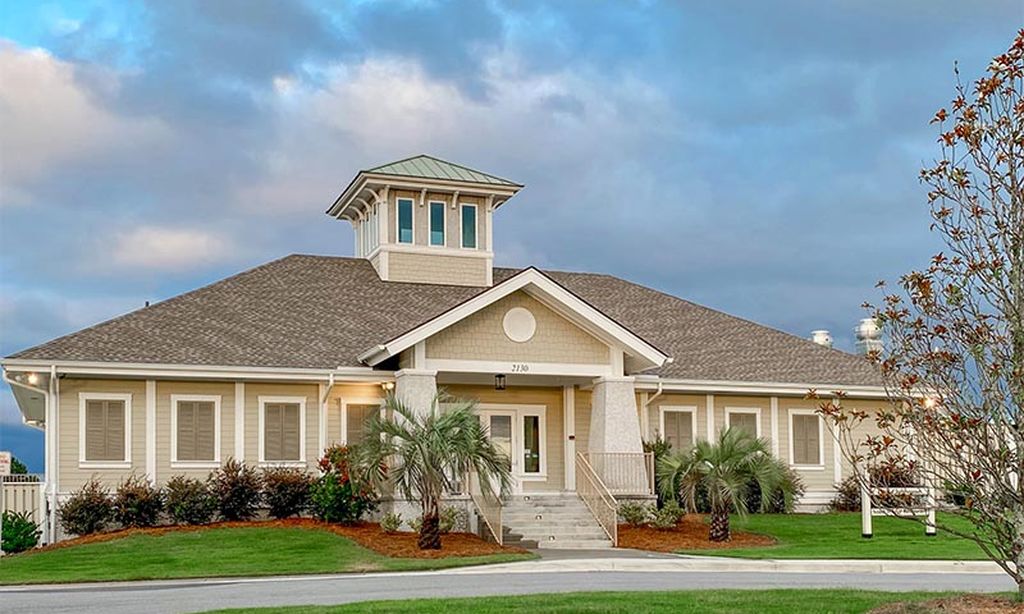- 4 beds
- 5 baths
- 4,875 sq ft
688 Colonial Dr, Hilton Head Island, SC, 29926
Community: Indigo Run
-
Home type
Single family
-
Year built
2004
-
Lot size
16,988 sq ft
-
Price per sq ft
$286
-
Last updated
Today
-
Views
8
-
Saves
1
Questions? Call us: (843) 417-0832
Overview
Step inside and feel instantly at home in this beautifully designed home offering the perfect blend of space, flexibility, and character that today's buyers are looking for. Featuring 4 bedrooms, 4.5 baths, a private office, bonus room, and a 3-car garage, this thoughtfully planned home delivers comfort and function in every corner. The spacious gourmet kitchen opens to a charming family room, creating an ideal setting for entertaining or everyday living. Impressive 20-foot ceilings in the living room, custom built-ins, expansive storage, multiple pantries, and walk-in closets showcase the meticulous attention to detail from the collaboration between the owner/designer and a premier local builder. Enjoy long, picturesque views of the 14th hole of The Indigo Run Golf Club with protected wooded vistas beyond. Updates include a new roof in 2023, fresh interior paint, new Café Series oven and dishwasher, custom built-ins in the primary closet, and a landscaping refresh for enhanced curb appeal. Nestled in the highly sought-after Golf Club community of Indigo Run, this home offers both privacy and convenience - 10 minutes to shopping, dining, and Hilton Head's beautiful beaches. Discover a home where craftsmanship, comfort, and location come together seamlessly.
Interior
Appliances
- Convection Oven, Double Oven, Dryer, Dishwasher, Gas Range, Microwave, Refrigerator, Self Cleaning Oven, Washer
Bedrooms
- Bedrooms: 4
Cooling
- Electric, Heat Pump
Heating
- Electric, Heat Pump, Zoned
Fireplace
- None
Features
- Attic Access, Bookcases, Tray Ceiling(s), Ceiling Fan(s), Fireplace, Jetted Tub, Main Level Primary, Multiple Primary Bathrooms, New Paint, Smooth Ceilings, Separate Shower, Unfinished Wall(s), Window Treatments, Entrance Foyer, Pantry
Size
- 4,875 sq ft
Exterior
Private Pool
- No
Patio & Porch
- Balcony, Patio
Roof
- Asphalt
Garage
- Garage Spaces: 3
- Garage
- Three Car
- Unfinished Garage
Carport
- None
Year Built
- 2004
Lot Size
- 0.39 acres
- 16,988 sq ft
Waterfront
- No
Water Source
- Public
Community Info
Senior Community
- No
Location
- City: Hilton Head Island
- County/Parrish: Beaufort
Listing courtesy of: Drew Butler, Charter One Realty (063D) Listing Agent Contact Information: 843-384-8637
MLS ID: 502501
We do not attempt to independently verify the currency, completeness, accuracy or authenticity of the data contained herein. All area measurements and calculations are approximate and should be independently verified. Data may be subject to transcription and transmission errors. Accordingly, the data is provided on an ”as is” ”as available” basis only and may not reflect all real estate activity in the market. © [2023] REsides, Inc. All rights reserved. Certain information contained herein is derived from information, which is the licensed property of, and copyrighted by, REsides, Inc.
Indigo Run Real Estate Agent
Want to learn more about Indigo Run?
Here is the community real estate expert who can answer your questions, take you on a tour, and help you find the perfect home.
Get started today with your personalized 55+ search experience!
Want to learn more about Indigo Run?
Get in touch with a community real estate expert who can answer your questions, take you on a tour, and help you find the perfect home.
Get started today with your personalized 55+ search experience!
Homes Sold:
55+ Homes Sold:
Sold for this Community:
Avg. Response Time:
Community Key Facts
Age Restrictions
- None
Amenities & Lifestyle
- See Indigo Run amenities
- See Indigo Run clubs, activities, and classes
Homes in Community
- Total Homes: 908
- Home Types: Single-Family, Attached
Gated
- Yes
Construction
- Construction Dates: 1993 - 2005
Similar homes in this community
Popular cities in South Carolina
The following amenities are available to Indigo Run - Hilton Head Island, SC residents:
- Clubhouse/Amenity Center
- Golf Course
- Restaurant
- Fitness Center
- Outdoor Pool
- Aerobics & Dance Studio
- Card Room
- Tennis Courts
- Lakes - Scenic Lakes & Ponds
- R.V./Boat Parking
- Parks & Natural Space
- Outdoor Patio
- Steam Room/Sauna
- Multipurpose Room
- Misc.
- Locker Rooms
- Spa
- Lounge
- Dining
- Golf Shop/Golf Services/Golf Cart Rentals
There are plenty of activities available in Indigo Run. Here is a sample of some of the clubs, activities and classes offered here.
- Fitness Classes
- Golf
- Golf Instruction
- Golf Tournaments
- Men's Club
- Tennis
- Tennis Tournaments
- Women's Club







