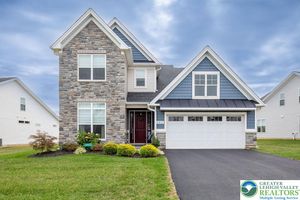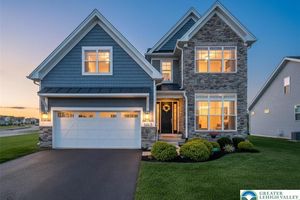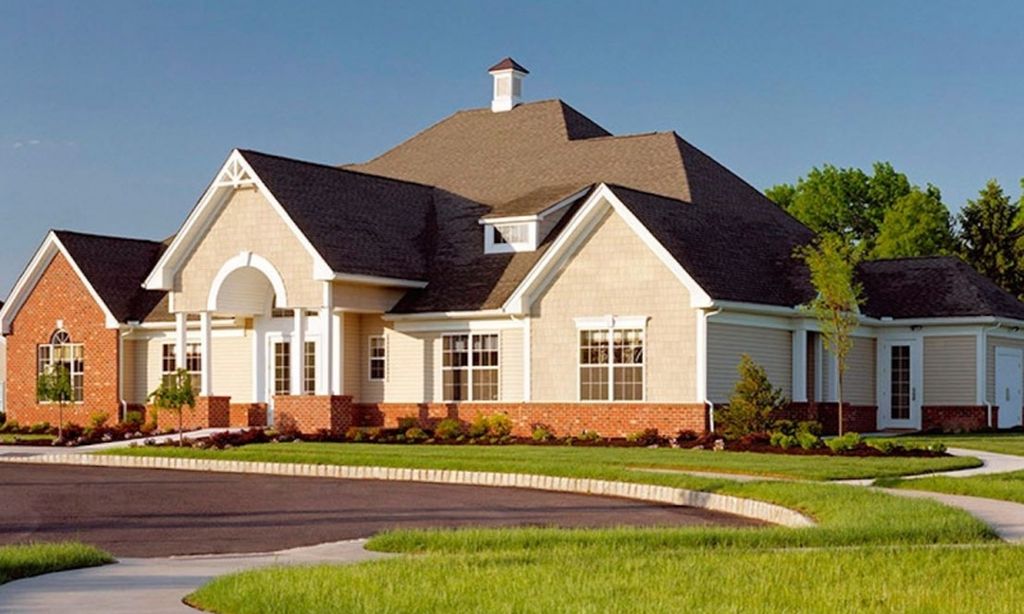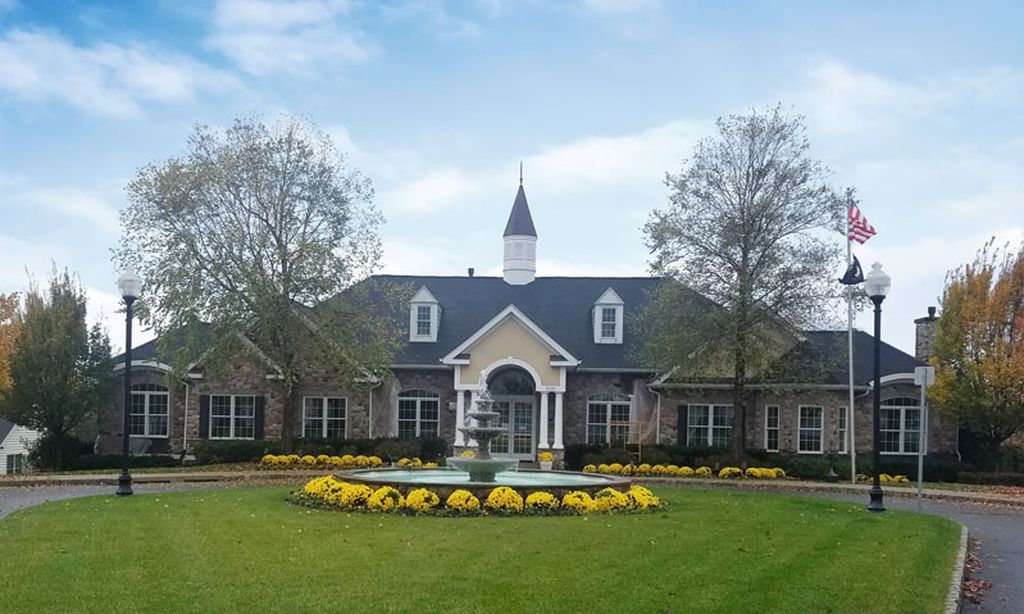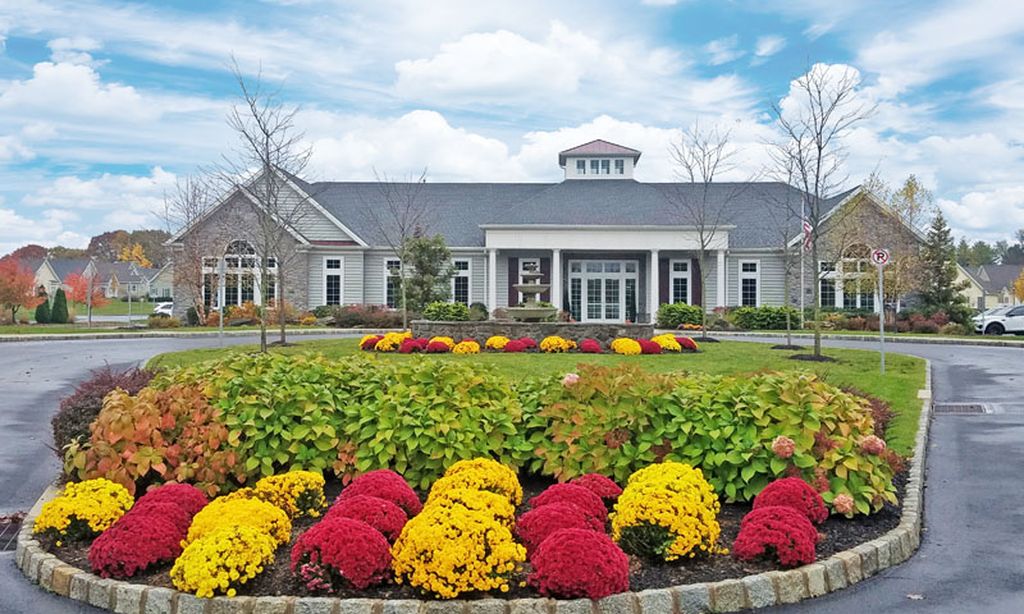- 3 beds
- 3 baths
- 2,589 sq ft
7019 Oak Ln, Bath, PA, 18014
Community: Regency at Creekside Meadows
-
Home type
Detached
-
Year built
2022
-
Lot size
7,800 sq ft
-
Price per sq ft
$282
-
Taxes
$7279 / Yr
-
HOA fees
$355 / Mo
-
Last updated
1 day ago
-
Views
29
Questions? Call us: (484) 647-7198
Overview
The time is now to start enjoying this gold star active adult community that offers a stunning clubhouse with social hall, fitness center, heated pool, pickle ball, bocce ball + numerous clubs. This Whelman Model is unblemished and sits on a premium lot at the end of the community. A Primary Suite on the first floor along with another 2nd bedroom + full bath, open concept Kitchen-Great Room, laundry room + open foyer make one floor living a breeze! Upstairs is another bedroom + full bath for guests with a loft and a BIG Bonus is a finished storage room. Enjoy your morning coffee outside under the covered patio or grilling in the afternoon. Say goodbye to grass cutting + snow removal. Close to highways, hospitals & shopping. You will enjoy calling this home and making memories here for the holidays. OPEN HOUSE SATURDAY SEPT 27 from 1-3 pm
Interior
Appliances
- Dryer, Dishwasher, ENERGY STAR Qualified Appliances, Disposal, GasDryer, Gas Oven, Gas Range, Gas Water Heater, Humidifier, Microwave, Refrigerator, Washer
Bedrooms
- Bedrooms: 3
Bathrooms
- Total bathrooms: 3
- Full baths: 3
Laundry
- Gas Dryer Hookup
- Main Level
Cooling
- Central Air, Ceiling Fan(s)
Heating
- Natural Gas
Fireplace
- None
Features
- Attic Access, Cathedral Ceiling(s), Dining Area, Separate/Formal Dining Room, Entrance Foyer, Eat-in Kitchen, High Ceilings, Kitchen Island, Loft, Mud Room, Storage, Utility Room, Vaulted Ceiling(s), Walk-In Closet(s), Window Treatments
Size
- 2,589 sq ft
Exterior
Private Pool
- No
Patio & Porch
- Covered, Patio
Roof
- Asphalt,Fiberglass
Garage
- Attached
- Garage Spaces: 2
- Attached
- Driveway
- Garage
- OffStreet
- GarageDoorOpener
Carport
- None
Year Built
- 2022
Lot Size
- 0.18 acres
- 7,800 sq ft
Waterfront
- No
Water Source
- Public
Sewer
- Public Sewer
Community Info
HOA Fee
- $355
- Frequency: Monthly
Taxes
- Annual amount: $7,278.72
- Tax year:
Senior Community
- Yes
Listing courtesy of: Christine L. Kizer, BHHS - Choice Properties
Source: Glvrt
MLS ID: 765240
IDX information is provided exclusively for consumers' personal, non-commercial use. It may not be used for any purpose other than to identify prospective properties consumers may be interested in purchasing. The data is deemed reliable but is not guaranteed accurate by the MLS.
Regency at Creekside Meadows Real Estate Agent
Want to learn more about Regency at Creekside Meadows?
Here is the community real estate expert who can answer your questions, take you on a tour, and help you find the perfect home.
Get started today with your personalized 55+ search experience!
Want to learn more about Regency at Creekside Meadows?
Get in touch with a community real estate expert who can answer your questions, take you on a tour, and help you find the perfect home.
Get started today with your personalized 55+ search experience!
Homes Sold:
55+ Homes Sold:
Sold for this Community:
Avg. Response Time:
Community Key Facts
Age Restrictions
- 55+
Amenities & Lifestyle
- See Regency at Creekside Meadows amenities
- See Regency at Creekside Meadows clubs, activities, and classes
Homes in Community
- Total Homes: 206
- Home Types: Single-Family, Attached
Gated
- Yes
Construction
- Construction Dates: 2020 - 2022
- Builder: Toll Brothers
Similar homes in this community
Popular cities in Pennsylvania
The following amenities are available to Regency at Creekside Meadows - Bath, PA residents:
- Clubhouse/Amenity Center
- Fitness Center
- Outdoor Pool
- Card Room
- Pickleball Courts
- Bocce Ball Courts
- Demonstration Kitchen
- Outdoor Patio
- Golf Practice Facilities/Putting Green
- Multipurpose Room
- Lounge
There are plenty of activities available in Regency at Creekside Meadows. Here is a sample of some of the clubs, activities and classes offered here.
- Bocce Ball
- Cards
- Pickleball

