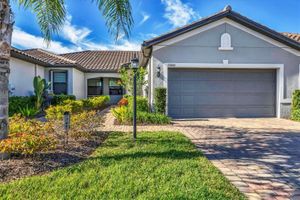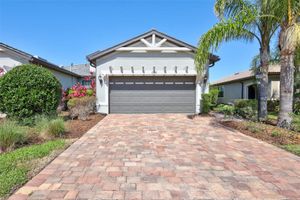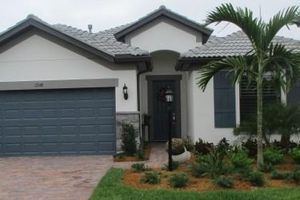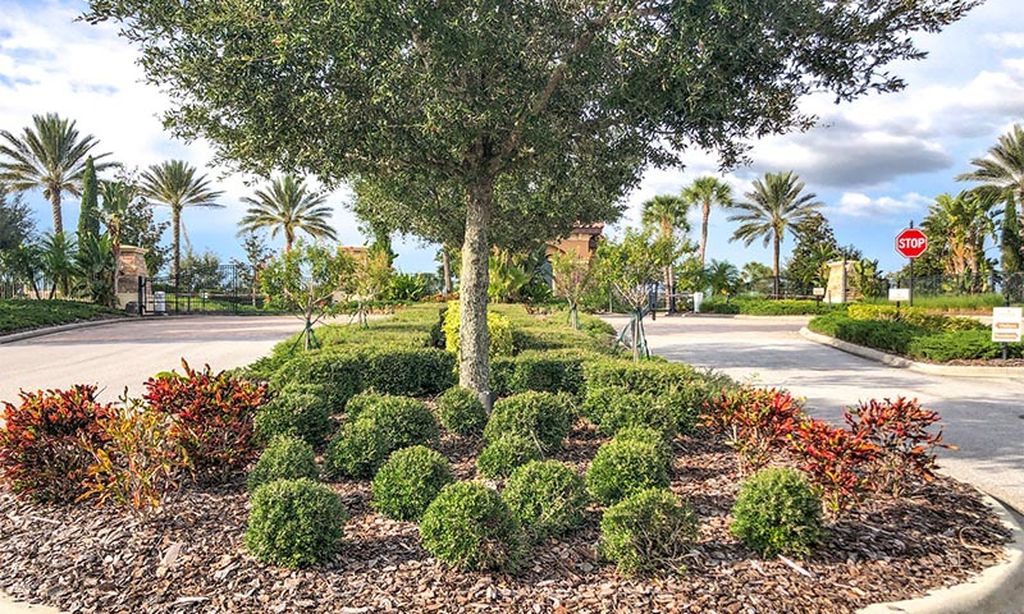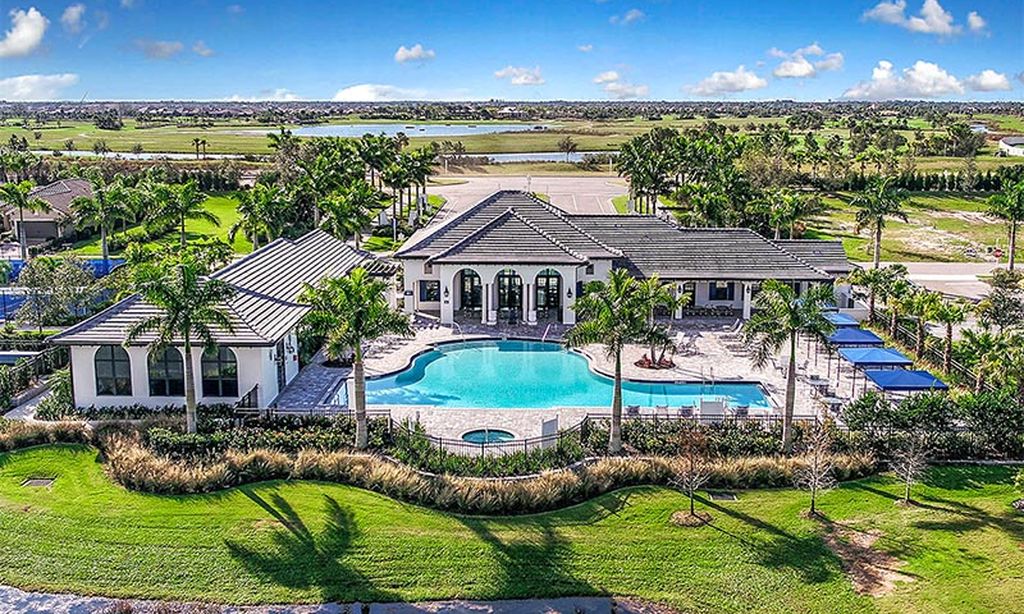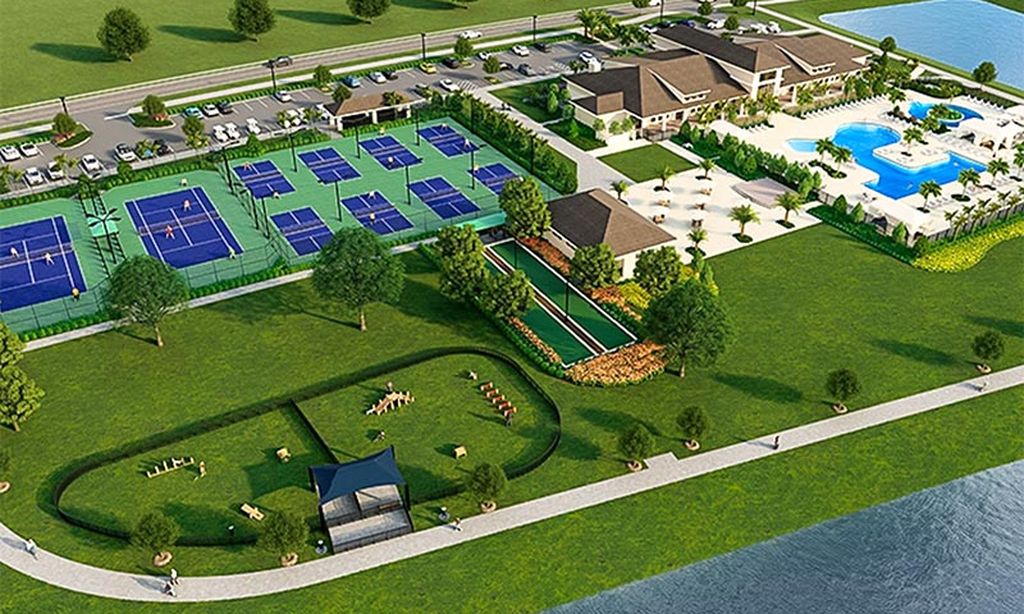- 3 beds
- 3 baths
- 2,126 sq ft
7140 Woodville Cv, Bradenton, FL, 34202
Community: Del Webb Lakewood Ranch
-
Home type
Single family
-
Year built
2021
-
Lot size
9,261 sq ft
-
Price per sq ft
$367
-
Taxes
$8657 / Yr
-
HOA fees
$1403 / Qtr
-
Last updated
Today
-
Views
4
-
Saves
1
Questions? Call us: (941) 269-2560
Overview
Your Perfect Private Pool and Spa Home Awaits. You’ve just found the perfect Prestige Model a stunning home where timeless elegance meets modern sophistication. Discover the best of Southwest Florida living in this beautifully crafted 2021 home, ideally located in the highly sought-after Del Webb 55+ community in Lakewood Ranch, the nation’s premier master-planned development. Nestled on a private corner lot just a short walk to the clubhouse, this nearly new home impresses with outstanding curb appeal and designer details throughout. Offering three bedrooms (two with private ensuites), a versatile third bedroom or office with glass French doors, and a guest half-bath, this floor plan combines comfort, privacy, and smart design. Natural light enhances the neutral color palette, ceramic tile flooring. Designer lighting, contemporary fans, plantation shutters, and a built-in drop zone add sophistication and function. Enjoy peace of mind with Smart Home technology, ring cameras, motorized privacy screens, and an in-wall pest control system. The chef’s kitchen is the heart of this home, boasting 42” cabinets with under-mount lighting, quartz countertops, and a stunning glass tile backsplash. Top-of-the-line KitchenAid stainless steel appliances include a five-burner gas cooktop with a sleek hood, built-in convection oven and microwave, and a large island with seating for four. A walk-in pantry and open flow to the dining and great room make this kitchen perfect for cooking and entertaining. The owner’s retreat offers a peaceful escape with a tray ceiling and luxurious ensuite featuring dual vanities, modern mirrors, and a walk-in shower with floor-to-ceiling tile. the two spacious walk-in closet provide ample storage. Guests will enjoy their private ensuite with a custom mirror and shower/tub combination. The laundry room is thoughtfully designed with cabinets with washer and dryer, utility sink. Step outside to your extended, screened lanai a private retreat ideal for relaxing or entertaining. Enjoy a fully equipped outdoor kitchen with a grill, refrigerator, and sink. The private heated saltwater pool and spa offer year-round enjoyment, while motorized privacy screen provide protection and convenience. Surrounded by lush landscaping, this space captures the essence of resort-style living. Additional highlights include 8-foot interior doors, soaring ceilings, the great room is very spacious including tray ceilings and high-end lighting and fans throughout, including on the lanai. This immaculate, move-in ready home blends elegant design, practical luxury, and an unbeatable location with one of Florida’s premier communities. Don’t wait a home of this caliber in Del Webb rarely last long. Schedule your private showing today and experience the exceptional Florida lifestyle you’ve been dreaming of.
Interior
Appliances
- Built-In Oven, Convection Oven, Cooktop, Dishwasher, Disposal, Dryer, Gas Water Heater, Microwave, Range Hood, Refrigerator, Washer
Bedrooms
- Bedrooms: 3
Bathrooms
- Total bathrooms: 3
- Half baths: 1
- Full baths: 2
Laundry
- Inside
- Laundry Room
Cooling
- Central Air
Heating
- Central, Natural Gas
Fireplace
- None
Features
- Ceiling Fan(s), Eat-in Kitchen, High Ceilings, In-Wall Pest Control, Kitchen/Family Room Combo, Open Floorplan, Smart Home, Solid-Wood Cabinets, Split Bedrooms, Stone Counters, Thermostat, Tray Ceiling(s), Walk-In Closet(s)
Levels
- One
Size
- 2,126 sq ft
Exterior
Private Pool
- Yes
Patio & Porch
- Deck, Enclosed, Rear Porch, Screened
Roof
- Tile
Garage
- Attached
- Garage Spaces: 2
- Driveway
- Garage Door Opener
- Off Street
Carport
- None
Year Built
- 2021
Lot Size
- 0.21 acres
- 9,261 sq ft
Waterfront
- No
Water Source
- Public
Sewer
- Public Sewer
Community Info
HOA Fee
- $1,403
- Frequency: Quarterly
- Includes: Clubhouse, Fence Restrictions, Fitness Center, Gated, Modified for Accessibility, Maintenance, Pickleball, Pool, Recreation Facilities, Security, Spa/Hot Tub, Tennis Court(s), Trail(s), Vehicle Restrictions, Wheelchair Accessible
Taxes
- Annual amount: $8,657.00
- Tax year: 2024
Senior Community
- Yes
Features
- Association Recreation - Owned, Buyer Approval Required, Clubhouse, Community Mailbox, Deed Restrictions, Dog Park, Fitness Center, Gated, Guarded Entrance, Golf Carts Permitted, Modified for Accessibility, Irrigation-Reclaimed Water, No Truck/RV/Motorcycle Parking, Pool, Restaurant, Sidewalks, Special Community Restrictions, Tennis Court(s), Wheelchair Accessible, Street Lights
Location
- City: Bradenton
- County/Parrish: Manatee
- Township: 35S
Listing courtesy of: Mark Lawrence, BETTER HOMES AND GARDENS REAL ESTATE ATCHLEY PROPE, 941-556-9100
MLS ID: A4669831
Listings courtesy of Stellar MLS as distributed by MLS GRID. Based on information submitted to the MLS GRID as of Nov 07, 2025, 05:54pm PST. All data is obtained from various sources and may not have been verified by broker or MLS GRID. Supplied Open House Information is subject to change without notice. All information should be independently reviewed and verified for accuracy. Properties may or may not be listed by the office/agent presenting the information. Properties displayed may be listed or sold by various participants in the MLS.
Del Webb Lakewood Ranch Real Estate Agent
Want to learn more about Del Webb Lakewood Ranch?
Here is the community real estate expert who can answer your questions, take you on a tour, and help you find the perfect home.
Get started today with your personalized 55+ search experience!
Want to learn more about Del Webb Lakewood Ranch?
Get in touch with a community real estate expert who can answer your questions, take you on a tour, and help you find the perfect home.
Get started today with your personalized 55+ search experience!
Homes Sold:
55+ Homes Sold:
Sold for this Community:
Avg. Response Time:
Community Key Facts
Age Restrictions
- 55+
Amenities & Lifestyle
- See Del Webb Lakewood Ranch amenities
- See Del Webb Lakewood Ranch clubs, activities, and classes
Homes in Community
- Total Homes: 1,300
- Home Types: Single-Family, Attached
Gated
- Yes
Construction
- Construction Dates: 2015 - Present
- Builder: Del Webb, Pulte
Similar homes in this community
Popular cities in Florida
The following amenities are available to Del Webb Lakewood Ranch - Lakewood Ranch, FL residents:
- Clubhouse/Amenity Center
- Restaurant
- Fitness Center
- Outdoor Pool
- Aerobics & Dance Studio
- Arts & Crafts Studio
- Library
- Walking & Biking Trails
- Tennis Courts
- Pickleball Courts
- Bocce Ball Courts
- Polo Fields
- Lakes - Scenic Lakes & Ponds
- Parks & Natural Space
- Demonstration Kitchen
- Outdoor Patio
- Picnic Area
- Multipurpose Room
There are plenty of activities available in Del Webb Lakewood Ranch. Here is a sample of some of the clubs, activities and classes offered here.
- Arts & Crafts
- Bicycling
- Bocce Ball
- Book Club
- Card Games
- Day Trips
- Group Fitness Classes
- Lectures
- Movie Nights
- Pickleball
- Polo
- Potlucks
- Swimming
- Tennis
- Themed Dinners
- Walking Groups

