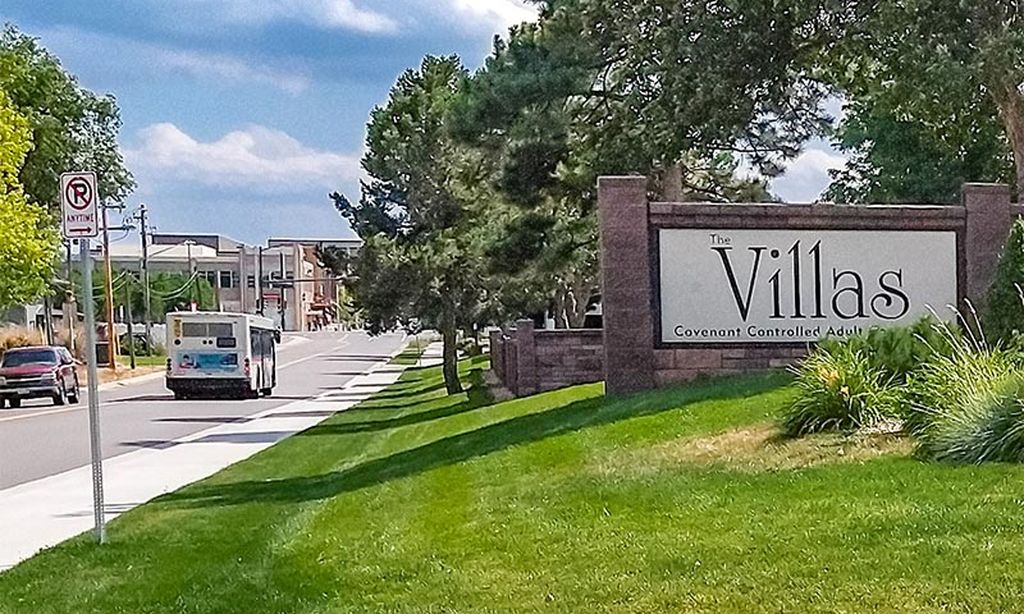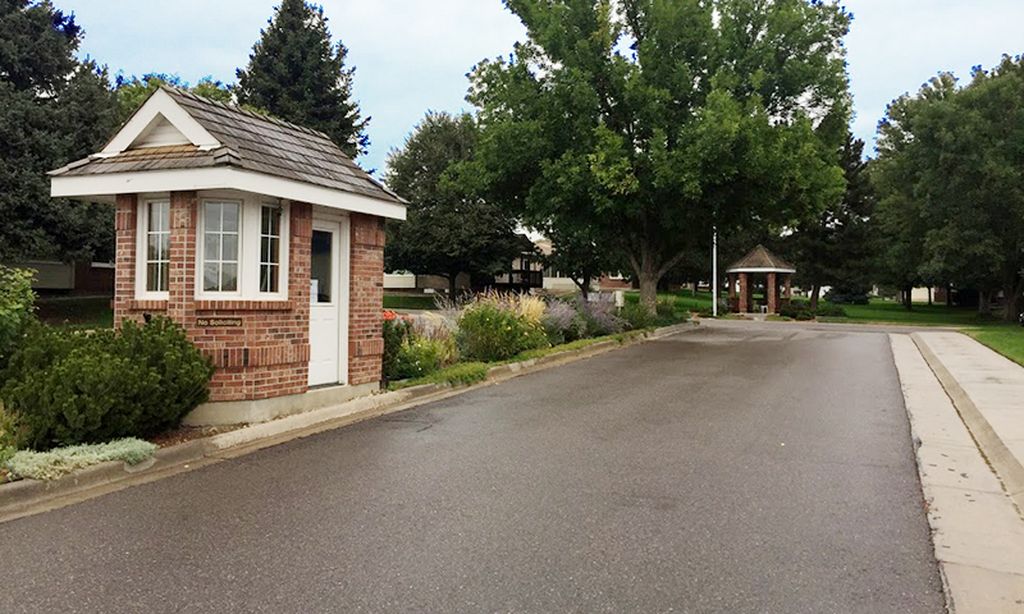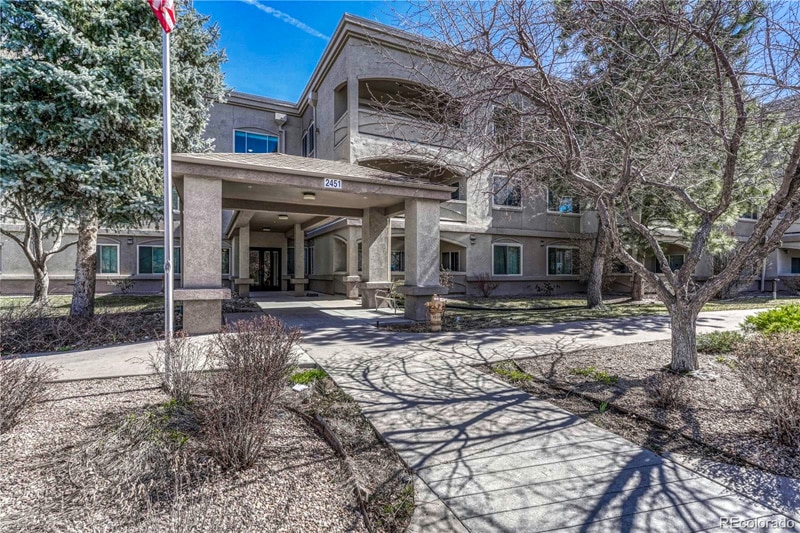- 3 beds
- 3 baths
- 2,383 sq ft
7203 W Pacific Ave, Lakewood, CO, 80227
Community: Green Gables Reserve
-
Home type
Townhouse
-
Year built
2017
-
Lot size
2,875 sq ft
-
Price per sq ft
$251
-
Taxes
$6384 / Yr
-
HOA fees
$404 / Mo
-
Last updated
Today
-
Views
6
-
Saves
1
Questions? Call us: (720) 902-6865
Overview
See Supplements for Lender Incentives including 5.375% interest rate - Stunning Modern Townhome in Lakewood – Location That Has It All - Welcome to 7203 W Pacific Ave — an immaculate, townhome with 3 bedrooms, 2.5 bathrooms, and 2,521 sq ft of stylish living space. Built in 2017, this home offers low-maintenance luxury and outstanding access to everything you want. Why Location is a Win: Minutes away from the Belmar district — boutique shops, great restaurants, and an energetic downtown Lakewood vibe Easy access to downtown Morrison, mountains for weekend trips, hiking, skiing, and outdoor adventure Part of top-rated Jefferson County R-1 School District — excellent schools that families love Close to parks, trails, and all the conveniences of city life without the bustle of downtown Denver Home Features You’ll Love: Open concept main floor with bright natural light Chef’s kitchen with stainless steel appliances, quartz countertops Spacious primary suite with walk-in closet Finished lower level for a bonus room or additional bedroom Private fenced yard + 2-car garage Outside the home, the Green Gables community offers several amenities, including a clubhouse, pool, private beach with lake access, and a playground. Don’t miss out on this rare chance to own a move-in-ready home in an amazing location — close to shopping, nature, and great schools.
Interior
Appliances
- Dishwasher, Disposal, Dryer, Microwave, Oven, Refrigerator, Washer
Bedrooms
- Bedrooms: 3
Bathrooms
- Total bathrooms: 3
- Half baths: 1
- Three-quarter baths: 1
- Full baths: 1
Laundry
- In Unit
Cooling
- Central Air, central ac
Heating
- Forced Air
Fireplace
- None
Features
- Ceiling Fan(s), Eat-in Kitchen, High Ceilings, Kitchen Island, Open Floorplan, Pantry, Primary Suite, Quartz Countertops, Vaulted Ceiling(s), Walk-In Closet(s)
Levels
- Two
Size
- 2,383 sq ft
Exterior
Private Pool
- No
Patio & Porch
- Covered, Front Porch, Patio
Roof
- Composition
Garage
- Attached
- Garage Spaces: 2
- Concrete
- Unfinished Garage
Carport
- None
Year Built
- 2017
Lot Size
- 0.07 acres
- 2,875 sq ft
Waterfront
- No
Water Source
- Public
Sewer
- Public Sewer
Community Info
HOA Fee
- $404
- Frequency: Monthly
- Includes: Clubhouse, Park, Playground, Pond Seasonal, Pool, Trail(s)
Taxes
- Annual amount: $6,384.00
- Tax year: 2024
Senior Community
- No
Location
- City: Lakewood
- County/Parrish: Jefferson
Listing courtesy of: Evan Rice, Atlas Real Estate Group Listing Agent Contact Information: 720-695-5018
MLS ID: REC5342869
Listings courtesy of REcolorado MLS as distributed by MLS GRID. Based on information submitted to the MLS GRID as of Dec 09, 2025, 10:43pm PST. All data is obtained from various sources and may not have been verified by broker or MLS GRID. Supplied Open House Information is subject to change without notice. All information should be independently reviewed and verified for accuracy. Properties may or may not be listed by the office/agent presenting the information. Properties displayed may be listed or sold by various participants in the MLS.
Green Gables Reserve Real Estate Agent
Want to learn more about Green Gables Reserve?
Here is the community real estate expert who can answer your questions, take you on a tour, and help you find the perfect home.
Get started today with your personalized 55+ search experience!
Want to learn more about Green Gables Reserve?
Get in touch with a community real estate expert who can answer your questions, take you on a tour, and help you find the perfect home.
Get started today with your personalized 55+ search experience!
Homes Sold:
55+ Homes Sold:
Sold for this Community:
Avg. Response Time:
Community Key Facts
Age Restrictions
- None
Amenities & Lifestyle
- See Green Gables Reserve amenities
- See Green Gables Reserve clubs, activities, and classes
Homes in Community
- Total Homes: 165
- Home Types: Single-Family, Attached
Gated
- No
Construction
- Construction Dates: 2017 - Present
- Builder: Lennar Homes, Calatlantic Homes
Popular cities in Colorado
The following amenities are available to Green Gables Reserve - Lakewood, CO residents:
- Clubhouse/Amenity Center
- Multipurpose Room
- Outdoor Pool
- Outdoor Patio
- Parks & Natural Space
There are plenty of activities available in Green Gables Reserve. Here is a sample of some of the clubs, activities and classes offered here.
- Walking/Jogging





