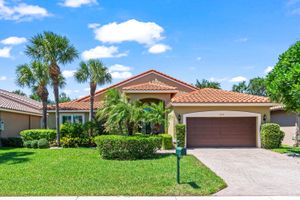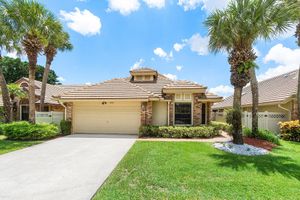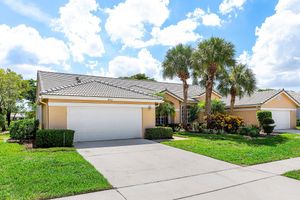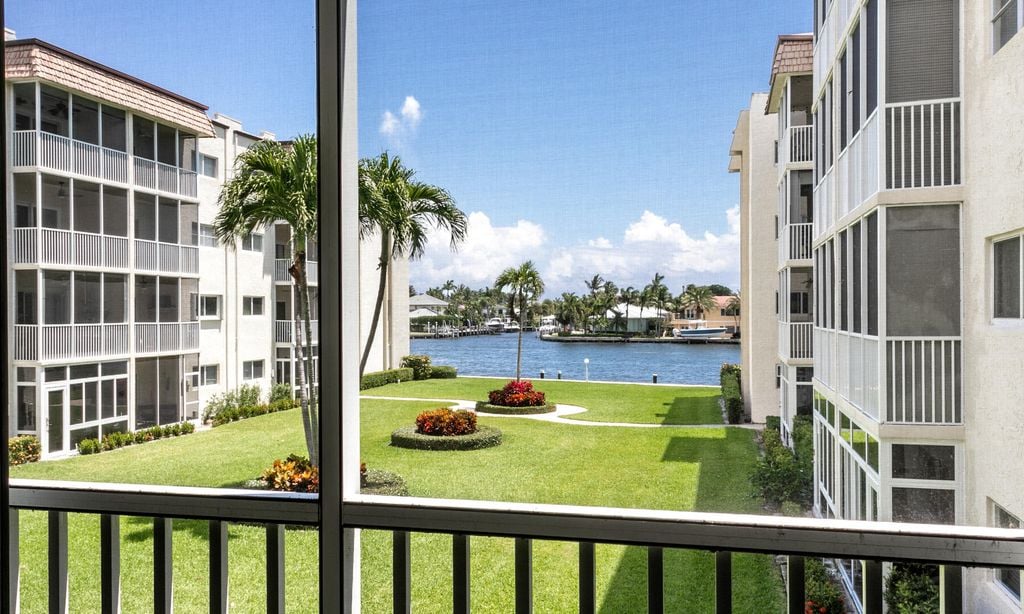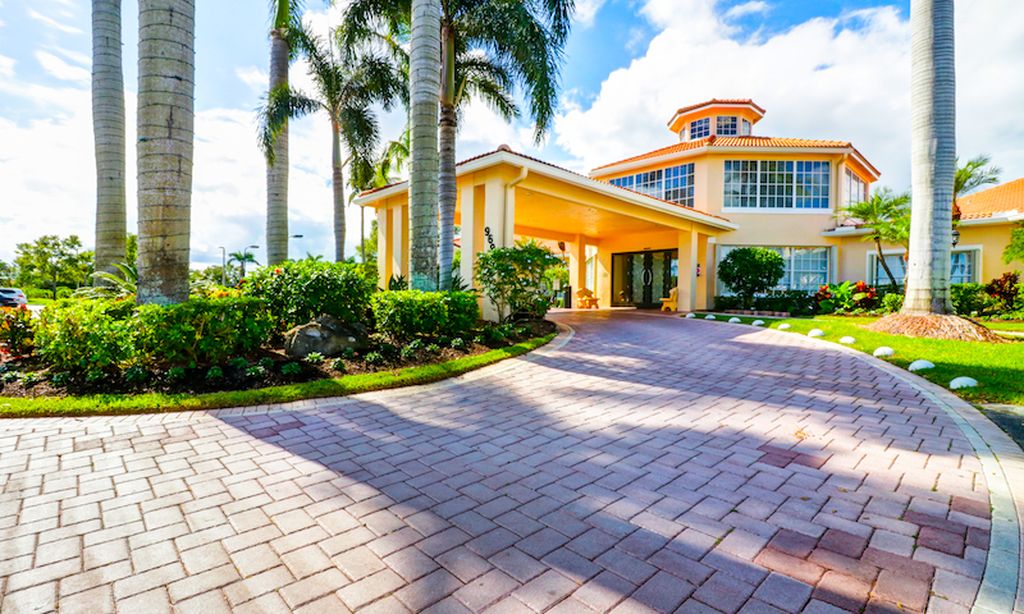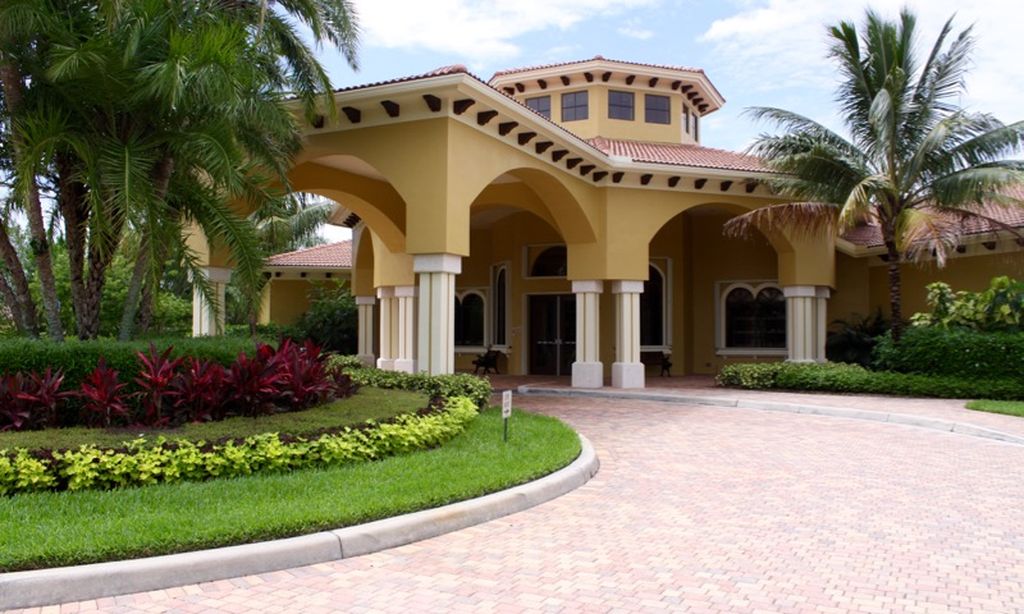-
Home type
Single family
-
Year built
2000
-
Lot size
0 sq ft
-
Price per sq ft
$219
-
Taxes
$4169 / Yr
-
HOA fees
$480 / Mo
-
Last updated
2 days ago
-
Views
3
-
Saves
2
Questions? Call us: (561) 739-4441
Overview
One of the few homes on Southport Dr with a pool! This bright, airy home features a southern-facing screened-in pool and patio, offering plenty of sunlight and privacy. The open living space boasts high ceilings and a split-bedroom layout for added privacy. The updated kitchen has stainless steel appliances, granite countertops, and newly upgraded cabinets in a modern color palette. The primary bedroom includes coffered ceilings, walk-in closets, and remodeled bathrooms with new cabinets, hardware, and a separate tub and shower. The entire home, including the pool deck, has been freshly painted. Hurricane accordion shutters, modern baseboards, LED lighting, and stylish window fixtures complete the upgrades.
Interior
Appliances
- Electric Garage Door, Cooktop, Dishwasher, Disposal, Dryer, Microwave, Electric Range, Refrigerator, Washer, Electric Water Heater
Bedrooms
- Bedrooms: 3
Bathrooms
- Total bathrooms: 2
- Full baths: 2
Laundry
- Inside
Cooling
- Ceiling Fan(s), Central Air, Electric
Heating
- Central, Electric
Fireplace
- None
Features
- Entrance Foyer, Kitchen Island, Pantry, Split Bedrooms, High Ceilings, Walk-In Closet(s), Home Office, Family Room, Breakfast Area, Separate/Formal Dining Room, Dual Sinks, Primary Downstairs, Separate Shower, Bathtub, Washer/Dryer Hookup
Size
- 1,820 sq ft
Exterior
Private Pool
- Yes
Patio & Porch
- Patio, Screened Patio
Roof
- Spanish Tile
Garage
- Attached
- Garage Spaces: 2
- Two Or More Spaces
- Driveway
- Attached Garage
Carport
- None
Year Built
- 2000
Waterfront
- No
Community Info
HOA Fee
- $480
- Frequency: Monthly
Taxes
- Annual amount: $4,168.60
- Tax year: 2024
Senior Community
- Yes
Features
- Bocce, Restaurant, Clubhouse, Community Room, Fitness Center, Game Room, Golf, Library, Lobby, Property Manager On Site, Pickleball, Pool, Putting Green, Spa/Hot Tub, Street Lights, Tennis Court(s)
Location
- City: Boynton Beach
- County/Parrish: Palm Beach
Listing courtesy of: Susan L Skulnik PA, Champagne & Parisi Real Estate Listing Agent Contact Information: [email protected]
Source: Rapb
MLS ID: RX-11105010
All listings featuring the BMLS logo are provided by BeachesMLS Inc. This information is not verified for authenticity or accuracy and is not guaranteed. Copyright 2025 Beaches Multiple Listing Service, Inc.
Want to learn more about Aberdeen?
Here is the community real estate expert who can answer your questions, take you on a tour, and help you find the perfect home.
Get started today with your personalized 55+ search experience!
Homes Sold:
55+ Homes Sold:
Sold for this Community:
Avg. Response Time:
Community Key Facts
Age Restrictions
- 55+
Amenities & Lifestyle
- See Aberdeen amenities
- See Aberdeen clubs, activities, and classes
Homes in Community
- Total Homes: 724
- Home Types: Attached, Condos
Gated
- No
Construction
- Construction Dates: 1983 - 1990
- Builder: UDC, Dr Horton
Similar homes in this community
Popular cities in Florida
The following amenities are available to Aberdeen - Boynton Beach, FL residents:
- Clubhouse/Amenity Center
- Multipurpose Room
- Fitness Center
- Aerobics & Dance Studio
- Library
- Demonstration Kitchen
- Ballroom
- Performance/Movie Theater
- Card Room
- Outdoor Pool
- Outdoor Patio
- Tennis Courts
- Bocce Ball Courts
- Lakes - Scenic Lakes & Ponds
- Picnic Area
- Walking & Biking Trails
There are plenty of activities available in Aberdeen. Here is a sample of some of the clubs, activities and classes offered here.
- Aerobics
- Bocce Ball
- Book Club
- Bridge
- BYOB
- Gourmet Club
- Italian-American Club
- Jewish Heritage Club
- Singles Club
- Tai Chi
- Tennis
- Theatre Group
- Travel Club
- Women's Club

