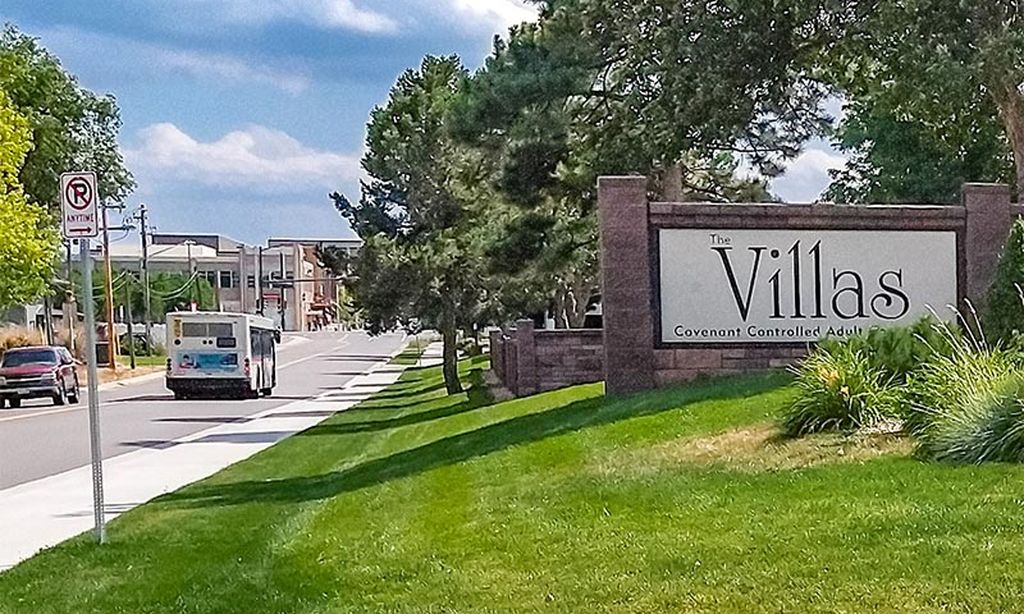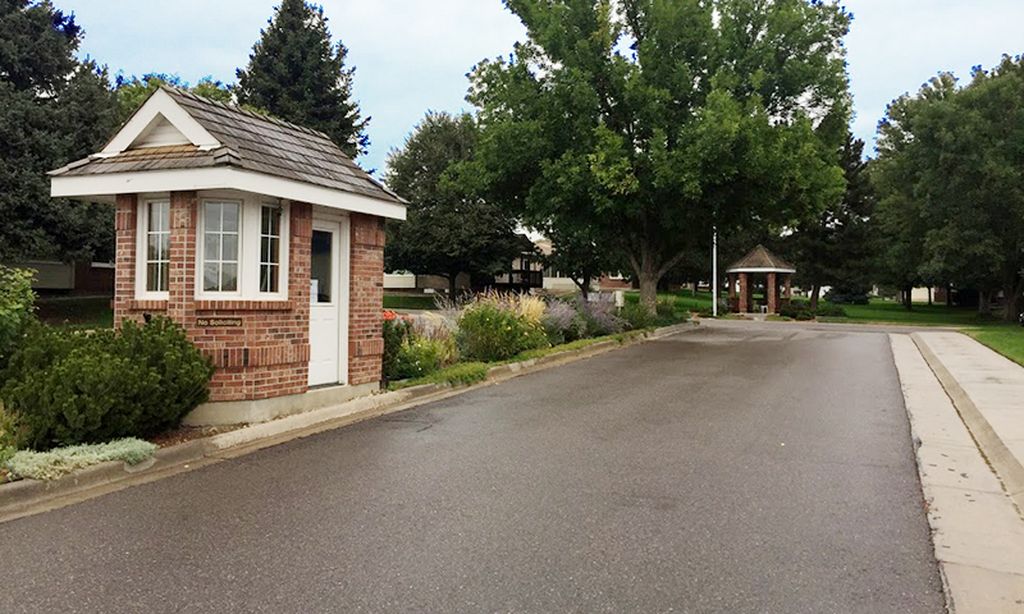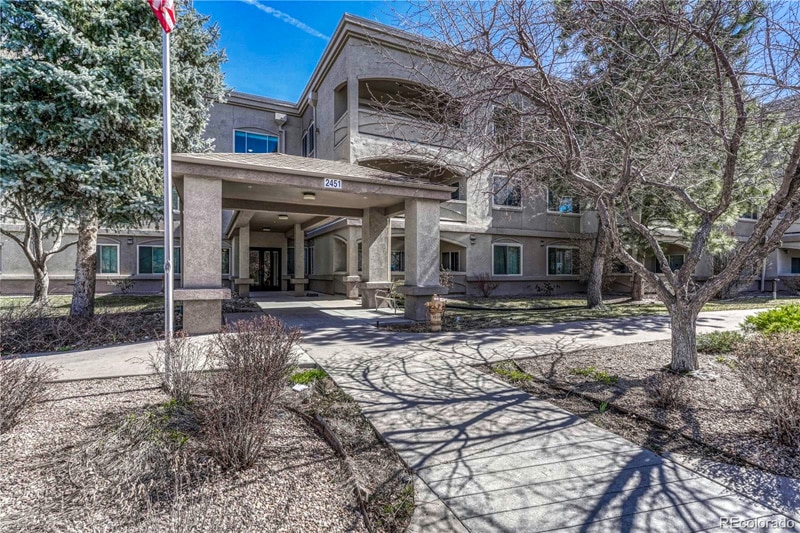- 4 beds
- 4 baths
- 2,283 sq ft
7277 W Adriatic Cir, Lakewood, CO, 80227
Community: Green Gables Reserve
-
Home type
Single family
-
Year built
2018
-
Lot size
2,614 sq ft
-
Price per sq ft
$291
-
Taxes
$6525 / Yr
-
HOA fees
$456 / Mo
-
Last updated
Today
-
Views
5
-
Saves
1
Questions? Call us: (720) 902-6865
Overview
Modern 4-Bedroom Lakewood Duplex - End Unit, Mountain Views, HOA Amenities, Near Belmar Discover contemporary living in this exceptional 2,283 square foot end-unit duplex in Lakewood, Colorado. This luxury townhome features 4 bedrooms, 4 bathrooms, and designer finishes throughout. ****Property Features: 2,283 sq ft with high ceilings and open floor plan 4 bedrooms (1 main floor, 3 upper level with 2 en-suites) 4 full bathrooms Unfinished basement with plumbing stubbed - ready for customization Gourmet kitchen with center island and quartz countertops Gas fireplace with custom plantation shutters Second-floor laundry room Mountain views from multiple windows ****Outdoor & Garage: Fenced private patio with deck, pavers, and grassy pet-friendly area Two-car attached garage Extensive neighborhood walking paths ****Prime Location: Minutes to Belmar shopping and dining 10 minutes to light rail (direct downtown Denver access) Close to Red Rocks Amphitheatre and Morrison Near foothills hiking trails ****HOA Amenities: Clubhouse, swimming pool, private beach, and lake access Full exterior maintenance included (roof, landscaping, snow removal) Lock-and-leave lifestyle ****Ideal For: First-time buyers, professionals, active lifestyle enthusiasts, pet owners, investors, and those seeking low-maintenance living near Denver with mountain access. ****Address: 7277 W Adriatic Circle, Lakewood, CO 80127
Interior
Appliances
- Dishwasher, Disposal, Dryer, Gas Water Heater, Microwave, Range, Refrigerator, Washer
Bedrooms
- Bedrooms: 4
Bathrooms
- Total bathrooms: 4
- Three-quarter baths: 1
- Full baths: 3
Laundry
- Sink
- In Unit
Cooling
- Central Air
Heating
- Forced Air, Natural Gas
Fireplace
- 1, Gas,Insert,Living Room
Features
- Ceiling Fan(s), High Ceilings, Kitchen Island, Open Floorplan, Pantry, Primary Suite, Quartz Countertops, Radon System, Smoke Free, Vaulted Ceiling(s), Walk-In Closet(s)
Levels
- Two
Size
- 2,283 sq ft
Exterior
Private Pool
- No
Patio & Porch
- Covered, Deck, Front Porch, Patio
Roof
- Composition
Garage
- Attached
- Garage Spaces: 2
- Concrete
- Unfinished Garage
- Lighted
Carport
- None
Year Built
- 2018
Lot Size
- 0.06 acres
- 2,614 sq ft
Waterfront
- No
Water Source
- Public
Sewer
- Public Sewer
Community Info
HOA Fee
- $456
- Frequency: Monthly
- Includes: Clubhouse, Playground, Pond Seasonal, Pool, Spa/Hot Tub
Taxes
- Annual amount: $6,525.00
- Tax year: 2024
Senior Community
- No
Location
- City: Lakewood
- County/Parrish: Jefferson
Listing courtesy of: Elizabeth Karpowich, Keller Williams DTC Listing Agent Contact Information: [email protected],720-281-5337
MLS ID: REC3373701
Listings courtesy of REcolorado MLS as distributed by MLS GRID. Based on information submitted to the MLS GRID as of Jan 29, 2026, 05:19pm PST. All data is obtained from various sources and may not have been verified by broker or MLS GRID. Supplied Open House Information is subject to change without notice. All information should be independently reviewed and verified for accuracy. Properties may or may not be listed by the office/agent presenting the information. Properties displayed may be listed or sold by various participants in the MLS.
Green Gables Reserve Real Estate Agent
Want to learn more about Green Gables Reserve?
Here is the community real estate expert who can answer your questions, take you on a tour, and help you find the perfect home.
Get started today with your personalized 55+ search experience!
Want to learn more about Green Gables Reserve?
Get in touch with a community real estate expert who can answer your questions, take you on a tour, and help you find the perfect home.
Get started today with your personalized 55+ search experience!
Homes Sold:
55+ Homes Sold:
Sold for this Community:
Avg. Response Time:
Community Key Facts
Age Restrictions
- None
Amenities & Lifestyle
- See Green Gables Reserve amenities
- See Green Gables Reserve clubs, activities, and classes
Homes in Community
- Total Homes: 165
- Home Types: Single-Family, Attached
Gated
- No
Construction
- Construction Dates: 2017 - Present
- Builder: Lennar Homes, CalAtlantic Homes
Similar homes in this community
Popular cities in Colorado
The following amenities are available to Green Gables Reserve - Lakewood, CO residents:
- Clubhouse/Amenity Center
- Multipurpose Room
- Outdoor Pool
- Outdoor Patio
- Parks & Natural Space
There are plenty of activities available in Green Gables Reserve. Here is a sample of some of the clubs, activities and classes offered here.
- Walking/Jogging






