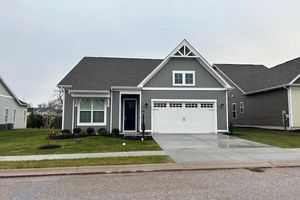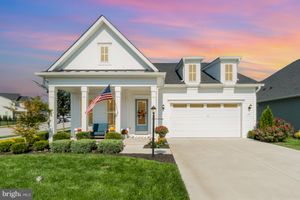-
Year built
2023
-
Lot size
5,663 sq ft
-
Price per sq ft
$155
-
Taxes
$6424 / Yr
-
HOA fees
$350 / Mo
-
Last updated
1 day ago
-
Saves
2
Questions? Call us: (717) 699-8926
Overview
Welcome to 73 Boneset Drive, a stunning 2,739 square foot home nestled in the heart of the sought-after Amblebrook community in Gettysburg. Built in 2023, this expansive two-story property showcases thoughtful design and luxurious upgrades throughout. From the moment you arrive, the large covered front porch offers a warm and inviting entry—perfect for relaxing with a morning coffee or greeting neighbors. The main level opens with a bright sitting area and flows effortlessly into a spacious living room and chef’s kitchen featuring a massive granite island, stainless steel appliances, and beautifully upgraded cabinetry. Elegant custom plantation shutters enhance both style and privacy throughout the home. The main-level primary suite provides a peaceful retreat, complete with a large walk-in closet and a spa-like en-suite bathroom offering a tiled shower and dual vanities. A powder room, laundry area, and attached one-car garage add to the everyday convenience. Upstairs, a spacious loft creates a flexible second living area, flanked by two generously sized bedrooms and a full bathroom. An additional finished storage room upstairs provides versatility and could easily be converted into a fourth bedroom, sewing room, or recreation space. Step outside to enjoy the beautiful screened-in porch overlooking a fully fenced backyard, which now includes a stunning custom stone patio—perfect for outdoor entertaining or quiet evenings at home. Located within the vibrant 55+ Amblebrook community, this home blends upscale living with a resort-style atmosphere, offering the perfect combination of space, comfort, and serenity.
Interior
Bedrooms
- Bedrooms: 3
Bathrooms
- Total bathrooms: 3
- Half baths: 1
- Full baths: 2
Cooling
- Central A/C
Heating
- Forced Air
Fireplace
- None
Levels
- 2
Size
- 2,514 sq ft
Exterior
Private Pool
- No
Garage
- Garage Spaces: 1
Carport
- None
Year Built
- 2023
Lot Size
- 0.13 acres
- 5,663 sq ft
Waterfront
- No
Water Source
- Public
Sewer
- Public Sewer
Community Info
HOA Fee
- $350
- Frequency: Monthly
Taxes
- Annual amount: $6,424.00
- Tax year: 2024
Senior Community
- Yes
Location
- City: Gettysburg
- Township: STRABAN TWP
Listing courtesy of: Adam J Murphy, RE/MAX Realty Centre, Inc. Listing Agent Contact Information: [email protected]
Source: Bright
MLS ID: PAAD2018218
The information included in this listing is provided exclusively for consumers' personal, non-commercial use and may not be used for any purpose other than to identify prospective properties consumers may be interested in purchasing. The information on each listing is furnished by the owner and deemed reliable to the best of his/her knowledge, but should be verified by the purchaser. BRIGHT MLS and 55places.com assume no responsibility for typographical errors, misprints or misinformation. This property is offered without respect to any protected classes in accordance with the law. Some real estate firms do not participate in IDX and their listings do not appear on this website. Some properties listed with participating firms do not appear on this website at the request of the seller.
Amblebrook Real Estate Agent
Want to learn more about Amblebrook?
Here is the community real estate expert who can answer your questions, take you on a tour, and help you find the perfect home.
Get started today with your personalized 55+ search experience!
Want to learn more about Amblebrook?
Get in touch with a community real estate expert who can answer your questions, take you on a tour, and help you find the perfect home.
Get started today with your personalized 55+ search experience!
Homes Sold:
55+ Homes Sold:
Sold for this Community:
Avg. Response Time:
Community Key Facts
Age Restrictions
- 55+
Amenities & Lifestyle
- See Amblebrook amenities
- See Amblebrook clubs, activities, and classes
Homes in Community
- Total Homes: 2,000
- Home Types: Single-Family, Attached
Gated
- No
Construction
- Construction Dates: 2018 - Present
- Builder: Henley Corbelis, Caruso Homes, Elevate Homes, Lennar Homes
Similar homes in this community
Popular cities in Pennsylvania
The following amenities are available to Amblebrook - Gettysburg, PA residents:
- Clubhouse/Amenity Center
- Restaurant
- Fitness Center
- Indoor Pool
- Outdoor Pool
- Aerobics & Dance Studio
- Arts & Crafts Studio
- Performance/Movie Theater
- Billiards
- Walking & Biking Trails
- Tennis Courts
- Pickleball Courts
- Bocce Ball Courts
- Horseshoe Pits
- Gardening Plots
- Parks & Natural Space
- Outdoor Patio
- Pet Park
- Concierge
- Misc.
- Locker Rooms
- Spa
- Sports Courts
There are plenty of activities available in Amblebrook. Here is a sample of some of the clubs, activities and classes offered here.
- Billiards
- Bocce Ball
- Canasta
- Culinary Club
- Happy Hours
- Horseshoes
- Italian Club
- Mahjong
- Nature Club
- Photography Club
- Pickleball
- Purple Cow Whiskey Club
- TED Talks
- Tennis
- Yoga
- Zumba





