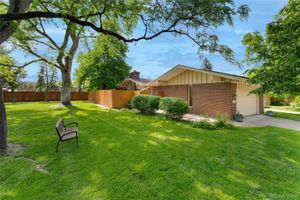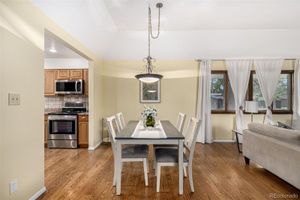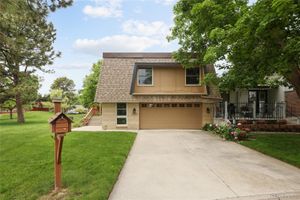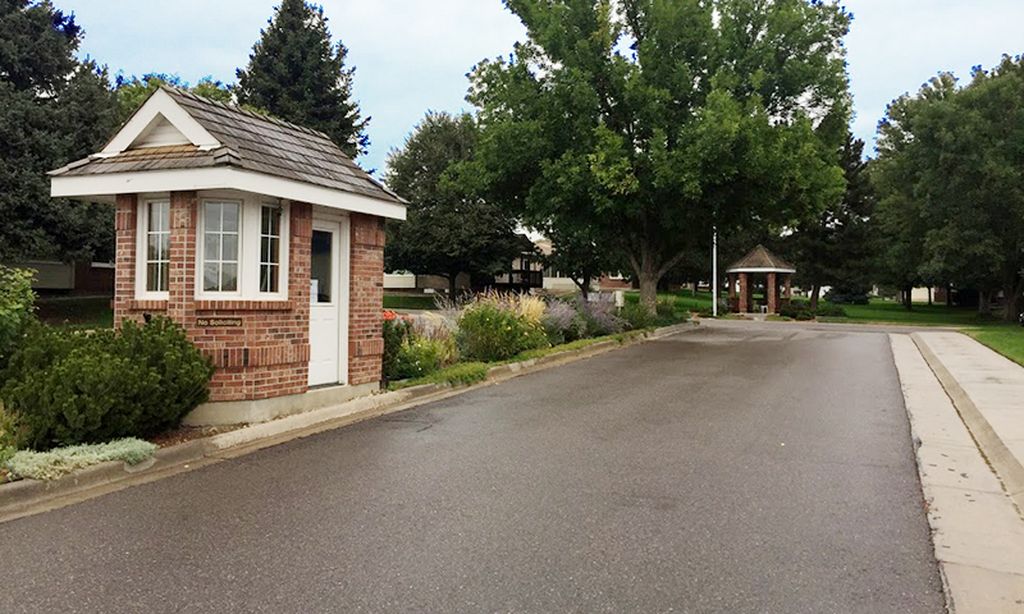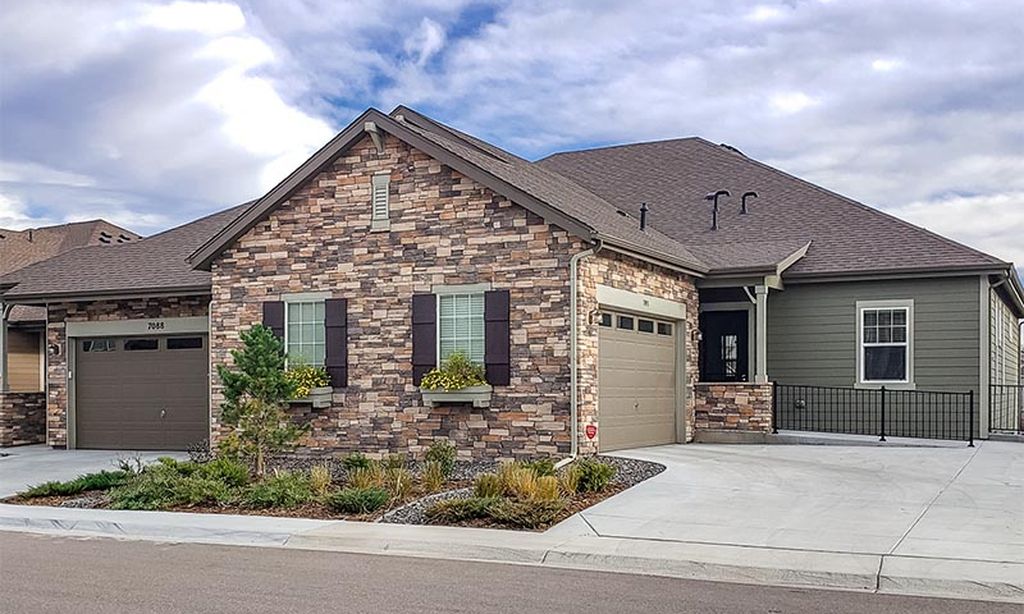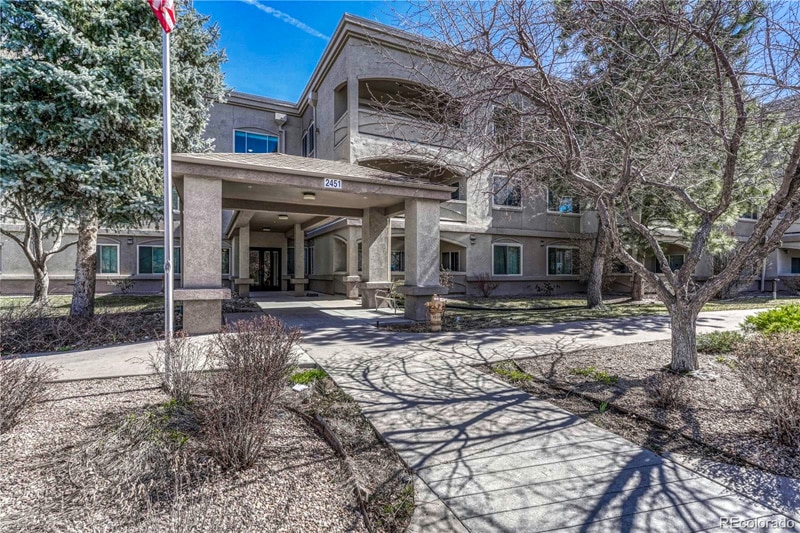-
Home type
Single family
-
Year built
1968
-
Lot size
5,351 sq ft
-
Price per sq ft
$259
-
Taxes
$2449 / Yr
-
HOA fees
$300 / Mo
-
Last updated
3 months ago
-
Saves
1
Questions? Call us: (720) 902-6852
Overview
Set in the exclusive Villas at Belmar, a thriving 55+ community, this tri-level home stands out with its unique blend of comfort and style, making it a perfect choice for discerning buyers. Step inside to find a warm and inviting living area, complete with a cozy fireplace—perfect for those chilly evenings. Custom Anderson doors and windows throughout keep the heat in. Just beyond, the sunroom offers a sun-drenched retreat, ideal for a second living space, reading nook, or plant haven. Cooking will be a delight in the well-appointed kitchen, featuring abundant cabinetry, sleek appliances, and a convenient eat-in nook for casual meals. Upstairs, you will find generously sized bedrooms and fully renovated bathrooms. The primary suite is a true retreat with an en-suite ¾ bath and ample closet space. A versatile, open, and airy den awaits. With pristine flooring and abundant natural light, this space could be an additional communal place, office, or media room. The unfinished basement is a canvas for your imagination, offering endless possibilities—storage, a home gym, or anything your heart desires. Step outside to the beautifully designed private deck, the perfect spot for indoor/outdoor entertaining, where you can unwind and enjoy time with friends and family. Conveniently located just steps from the Belmar retail and shops, this home offers easy access to popular restaurants, entertainment, and shopping, enhancing your lifestyle. Don't miss out on this stunning home—schedule your private showing today and take the first step towards your dream home!
Interior
Appliances
- Cooktop, Dishwasher, Disposal, Dryer, Oven, Refrigerator, Washer
Bedrooms
- Bedrooms: 3
Bathrooms
- Total bathrooms: 2
- Full baths: 2
Laundry
- In Unit
Cooling
- Central Air
Heating
- Forced Air
Fireplace
- 1
Features
- Ceiling Fan(s), Eat-in Kitchen
Levels
- Three Or More
Size
- 1,924 sq ft
Exterior
Private Pool
- No
Patio & Porch
- Deck, Front Porch, Patio
Roof
- Composition
Garage
- Attached
- Garage Spaces: 2
Carport
- None
Year Built
- 1968
Lot Size
- 0.12 acres
- 5,351 sq ft
Waterfront
- No
Water Source
- Public
Sewer
- Public Sewer
Community Info
HOA Fee
- $300
- Frequency: Monthly
Taxes
- Annual amount: $2,449.00
- Tax year: 2023
Senior Community
- Yes
Location
- City: Lakewood
- County/Parrish: Jefferson
Listing courtesy of: Jonathan Loewenberg, Compass - Denver Listing Agent Contact Information: [email protected],303-800-5623
Source: Reco
MLS ID: REC2039427
Listings courtesy of REcolorado MLS as distributed by MLS GRID. Based on information submitted to the MLS GRID as of Jul 15, 2025, 10:21pm PDT. All data is obtained from various sources and may not have been verified by broker or MLS GRID. Supplied Open House Information is subject to change without notice. All information should be independently reviewed and verified for accuracy. Properties may or may not be listed by the office/agent presenting the information. Properties displayed may be listed or sold by various participants in the MLS.
Want to learn more about The Villas?
Here is the community real estate expert who can answer your questions, take you on a tour, and help you find the perfect home.
Get started today with your personalized 55+ search experience!
Homes Sold:
55+ Homes Sold:
Sold for this Community:
Avg. Response Time:
Community Key Facts
Age Restrictions
- 55+
Amenities & Lifestyle
- See The Villas amenities
- See The Villas clubs, activities, and classes
Homes in Community
- Total Homes: 145
- Home Types: Attached, Single-Family
Gated
- No
Construction
- Construction Dates: 1968 - 1972
Similar homes in this community
Popular cities in Colorado
The following amenities are available to The Villas - Lakewood, CO residents:
- Parks & Natural Space
There are plenty of activities available in The Villas. Here is a sample of some of the clubs, activities and classes offered here.
- BBQs
- Garage Sales
- Holiday Events
- Picnics
- Potlucks

