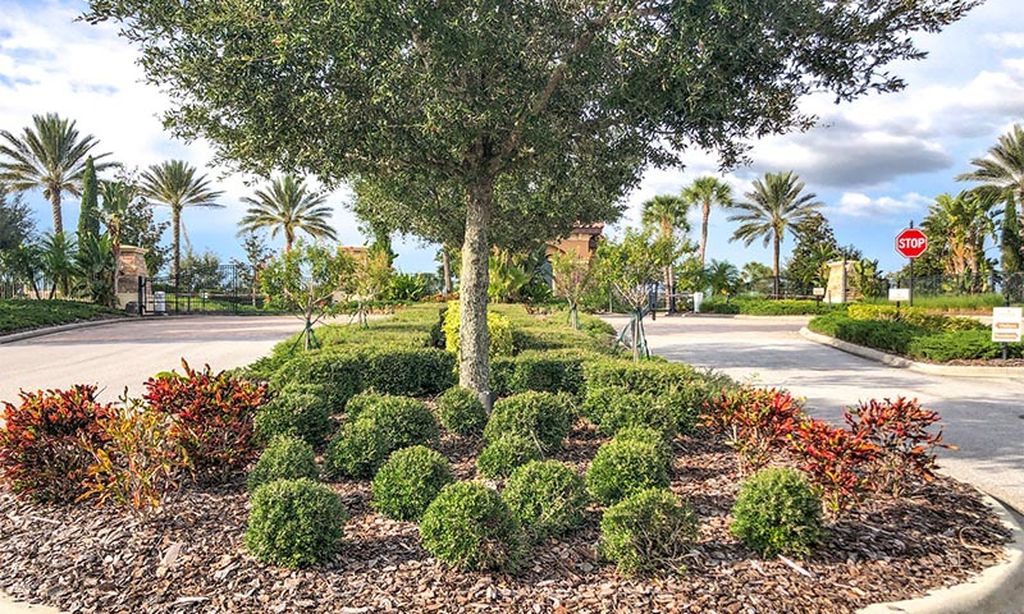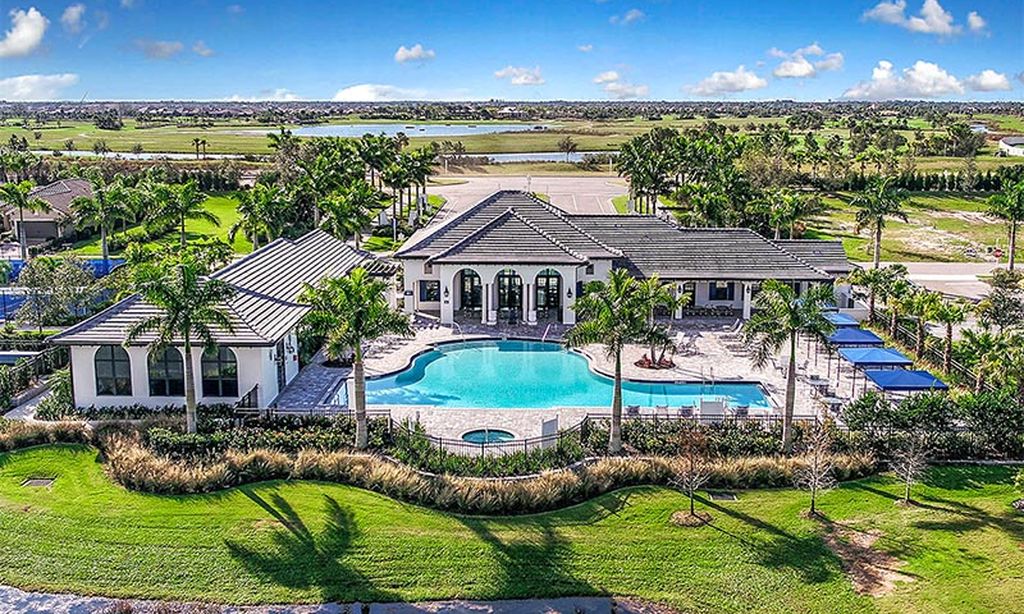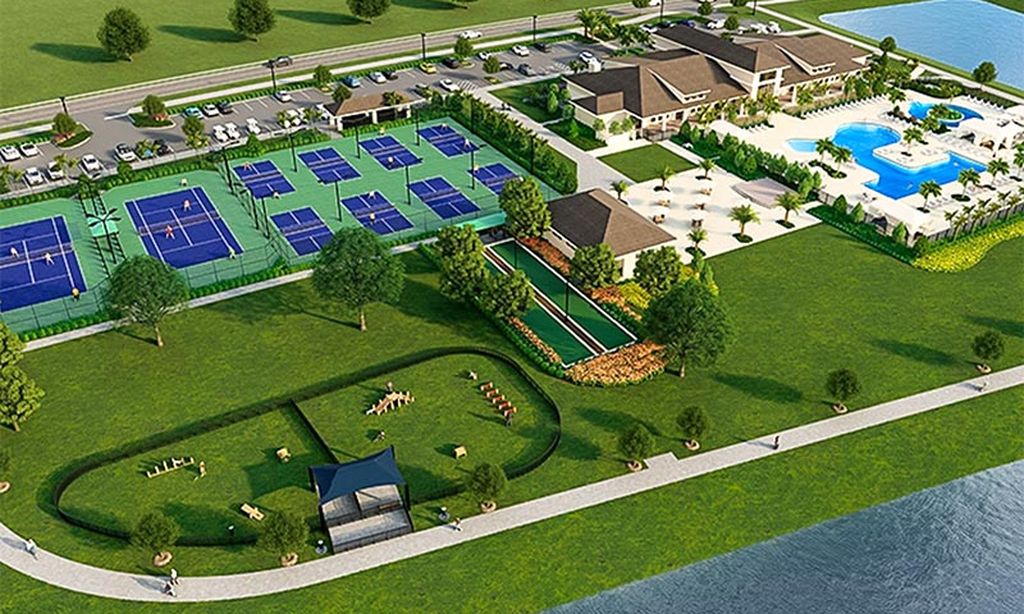- 3 beds
- 5 baths
- 2,883 sq ft
7327 Summerland Cv, Bradenton, FL, 34202
Community: Del Webb Lakewood Ranch
-
Home type
Single family
-
Year built
2022
-
Lot size
11,008 sq ft
-
Price per sq ft
$451
-
Taxes
$14154 / Yr
-
HOA fees
$1438 / Qtr
-
Last updated
1 day ago
-
Views
5
Questions? Call us: (941) 269-2560
Overview
This is more than a home—it’s a fully realized luxury retreat designed for effortless living, private comfort, and unforgettable moments in Del Webb Lakewood Ranch. Better than new and move-in ready, this exceptional Pulte Renown model showcases over $558,000 in structural and custom upgrades, thoughtfully curated to deliver both beauty and function. Each of the three spacious bedrooms features its own private en-suite bath, offering comfort and privacy for both residents and guests. A custom-designed office with built-ins creates the perfect space for productivity, while the gourmet kitchen, equipped with premium KitchenAid appliances, elegant finishes, and abundant storage, serves as the heart of the home. Seamless indoor-outdoor living defines the experience, with a private lanai featuring motorized hurricane screens, a dedicated half bath, and functional outdoor furniture included, allowing immediate enjoyment of Florida’s year-round outdoor lifestyle. A whole-home generator provides added peace of mind and convenience. Located within the prestigious 55+ gated community of Del Webb Lakewood Ranch, residents enjoy access to a 28,000 sq. ft. clubhouse, resort and lap pools, state-of-the-art fitness center, on-site restaurant and bar, pickleball, tennis, bocce, and miles of scenic walking trails. Just minutes from dining, shopping, golf, and the Gulf Coast’s award-winning beaches, this home offers the rare opportunity to enjoy luxury, security, and lifestyle in one of Lakewood Ranch’s most sought-after communities.
Interior
Appliances
- Bar Fridge, Built-In Oven, Cooktop, Dishwasher, Disposal, Dryer, Freezer, Microwave, Range Hood, Refrigerator, Tankless Water Heater, Washer, Water Filter
Bedrooms
- Bedrooms: 3
Bathrooms
- Total bathrooms: 5
- Half baths: 2
- Full baths: 3
Laundry
- Gas Dryer Hookup
- Inside
- Laundry Room
Cooling
- Central Air
Heating
- Central, Natural Gas
Features
- Ceiling Fan(s), Chair Rail, Crown Molding, Kitchen/Family Room Combo, Open Floorplan, In-Wall Pest Control, Main Level Primary, Smart Home, Solid-Wood Cabinets, Stone Counters, Thermostat, Tray Ceiling(s), Walk-In Closet(s), Window Treatments
Levels
- One
Size
- 2,883 sq ft
Exterior
Private Pool
- Yes
Roof
- Tile
Garage
- Attached
- Garage Spaces: 3
- Curb Parking
- Driveway
- Electric Vehicle Charging Station(s)
- Garage Door Opener
- Golf Cart Parking
- Ground Level
Carport
- None
Year Built
- 2022
Lot Size
- 0.25 acres
- 11,008 sq ft
Waterfront
- No
Water Source
- Public
Sewer
- Public Sewer
Community Info
HOA Information
- Association Fee: $1,438
- Association Fee Frequency: Quarterly
- Association Fee Includes: 24 Hour Guard, Common Area Taxes, Pool(s), Maintenance Grounds, Association Management, Private Roads, Recreation Facilities, Security
Taxes
- Annual amount: $14,154.27
- Tax year: 2024
Senior Community
- Yes
Features
- Buyer Approval Required, Clubhouse, Deed Restrictions, Dog Park, Fitness Center, Gated, Guarded Entrance, Golf Carts Permitted, Modified for Accessibility, Irrigation-Reclaimed Water, Pool, Restaurant, Sidewalks, Tennis Court(s), Wheelchair Accessible, Street Lights
Location
- City: Bradenton
- County/Parrish: Manatee
- Township: 35S
Listing courtesy of: Theresa DiNapoli, KW SUNCOAST, 941-792-2000
MLS ID: A4653343
Listings courtesy of Stellar MLS as distributed by MLS GRID. Based on information submitted to the MLS GRID as of Feb 25, 2026, 08:25pm PST. All data is obtained from various sources and may not have been verified by broker or MLS GRID. Supplied Open House Information is subject to change without notice. All information should be independently reviewed and verified for accuracy. Properties may or may not be listed by the office/agent presenting the information. Properties displayed may be listed or sold by various participants in the MLS.
Del Webb Lakewood Ranch Real Estate Agent
Want to learn more about Del Webb Lakewood Ranch?
Here is the community real estate expert who can answer your questions, take you on a tour, and help you find the perfect home.
Get started today with your personalized 55+ search experience!
Want to learn more about Del Webb Lakewood Ranch?
Get in touch with a community real estate expert who can answer your questions, take you on a tour, and help you find the perfect home.
Get started today with your personalized 55+ search experience!
Homes Sold:
55+ Homes Sold:
Sold for this Community:
Avg. Response Time:
Community Key Facts
Age Restrictions
- 55+
Amenities & Lifestyle
- See Del Webb Lakewood Ranch amenities
- See Del Webb Lakewood Ranch clubs, activities, and classes
Homes in Community
- Total Homes: 1,300
- Home Types: Single-Family, Attached
Gated
- Yes
Construction
- Construction Dates: 2015 - Present
- Builder: Del Webb, Pulte Homes
Similar homes in this community
Popular cities in Florida
The following amenities are available to Del Webb Lakewood Ranch - Lakewood Ranch, FL residents:
- Clubhouse/Amenity Center
- Restaurant
- Fitness Center
- Outdoor Pool
- Aerobics & Dance Studio
- Arts & Crafts Studio
- Library
- Walking & Biking Trails
- Tennis Courts
- Pickleball Courts
- Bocce Ball Courts
- Polo Fields
- Lakes - Scenic Lakes & Ponds
- Parks & Natural Space
- Demonstration Kitchen
- Outdoor Patio
- Picnic Area
- Multipurpose Room
There are plenty of activities available in Del Webb Lakewood Ranch. Here is a sample of some of the clubs, activities and classes offered here.
- Arts & Crafts
- Bicycling
- Bocce Ball
- Book Club
- Card Games
- Day Trips
- Group Fitness Classes
- Lectures
- Movie Nights
- Pickleball
- Polo
- Potlucks
- Swimming
- Tennis
- Themed Dinners
- Walking Groups








