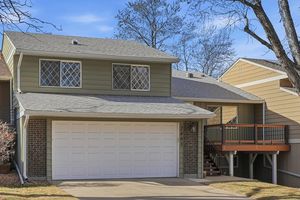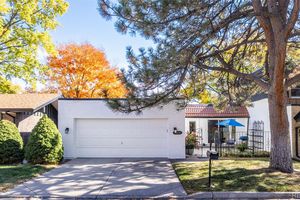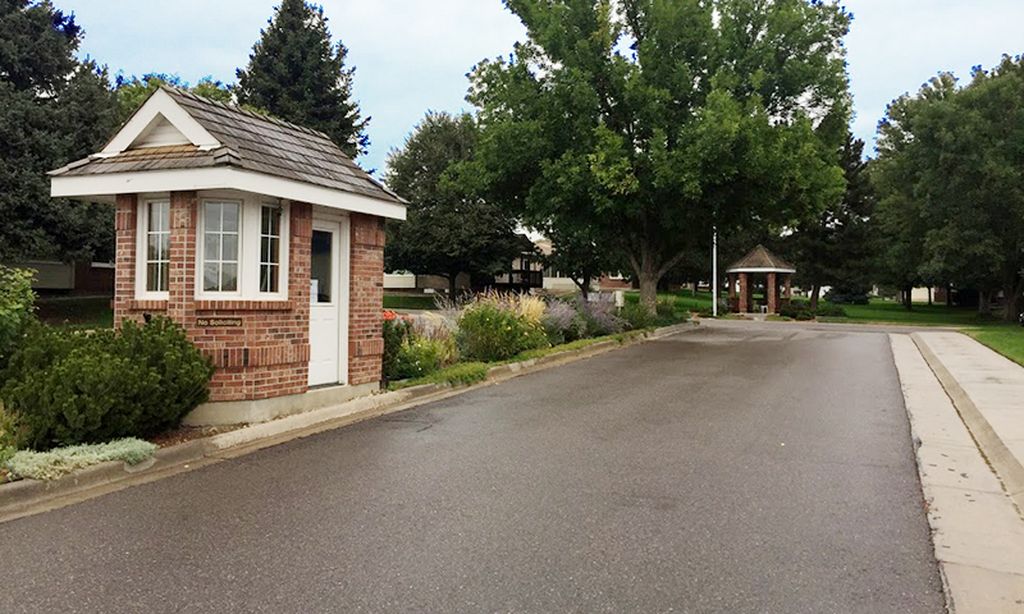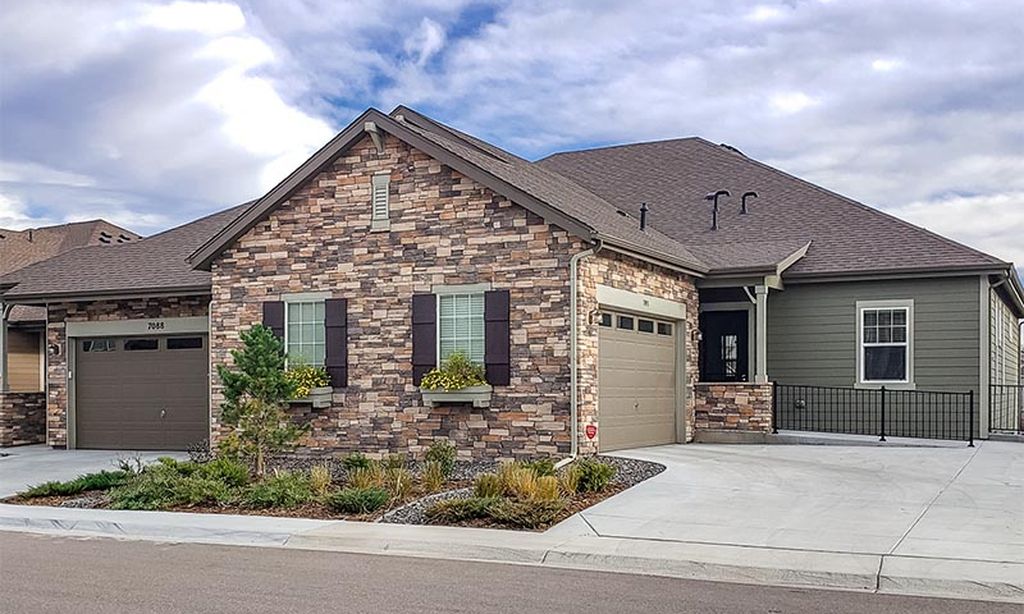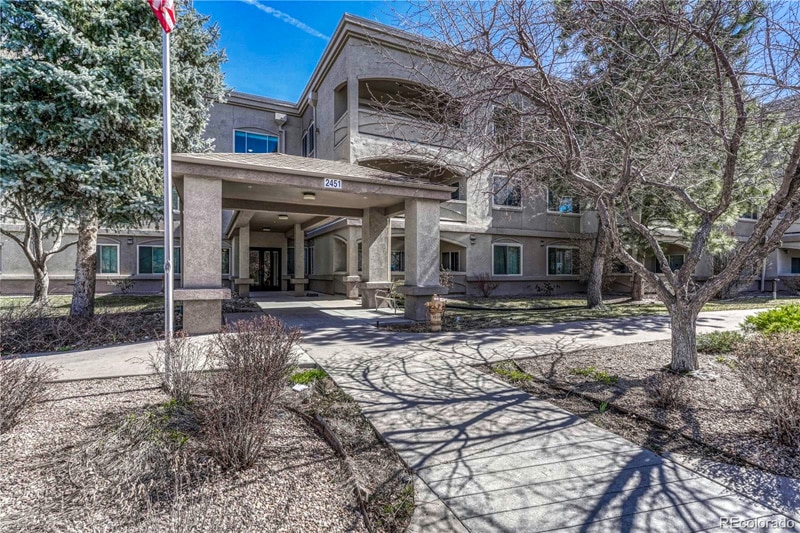-
Home type
Single family
-
Year built
1968
-
Lot size
2,701 sq ft
-
Price per sq ft
$280
-
Taxes
$2837 / Yr
-
HOA fees
$300 / Mo
-
Last updated
Today
-
Views
5
-
Saves
1
Questions? Call us: (720) 902-6852
Overview
Welcome to 7344 West Cedar Circle, Located in Desirable Villas in Lakewood! Walking distance to Belmar Shopping Center! Age Restriction 50 years and Older community! Patio/Cluster Style Living! Low Maintenance! Cul-De-Sac! Mature Landscaping! Private Setting! Walk to Greenbelt! Prime Location! Remodeled 3-Level Home Plus Unfinished Basement! 2698 SF! 3 Bedrooms! 3 Baths! Bright and Open Floor Plan! Formal Living and Dining! Remodeled Gourmet Kitchen with Island, Granite Slab Countertops, Stainless Steel Appliances, 5 Burner Gas Stovetop, Built in Microwave Oven! Newer Glazed Soft Close Cabinets! Eat in Nook Next to Sliding Glass Door to Enclosed Front Trex Type Deck with Iron Gate for Privacy! Great for Morning Coffee! Ceramic Tile Flooring and Hardwood Floors in Dining and Living Room! Beautiful Remodeled Gas Log Fireplace with Custom Mantel! Easy Access Door from Living Room to Private Back Patio! Remodeled Primary Suite on Upper Level Has Remodeled 4 Piece Bath with Oversized Closet! 2 Additional Bedrooms and Remodeled Full Bath are Located on Upper Level! Bright Lower Level Family Room Has a Large Garden Level Window! Garage Access From This Level! Additional Updates and Features Found in This Move In Ready Home Are: Cut Berber Carpet! Newer Interior and Exterior Paint, Crown Molding, Newer Baseboards, No Popcorn Ceilings! Newer Furnace, A/C And Water Heater in 2018! Newer Front Door, Security Screen Doors, Upgraded Windows, Newer Lighting, Finished Garage with Newer Insulated Garage Door! Sink in Basement! Washer, Dryer and Refrigerator Included! Low HOA's Water, Sewer and Trash Removal Included!
Interior
Appliances
- Dishwasher, Disposal, Dryer, Humidifier, Microwave, Oven, Range, Refrigerator, Washer
Bedrooms
- Bedrooms: 3
Bathrooms
- Total bathrooms: 3
- Half baths: 1
- Full baths: 2
Cooling
- Central Air
Heating
- Forced Air
Fireplace
- 1, Gas
Features
- Built-in Features, Smoke Free, Solid Surface Counters
Levels
- Multi/Split
Size
- 1,924 sq ft
Exterior
Private Pool
- No
Patio & Porch
- Deck, Patio
Roof
- Composition
Garage
- Attached
- Garage Spaces: 2
- Concrete
Carport
- None
Year Built
- 1968
Lot Size
- 0.06 acres
- 2,701 sq ft
Waterfront
- No
Water Source
- Public
Sewer
- Public Sewer
Community Info
HOA Fee
- $300
- Frequency: Monthly
Taxes
- Annual amount: $2,837.00
- Tax year: 2024
Senior Community
- Yes
Location
- City: Lakewood
- County/Parrish: Jefferson
Listing courtesy of: David Harder, MB Ddharder Properties Listing Agent Contact Information: 303-875-3837
MLS ID: REC7367306
Listings courtesy of REcolorado MLS as distributed by MLS GRID. Based on information submitted to the MLS GRID as of Jan 28, 2026, 12:53pm PST. All data is obtained from various sources and may not have been verified by broker or MLS GRID. Supplied Open House Information is subject to change without notice. All information should be independently reviewed and verified for accuracy. Properties may or may not be listed by the office/agent presenting the information. Properties displayed may be listed or sold by various participants in the MLS.
The Villas Real Estate Agent
Want to learn more about The Villas?
Here is the community real estate expert who can answer your questions, take you on a tour, and help you find the perfect home.
Get started today with your personalized 55+ search experience!
Want to learn more about The Villas?
Get in touch with a community real estate expert who can answer your questions, take you on a tour, and help you find the perfect home.
Get started today with your personalized 55+ search experience!
Homes Sold:
55+ Homes Sold:
Sold for this Community:
Avg. Response Time:
Community Key Facts
Age Restrictions
- 55+
Amenities & Lifestyle
- See The Villas amenities
- See The Villas clubs, activities, and classes
Homes in Community
- Total Homes: 145
- Home Types: Attached, Single-Family
Gated
- No
Construction
- Construction Dates: 1968 - 1972
Similar homes in this community
Popular cities in Colorado
The following amenities are available to The Villas - Lakewood, CO residents:
- Parks & Natural Space
There are plenty of activities available in The Villas. Here is a sample of some of the clubs, activities and classes offered here.
- BBQs
- Garage Sales
- Holiday Events
- Picnics
- Potlucks


