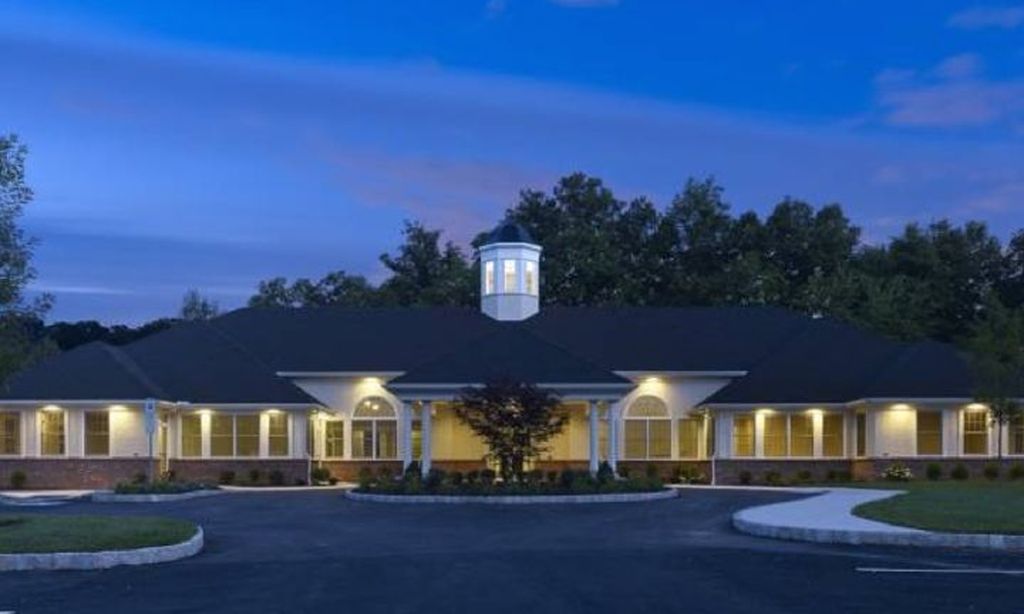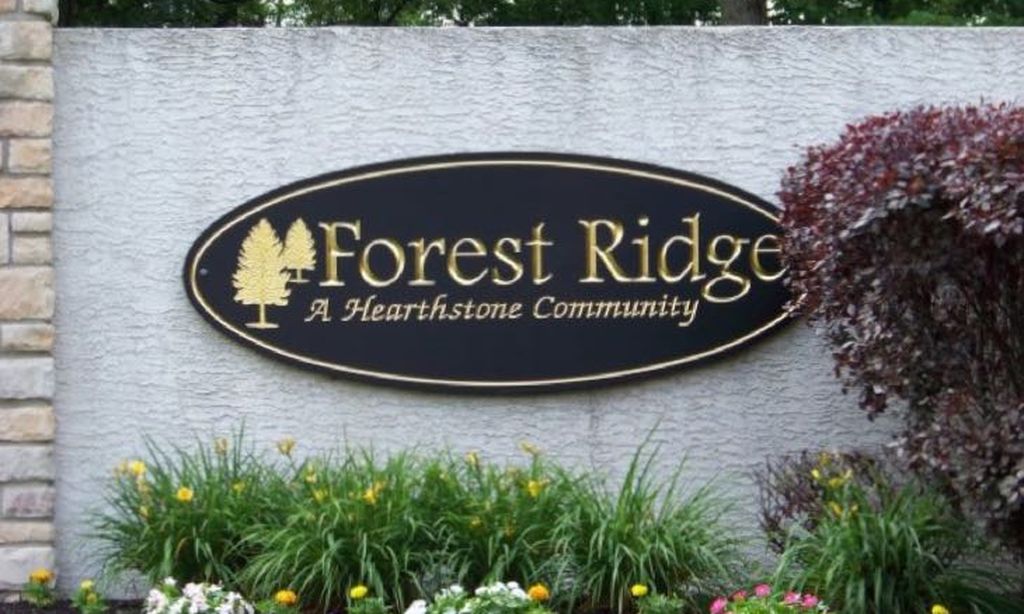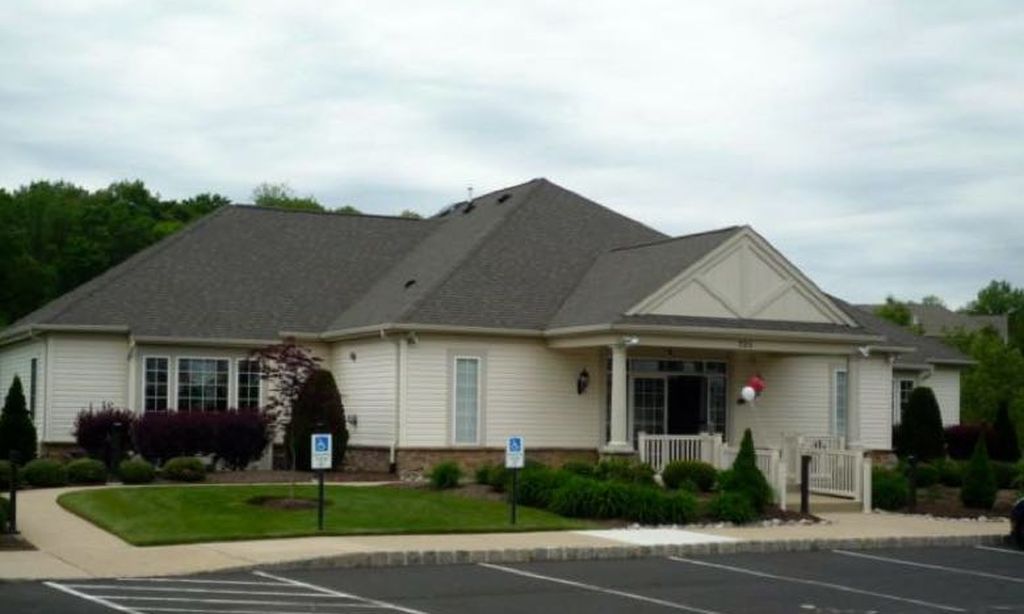- 3 beds
- 3 baths
- 1,686 sq ft
759 S Settlers Cir, Warrington, PA, 18976
Community: Legacy Oaks at Warrington
-
Year built
2001
-
Lot size
0 sq ft
-
Price per sq ft
$415
-
Taxes
$6484 / Yr
-
HOA fees
$256 / Mo
-
Last updated
Today
-
Views
6
Questions? Call us: (267) 429-4647
Overview
In a prime location, this Chapman Grand model 2-story, 3-bedroom, 3-bath home is not your plain vanilla home; but tastefully painted with soothing palette of cheerful colors throughout. You’ll appreciate all the good vibes in this house from the moment you’re welcomed into the front door onto the Foyer’s hardwood parquet floor. Off the Foyer you’ll first come upon a lovely room with large front window, presently used as a Living Room/Piano Room; but can also be utilized as a home office. Since this is open to the adjacent Dining Room, it brings available space for expansion when the table leaves are needed for Thanksgiving and larger dinner parties. Meals are prepared in the heart of the home which has maple cabinets and blending earth tones in the granite countertops and patterned flooring. This well-equipped Kitchen with stainless-steel appliances is open to a bright sunny Breakfast Room; and has also been opened up to the warmth of the spacious Family Room for ease of conversation, along with enjoyment of the beautiful floor-to-ceiling gas stone fireplace. The charming Breakfast Room boasts wainscoting and a plant-loving bay windowsill, with a delightful view onto greenery, trees and gardens – a perfect spot for relaxing with your cup of coffee or cup of tea! There are sliders here onto a peaceful, awning-covered patio for you to be outdoors enjoying solitude and taking in the beautiful views! The hallway off the Foyer brings you past the Laundry Room that doubles as a mudroom with its utility sink nook and access to the 2-car garage. The end of the hallway forks off to the Primary Bedroom on one side with 2 walk in closets and ensuite bathroom. This recently updated bathroom boasts a double vanity and walk in shower equipped with multiple handrails. The second Bedroom, on other side of hallway, currently functions as a 1st floor office and easily functions as a guest room with its use of an adjacent full bathroom, which is also equipped with multiple handrails. Upstairs you’ll find the third bedroom and third full bath, along with delightful bonus space on the loft to use for sewing/hobby/exercise/library or whatever. This cheerful home can be yours to continue filling with more loving vibes. Truly a warm and wonderful home, maintained in great condition! You'll easily be able to maintain an active lifestyle in this friendly neighborhood with a large menu of recreational activities to choose from, such as pickleball, golf, bowling, card games, Questers, book club, etc. while being conveniently located to shopping and restaurants. We have it all here at Legacy Oaks, and you can too!
Interior
Appliances
- Built-In Microwave, Built-In Range, Dishwasher, Disposal, Dryer - Electric, Icemaker, Humidifier, Oven - Self Cleaning, Oven/Range - Electric, Refrigerator, Stainless Steel Appliances, Washer, Water Heater
Bedrooms
- Bedrooms: 3
Bathrooms
- Total bathrooms: 3
- Full baths: 3
Cooling
- Central A/C
Heating
- 90% Forced Air
Fireplace
- 1
Features
- Bathroom - Walk-In Shower, Bathroom - Tub Shower, Breakfast Area, Carpet, Ceiling Fan(s), Chair Railings, Entry Level Bedroom, Family Room Off Kitchen, Pantry, Primary Bath(s), Sprinkler System, Upgraded Countertops, Walk-in Closet(s), Wainscotting, Window Treatments
Levels
- 2
Size
- 1,686 sq ft
Exterior
Private Pool
- No
Patio & Porch
- Patio(s), Porch(es), Roof
Roof
- Pitched,Shingle
Garage
- Garage Spaces: 2
- Paved Driveway
- Private
Carport
- None
Year Built
- 2001
Waterfront
- No
Water Source
- Public
Sewer
- Public Sewer
Community Info
HOA Fee
- $256
- Frequency: Monthly
- Includes: Billiard Room, Club House, Common Grounds, Game Room, Jog/Walk Path, Library, Meeting Room, Pool - Outdoor, Retirement Community, Shuffleboard
Taxes
- Annual amount: $6,484.00
- Tax year: 2025
Senior Community
- Yes
Location
- City: Warrington
- Township: WARRINGTON TWP
Listing courtesy of: Constance L Fohner, Coldwell Banker Hearthside-Doylestown Listing Agent Contact Information: [email protected]
Source: Bright
MLS ID: PABU2102590
The information included in this listing is provided exclusively for consumers' personal, non-commercial use and may not be used for any purpose other than to identify prospective properties consumers may be interested in purchasing. The information on each listing is furnished by the owner and deemed reliable to the best of his/her knowledge, but should be verified by the purchaser. BRIGHT MLS and 55places.com assume no responsibility for typographical errors, misprints or misinformation. This property is offered without respect to any protected classes in accordance with the law. Some real estate firms do not participate in IDX and their listings do not appear on this website. Some properties listed with participating firms do not appear on this website at the request of the seller.
Want to learn more about Legacy Oaks at Warrington?
Here is the community real estate expert who can answer your questions, take you on a tour, and help you find the perfect home.
Get started today with your personalized 55+ search experience!
Homes Sold:
55+ Homes Sold:
Sold for this Community:
Avg. Response Time:
Community Key Facts
Age Restrictions
- 55+
Amenities & Lifestyle
- See Legacy Oaks at Warrington amenities
- See Legacy Oaks at Warrington clubs, activities, and classes
Homes in Community
- Total Homes: 241
- Home Types: Single-Family
Gated
- Yes
Construction
- Construction Dates: 1999 - 2005
- Builder: Barness
Popular cities in Pennsylvania
The following amenities are available to Legacy Oaks at Warrington - Warrington, PA residents:
- Clubhouse/Amenity Center
- Fitness Center
- Outdoor Pool
- Card Room
- Library
- Billiards
- Walking & Biking Trails
- Tennis Courts
- Bocce Ball Courts
- Shuffleboard Courts
- Golf Practice Facilities/Putting Green
- Multipurpose Room
There are plenty of activities available in Legacy Oaks at Warrington. Here is a sample of some of the clubs, activities and classes offered here.
- Afternoon Movie
- Arts & Crafts
- Bible Study
- Billiards
- Bocce
- Book Club
- Bowling
- Bridge
- Canasta
- Casino Trips
- Community Relations
- Great Decision
- Line Dancing
- Mah Jongg
- NOTES
- Pinochle
- Pizza Night
- Poker
- Poolside Cocktail Parties
- Social Committee
- Website Committee
- Yoga
- Zumba





