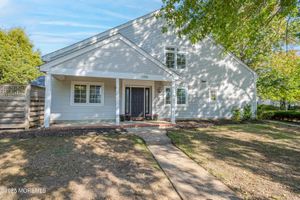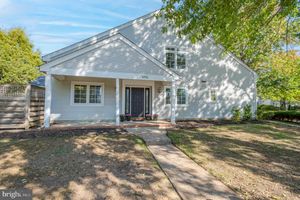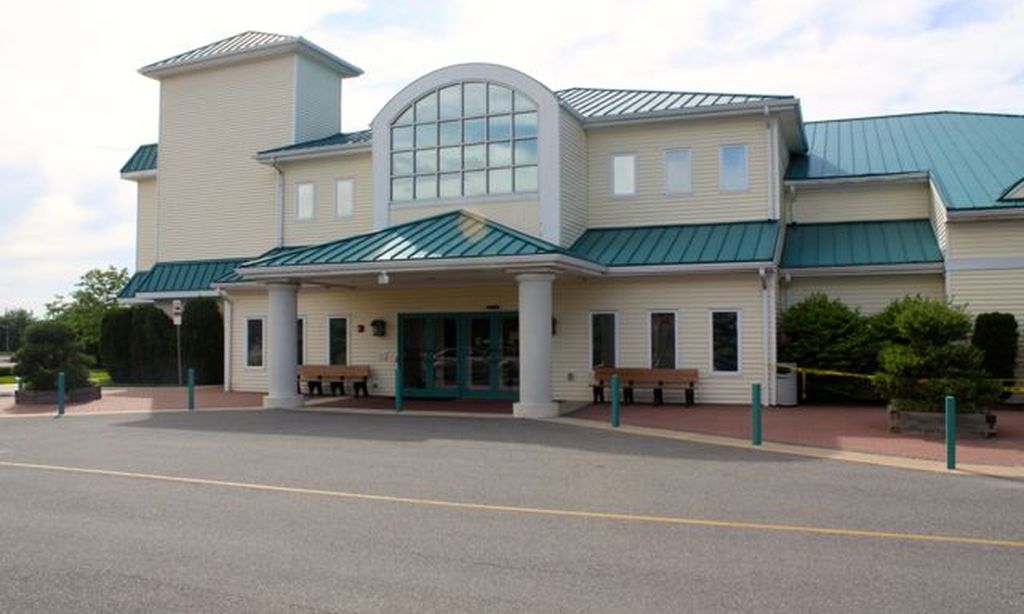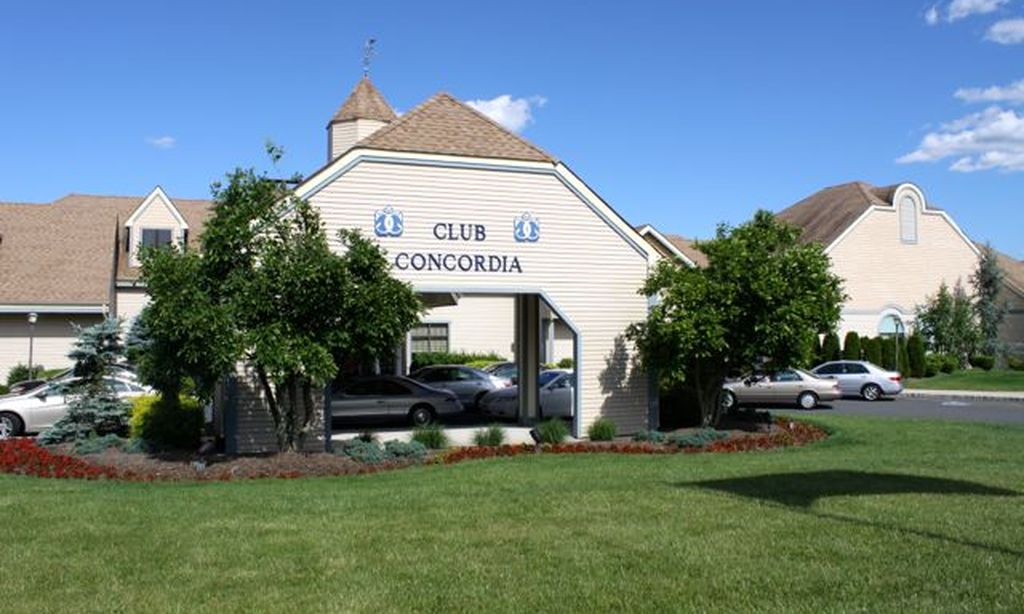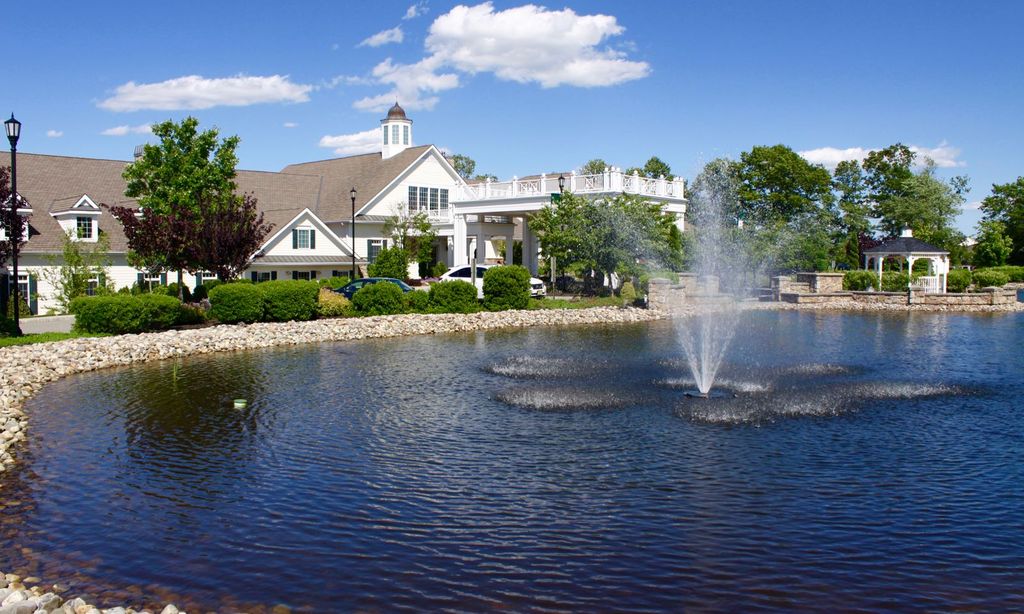-
Home type
Adult community
-
Year built
1993
-
Price per sq ft
$275
-
Taxes
$4500 / Yr
-
HOA fees
$661 / Mo
-
Last updated
Today
-
Views
28
-
Saves
2
Questions? Call us: (908) 460-5399
Overview
Welcome to this beautifully upgraded two bedroom, two full bath home located in the highly desirable 55 plus gated community of Greenbriar/Whittingham. This bright and spacious corner end unit offers comfort, style, and convenience in every detail. The home features a modern chef's kitchen with a central island, stainless steel appliances, and elegant porcelain floors. High ceilings and an open layout create a grand, airy atmosphere throughout the main level. The primary bedroom is conveniently located on the first floor and showcases a raised ceiling for an added sense of space and elegance. The 2nd floor offers a large loft with a cozy fireplace that can be used as a guest suite, office, or lounge. The fenced-in patio backyard provides a private outdoor space perfect for relaxing or or entertaining. A two car garage along with a driveway that fits two additional cars completes the home. Living in Greenbriar at Whittingham means enjoying resort-style amenities including indoor and outdoor pools, a fully equipped fitness center, a clubhouse with countless activities and events, a movie theatre, and the added peace of mind of an on-site nurse. The community is gated with 24/7 security and is ideally located close to shopping, dining, and major highways. This is truly an exceptional opportunity to enjoy a luxurious and active lifestyle in one of Central New Jersey's most sought-after communities.
Interior
Bedrooms
- Bedrooms: 2
Bathrooms
- Total bathrooms: 3
- Half baths: 1
- Full baths: 2
Cooling
- Central Air
Heating
- Natural Gas, Forced Air
Fireplace
- 1
Features
- Ceilings - 9Ft+ 1st Flr, Recessed Lighting
Levels
- 2 Story
Size
- 2,160 sq ft
Exterior
Private Pool
- No
Patio & Porch
- Patio
Roof
- Shingle
Garage
- Attached
- Garage Spaces: 2
- Asphalt
- Driveway
Carport
- None
Year Built
- 1993
Waterfront
- No
Water Source
- Public
Sewer
- Public Sewer
Community Info
HOA Fee
- $661
- Frequency: Monthly
- Includes: Tennis Court(s), Management, Association, Exercise Room, Community Room, Common Access, Pool, Golf Course, Clubhouse, Common Area, Landscaping
Taxes
- Annual amount: $4,500.00
- Tax year: 2024
Senior Community
- Yes
Location
- City: Monroe
- County/Parrish: Middlesex
Listing courtesy of: Lana Shakhnazarova, Realty One Group Central Listing Agent Contact Information: 347-753-4050
Source: Mocar
MLS ID: 22529993
© 2025 Monmouth Ocean Regional REALTORS (MORMLS). All rights reserved. The data relating to real estate for sale on this website comes in part from the IDX Program of the Monmouth Ocean Regional REALTORS (MORMLS). The data is deemed reliable but not guranteed accurate by Monmouth Ocean Regional REALTORS (MORMLS). Listing information is intended only for personal, non-commercial use and may not be used for any purpose other than to identify prospective properties consumers may be interested in purchasing.
Whittingham Real Estate Agent
Want to learn more about Whittingham?
Here is the community real estate expert who can answer your questions, take you on a tour, and help you find the perfect home.
Get started today with your personalized 55+ search experience!
Want to learn more about Whittingham?
Get in touch with a community real estate expert who can answer your questions, take you on a tour, and help you find the perfect home.
Get started today with your personalized 55+ search experience!
Homes Sold:
55+ Homes Sold:
Sold for this Community:
Avg. Response Time:
Community Key Facts
Age Restrictions
- 55+
Amenities & Lifestyle
- See Whittingham amenities
- See Whittingham clubs, activities, and classes
Homes in Community
- Total Homes: 413
- Home Types: Single-Family, Attached, Condos
Gated
- Yes
Construction
- Construction Dates: 1986 - 1994
- Builder: Union Valley
Similar homes in this community
Popular cities in New Jersey
The following amenities are available to Whittingham - Monroe, NJ residents:
- Clubhouse/Amenity Center
- Golf Course
- Restaurant
- Fitness Center
- Indoor Pool
- Outdoor Pool
- Aerobics & Dance Studio
- Indoor Walking Track
- Card Room
- Ceramics Studio
- Arts & Crafts Studio
- Ballroom
- Computers
- Library
- Billiards
- Walking & Biking Trails
- Tennis Courts
- Bocce Ball Courts
- Shuffleboard Courts
- Basketball Court
- R.V./Boat Parking
- Gardening Plots
- Outdoor Patio
There are plenty of activities available in Whittingham. Here is a sample of some of the clubs, activities and classes offered here.
- American Legion
- Aquacise
- Arts & Crafts Class
- Atlantic City Trip
- Billiards
- Bingo
- Body Sculpting
- Bridge
- Cards
- Chorus
- Computer Club
- Discussion Club
- Drama Club
- Hadassah
- Health Lecture
- Italian American Senior Cultural Club
- Knitwits Club
- Line Dancing
- Movie Night
- Painting Group
- Patio Discussion Group
- Photography Club
- Ping Pong
- Quilting
- Singles Club
- Stained Glass Group
- Tap Dancing
- Travel Club
- Water Volleyball
- Yiddish Club
- Yoga


