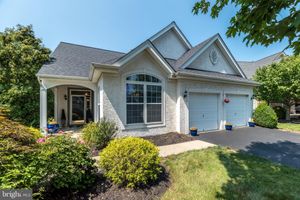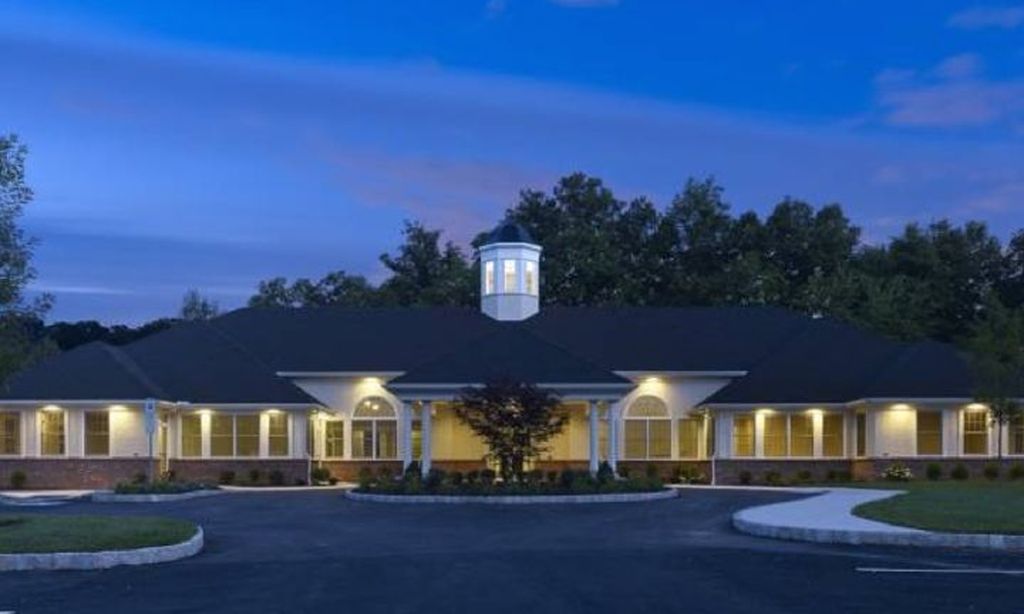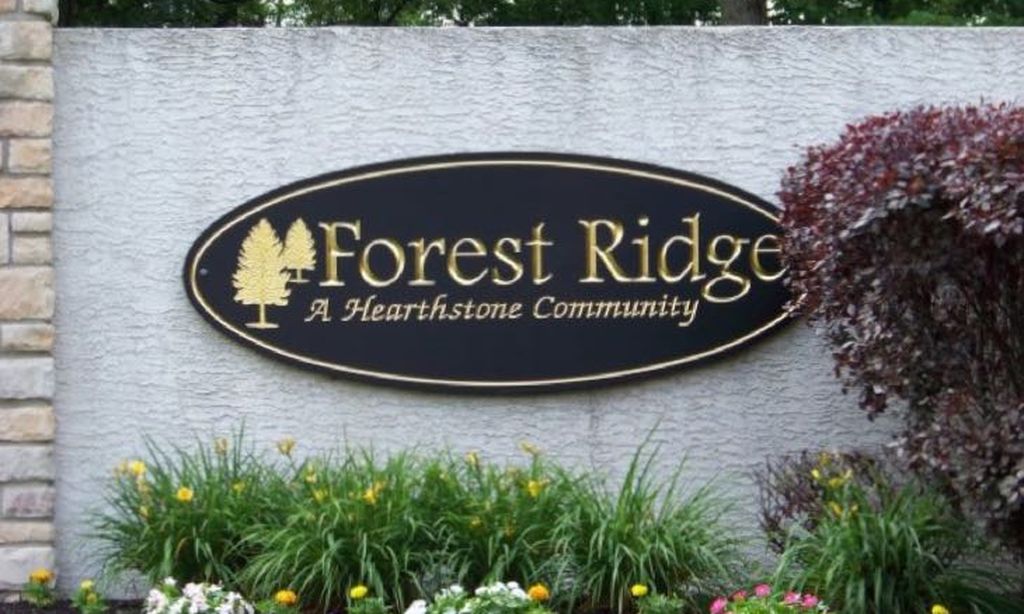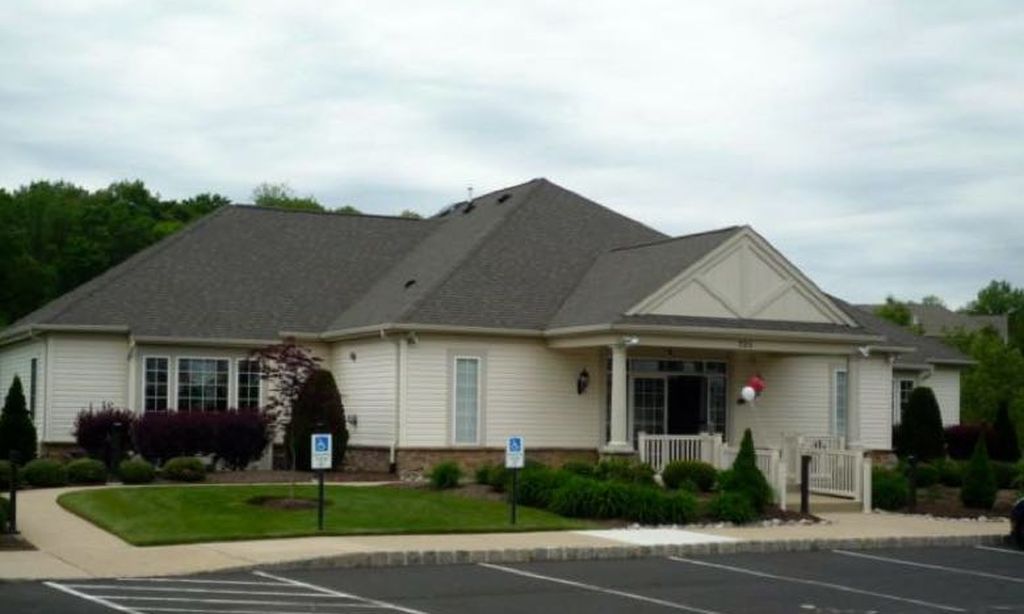- 2 beds
- 2 baths
- 1,625 sq ft
760 S Settlers Cir, Warrington, PA, 18976
Community: Legacy Oaks at Warrington
-
Year built
2002
-
Lot size
0 sq ft
-
Price per sq ft
$369
-
Taxes
$6405 / Yr
-
HOA fees
$256 / Mo
-
Last updated
2 days ago
-
Views
5
Questions? Call us: (267) 429-4647
Overview
A one-story living opportunity is available for you to embrace here in Legacy Oaks, the best 55+ lifestyle community in central Bucks County! The white vinyl siding on all sides with its red trim presents charming curb appeal, while alleviating concerns about water penetration which often accompany some other exteriors. As you enter this fine home, you’ll enjoy the feel of spaciousness created by its very high Foyer ceiling along with the generous amount of light color hardwood flooring and open floor plan. The Foyer takes you alongside classic columns defining adjacent carpeted front Living and Dining Rooms. The versatile floor plan of this Barclay model allows the front Living Room to function as a sitting room or office in conjunction with being able to offer expansion to adjacent Dining Room when needed for larger gatherings around the table. The hardwood flooring continues back into the heart of the home to the Kitchen, and Breakfast Room at the rear with sliding doors out to a nice patio enjoying privacy shrubbery and pleasant views. Tastefully updated Kitchen features include beautiful granite counters, tile backsplash, stainless steel appliances, under cabinet lighting, nice pantry storage and large opening to the Family Room allowing chef to intermingle with conversation and television-watching. The Family Room exudes warmth with its neutral color palette and stone-surround gas fireplace, slate hearth, and ceiling fan. Crown molding not only graces all these rooms to be enjoyed by your guests but also carries through to the two private bedrooms and baths. The primary bedroom has two well-organized closets, including a walk-in. This main bedroom has an ensuite bathroom with soaking tub, walk-in shower, double sinks, and tile floor. One of many special comfort tweaks added to this home is a heater in the main bathroom. A second bedroom, full bath and Laundry Room with utility sink & pullout spray faucet complete this fine home. Convenience meets functionality with attached 2-car insulated garage off Laundry Room, providing good storage space with shelving, a mounted car vacuum and garage door opener. Residents can enjoy a range of outdoor activities i.e. 2+ miles of walking trails; and tennis, pickleball, bocce, shuffleboard courts; and swimming pool. There is an abundance of indoor activities as well i.e. a Library, exercise room and fitness classes, billiards and table tennis, card playing, guest speakers, theme parties, and more. All this while being conveniently located with easy access to main roads, great shopping, dining and recreational facilities. Well maintained and immaculate home! Seller prefers end of August settlement with opportunity to rent back for 2 weeks. Don't miss this opportunity to have it all in this well organized immaculate home!
Interior
Appliances
- Built-In Microwave, Built-In Range, Dishwasher, Disposal, Dryer - Electric, Extra Refrigerator/Freezer, Icemaker, Oven - Self Cleaning, Oven/Range - Electric, Refrigerator, Stainless Steel Appliances, Washer, Water Heater
Bedrooms
- Bedrooms: 2
Bathrooms
- Total bathrooms: 2
- Full baths: 2
Cooling
- Ceiling Fan(s), Central A/C
Heating
- Forced Air
Fireplace
- 1
Features
- Bathroom - Soaking Tub, Bathroom - Stall Shower, Bathroom - Tub Shower, Breakfast Area, Carpet, Ceiling Fan(s), Crown Moldings, Dining Area, Entry Level Bedroom, Family Room Off Kitchen, Floor Plan - Open, Formal/Separate Dining Room, Pantry, Primary Bath(s), Upgraded Countertops, Walk-in Closet(s), Window Treatments
Levels
- 1
Size
- 1,625 sq ft
Exterior
Private Pool
- No
Patio & Porch
- Patio(s), Roof
Roof
- Shingle
Garage
- Garage Spaces: 2
- Paved Driveway
- Private
Carport
- None
Year Built
- 2002
Waterfront
- No
Water Source
- Public
Sewer
- Public Sewer
Community Info
HOA Fee
- $256
- Frequency: Monthly
- Includes: Billiard Room, Club House, Common Grounds, Exercise Room, Game Room, Jog/Walk Path, Library, Meeting Room, Party Room, Pool - Outdoor, Shuffleboard, Swimming Pool, Tennis Courts
Taxes
- Annual amount: $6,405.00
- Tax year: 2025
Senior Community
- Yes
Location
- City: Warrington
- Township: WARRINGTON TWP
Listing courtesy of: Constance L Fohner, Coldwell Banker Hearthside-Doylestown Listing Agent Contact Information: [email protected]
Source: Bright
MLS ID: PABU2096918
The information included in this listing is provided exclusively for consumers' personal, non-commercial use and may not be used for any purpose other than to identify prospective properties consumers may be interested in purchasing. The information on each listing is furnished by the owner and deemed reliable to the best of his/her knowledge, but should be verified by the purchaser. BRIGHT MLS and 55places.com assume no responsibility for typographical errors, misprints or misinformation. This property is offered without respect to any protected classes in accordance with the law. Some real estate firms do not participate in IDX and their listings do not appear on this website. Some properties listed with participating firms do not appear on this website at the request of the seller.
Want to learn more about Legacy Oaks at Warrington?
Here is the community real estate expert who can answer your questions, take you on a tour, and help you find the perfect home.
Get started today with your personalized 55+ search experience!
Homes Sold:
55+ Homes Sold:
Sold for this Community:
Avg. Response Time:
Community Key Facts
Age Restrictions
- 55+
Amenities & Lifestyle
- See Legacy Oaks at Warrington amenities
- See Legacy Oaks at Warrington clubs, activities, and classes
Homes in Community
- Total Homes: 241
- Home Types: Single-Family
Gated
- Yes
Construction
- Construction Dates: 1999 - 2005
- Builder: Barness
Similar homes in this community
Popular cities in Pennsylvania
The following amenities are available to Legacy Oaks at Warrington - Warrington, PA residents:
- Clubhouse/Amenity Center
- Fitness Center
- Outdoor Pool
- Card Room
- Library
- Billiards
- Walking & Biking Trails
- Tennis Courts
- Bocce Ball Courts
- Shuffleboard Courts
- Golf Practice Facilities/Putting Green
- Multipurpose Room
There are plenty of activities available in Legacy Oaks at Warrington. Here is a sample of some of the clubs, activities and classes offered here.
- Afternoon Movie
- Arts & Crafts
- Bible Study
- Billiards
- Bocce
- Book Club
- Bowling
- Bridge
- Canasta
- Casino Trips
- Community Relations
- Great Decision
- Line Dancing
- Mah Jongg
- NOTES
- Pinochle
- Pizza Night
- Poker
- Poolside Cocktail Parties
- Social Committee
- Website Committee
- Yoga
- Zumba






