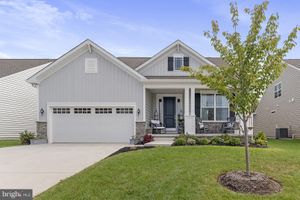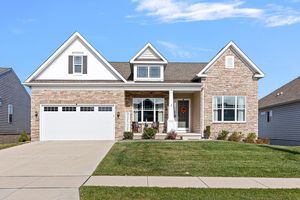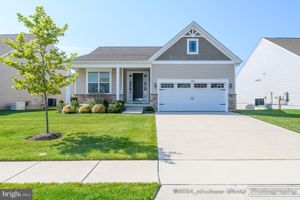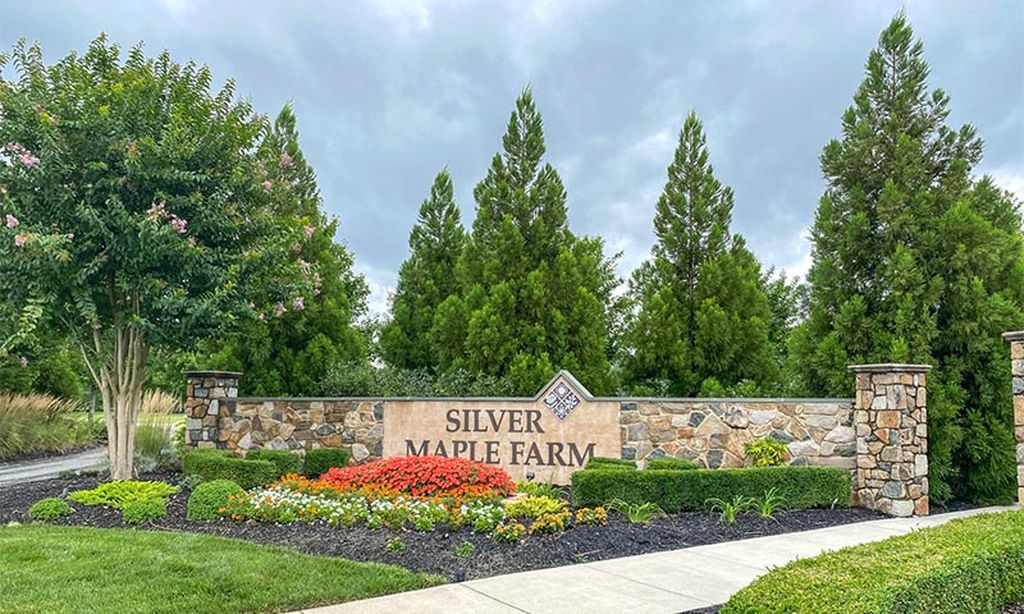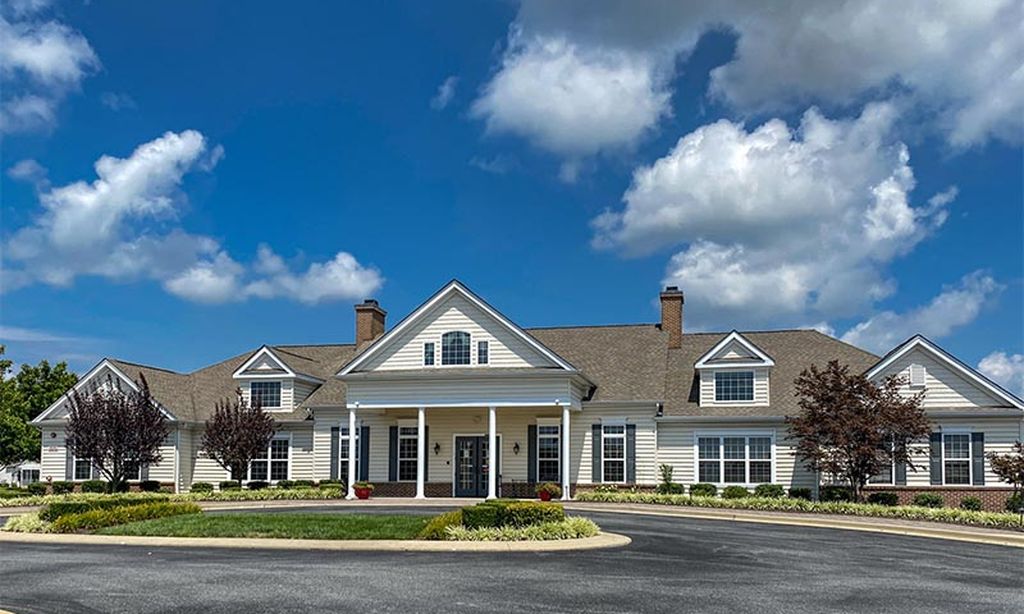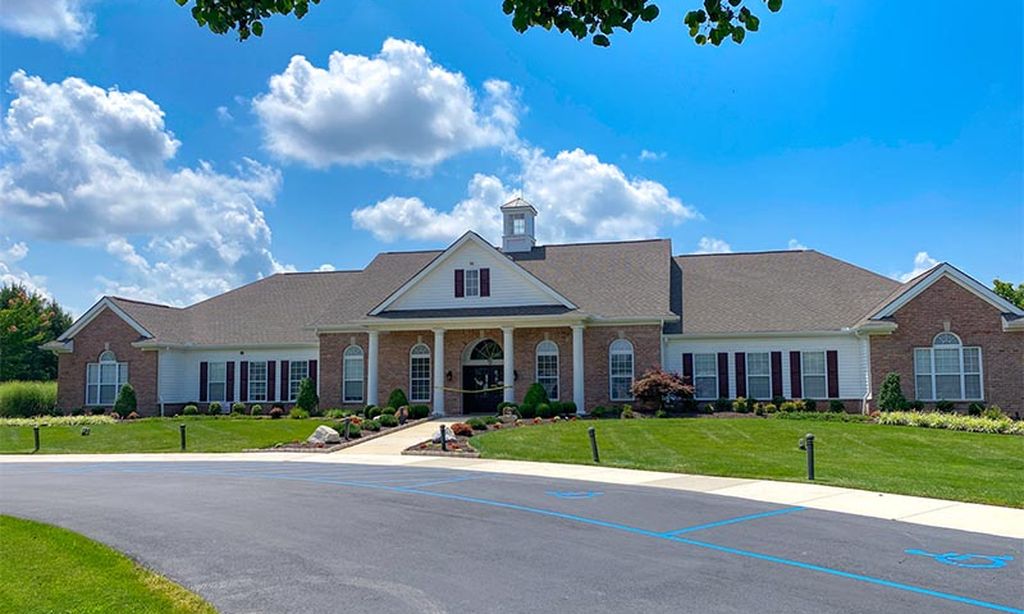- 3 beds
- 3 baths
- 2,775 sq ft
761 Honey Locust Rd, Middletown, DE, 19709
Community: Four Seasons at Baymont Farms
-
Year built
2022
-
Lot size
9,583 sq ft
-
Price per sq ft
$234
-
Taxes
$4023 / Yr
-
HOA fees
$242 / Mo
-
Last updated
1 day ago
-
Views
10
-
Saves
2
Questions? Call us: (302) 204-1571
Overview
READY IMMEDIATELY! BACKS TO WOODS , WALK-OUT FINISHED BASEMENT! PREMIER LOT! Middletown's premier 55-plus community is ready for immediate move-in! This meticulously crafted home with a flexible floor plan offers 1,780 sq. ft. on the first floor, and an additional 995 sq. ft. in the basement. Enter the inviting open-concept floor plan, where luxury engineered wood flooring flows seamlessly through the living spaces. The heart of the home features a modern kitchen adorned with gleaming granite countertops, a sophisticated tiled backsplash, and a generously sized island perfect for entertaining. Premium stainless steel appliances complete this functional kitchen. The living room centers around a cozy stone gas fireplace, creating an ideal setting for relaxation. Enjoy morning coffee on the welcoming front porch or unwind on the elevated screened rear porch overlooking a tranquil tree-lined backdrop. The property backs to common space and trails, offering a peaceful natural setting while maintaining privacy. On the main level is the laundry room, a 2nd bedroom, a guest bath, and a flex room, ideal for a home office. The walk-out level full finished basement provides additional living space and versatility for various lifestyle needs, including a 3rd bedroom, family room and full bath. Natural gas utilities throughout the community ensure efficient and reliable home comfort. This residence is part of an active adult community featuring a stunning 6,000-square-foot clubhouse with planned activities and amenities. The strategic location offers easy access to Philadelphia and New Jersey, while local conveniences include nearby shopping, dining, and recreational facilities. Additional benefits include a transferable builder warranty for peace of mind. The surrounding area features several parks, including Misty Vale Farm Park, and convenient access to multiple shopping options such as ACME Markets, Giant Food, and the Dutch Country Farmer's Market. Don't miss this opportunity to join a vibrant community designed for active adults who appreciate quality construction, thoughtful amenities, and a social lifestyle. This property perfectly balances sophisticated design with comfortable living in a sought-after location.
Interior
Appliances
- Built-In Microwave, Built-In Range, Dishwasher, Disposal, Dryer, Oven/Range - Gas, Refrigerator, Stainless Steel Appliances, Washer, Water Heater
Bedrooms
- Bedrooms: 3
Bathrooms
- Total bathrooms: 3
- Full baths: 3
Cooling
- Central A/C
Heating
- Forced Air
Fireplace
- 1
Features
- Breakfast Area, Carpet, Ceiling Fan(s), Combination Kitchen/Dining, Combination Kitchen/Living, Dining Area, Family Room Off Kitchen, Floor Plan - Open, Kitchen - Eat-In, Kitchen - Island, Kitchen - Table Space, Pantry, Primary Bath(s), Recessed Lighting, Upgraded Countertops, Walk-in Closet(s), Window Treatments, Other
Levels
- 2
Size
- 2,775 sq ft
Exterior
Private Pool
- No
Patio & Porch
- Porch(es), Screened
Roof
- Architectural Shingle
Garage
- Garage Spaces: 2
- Concrete Driveway
Carport
- None
Year Built
- 2022
Lot Size
- 0.22 acres
- 9,583 sq ft
Waterfront
- No
Water Source
- Public
Sewer
- Public Sewer
Community Info
HOA Fee
- $242
- Frequency: Monthly
- Includes: Club House, Common Grounds, Exercise Room, Fitness Center, Game Room, Jog/Walk Path, Party Room, Picnic Area, Pool - Outdoor, Retirement Community, Swimming Pool, Tennis Courts, Other
Taxes
- Annual amount: $4,023.00
- Tax year: 2024
Senior Community
- Yes
Location
- City: Middletown
Listing courtesy of: Lori A McKewen, Active Adults Realty Listing Agent Contact Information: [email protected]
Source: Bright
MLS ID: DENC2076358
The information included in this listing is provided exclusively for consumers' personal, non-commercial use and may not be used for any purpose other than to identify prospective properties consumers may be interested in purchasing. The information on each listing is furnished by the owner and deemed reliable to the best of his/her knowledge, but should be verified by the purchaser. BRIGHT MLS and 55places.com assume no responsibility for typographical errors, misprints or misinformation. This property is offered without respect to any protected classes in accordance with the law. Some real estate firms do not participate in IDX and their listings do not appear on this website. Some properties listed with participating firms do not appear on this website at the request of the seller.
Four Seasons at Baymont Farms Real Estate Agent
Want to learn more about Four Seasons at Baymont Farms?
Here is the community real estate expert who can answer your questions, take you on a tour, and help you find the perfect home.
Get started today with your personalized 55+ search experience!
Want to learn more about Four Seasons at Baymont Farms?
Get in touch with a community real estate expert who can answer your questions, take you on a tour, and help you find the perfect home.
Get started today with your personalized 55+ search experience!
Homes Sold:
55+ Homes Sold:
Sold for this Community:
Avg. Response Time:
Community Key Facts
Age Restrictions
- None
Amenities & Lifestyle
- See Four Seasons at Baymont Farms amenities
- See Four Seasons at Baymont Farms clubs, activities, and classes
Homes in Community
- Total Homes: 288
- Home Types: Single-Family
Gated
- Yes
Construction
- Construction Dates: 2019 - Present
- Builder: K. Hovnanian
Similar homes in this community
Popular cities in Delaware
The following amenities are available to Four Seasons at Baymont Farms - Middletown, DE residents:
- Clubhouse/Amenity Center
- Fitness Center
- Outdoor Pool
- Billiards
- Pickleball Courts
- Bocce Ball Courts
- Outdoor Patio
- Multipurpose Room
- Misc.
There are plenty of activities available in Four Seasons at Baymont Farms. Here is a sample of some of the clubs, activities and classes offered here.
- Bocce Ball
- Fitness Classes
- Pickleball

