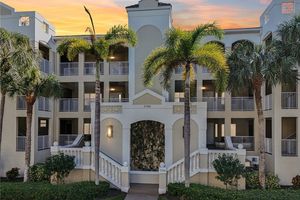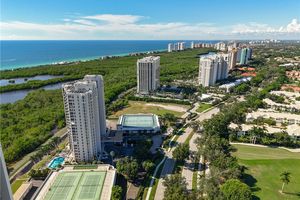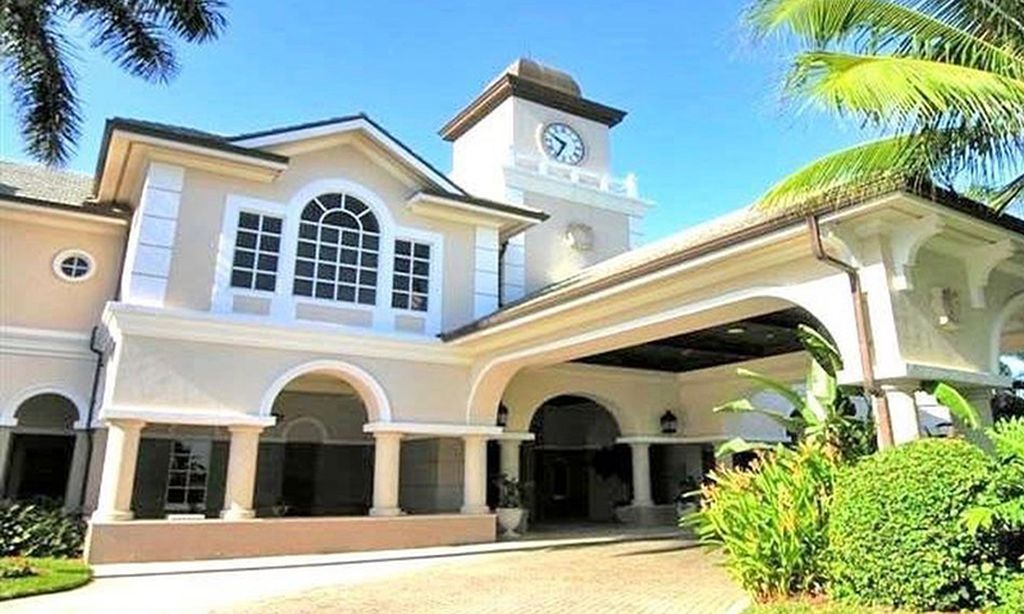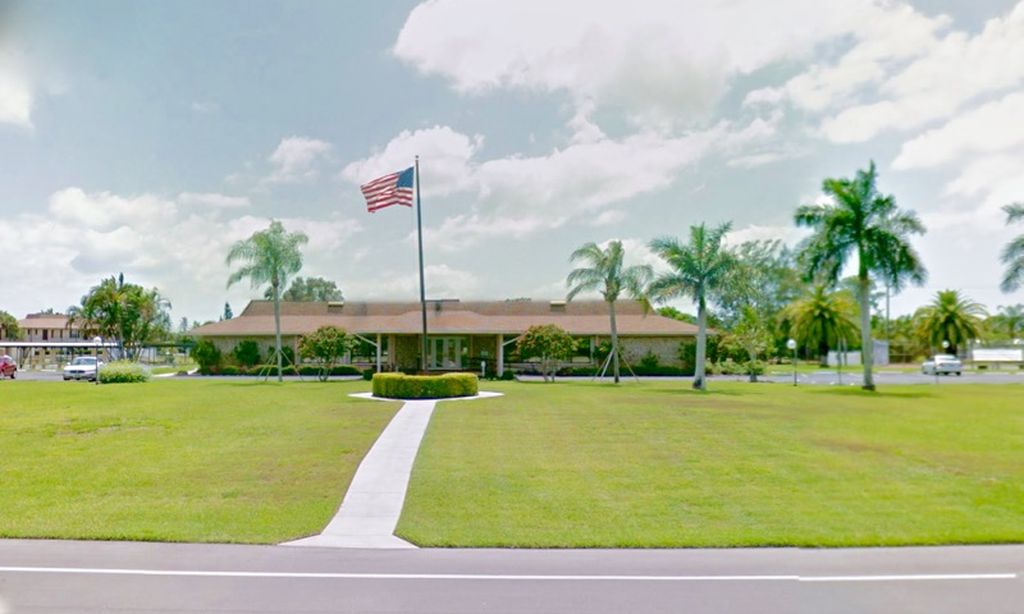-
Home type
Single family
-
Year built
1991
-
Lot size
12,197 sq ft
-
Price per sq ft
$1099
-
Taxes
$14167 / Yr
-
HOA fees
$2675 / Annually
-
Last updated
1 day ago
Questions? Call us: (239) 399-5619
Overview
ABSOLUTELY GORGEOUS!!! This property is a gem! Nestled within the esteemed Pelican Bay community, in an X Flood Zone offering a Premier Location in one of Naples’ most sought-after neighborhoods. This 4-bedroom, 3-bath estate is perfectly positioned at the end of a quiet cul-de-sac with no road noise, offering unparalleled privacy. When you step through the entry foyer your eyes are immediately swept into the inviting open Floor Plan with Expansive Ceiling Heights, Classic Finishes, Elegant Archways, and Spacious Rooms, creating a sophisticated yet comfortable atmosphere, where every space feels both refined and welcoming. A stunning masterpiece that combines luxury & comfort! The attention to detail is evident with furniture & furnishings, rich moldings and exquisite woodwork, window treatments, designer lighting, wall coverings, and beautiful tumbled marble floors to impressive tray, volume ceilings that create a one-of-a-kind bright cheerful atmosphere ideal for entertaining and everyday living. The center of the home is a chef’s large gourmet dream kitchen equipped with state-of-the-art appliances; double oven, built-in microwave, newer refrigerator, dishwasher, separate ice maker, featuring ample preparation spaces with custom cabinetry accented by exquisite granite countertops and whole house water purifier that adds to efficiency. The space is both stylish and functional! The Den and Great Rooms both with built-ins open to the large covered expansive lanai, with zero edge disappearing sliding doors leading to a private oasis with a large, magnificent resort-style sparkling saltwater pool with stone cascading waterfalls, spa, and a patio retreat. The lavishly appointed primary suite flows into a luxurious primary bath where you'll be immersed in spa inspired delights. The 3 additional bedrooms & 2 baths make for graceful enjoyment of your guests and family members. The exterior of home is equally captivating, featuring designed landscape and lighting enhancing the home’s curb appeal as sun sets. A newer roof with enhanced hurricane protection, a Garage door with added protection, impact-resistant doors and windows on the front with manual shutters on sides and back ensure security and peace of mind during storm season. Enjoy the Pelican Bay lifestyle with exceptional amenities. Walking, bike paths, provided Tram service that escorts you to 2 beachfront restaurants or visit the Fitness/Wellness Center, with new state of the art training equipment, Yoga and fitness classes. Tennis Center offers 18 Har-Tru courts, Pro shops, and future Pickleball. Beach clubs with attendant providing loungers, umbrellas, kayaks and paddle boards. Pelican Bay is adjacent to exclusive "Waterside Shops”, restaurants and Artis-Naples, home of Baker Museum & Naples Philharmonic. Don’t miss this opportunity to make your dream come true of "Unparalleled Lifestyle" with perfect balance of fun, sophistication, & comfort. Be sure and check out the virtual tour link!
Interior
Appliances
- Built-In Oven, Double Oven, Dryer, Dishwasher, Electric Cooktop, Freezer, Disposal, Ice Maker, Microwave, Range, Refrigerator, Separate Ice Machine, Self Cleaning Oven, Wine Cooler, Washer, Water Purifier
Bedrooms
- Bedrooms: 4
Bathrooms
- Total bathrooms: 3
- Full baths: 3
Laundry
- Inside
- Laundry Tub
Cooling
- Central Air, Ceiling Fan(s), Electric, Zoned
Heating
- Central, Electric
Fireplace
- None
Features
- Attic Access, Breakfast Bar, Built-in Features, Bedroom on Main Level, Breakfast Area, Bathtub, Tray Ceiling(s), Closet Cabinetry, Dual Sinks, Entrance Foyer, Eat-in Kitchen, Family/Dining Room, French Door(s)/Atrium Door(s), Fireplace, High Ceilings, Jetted Tub, Living/Dining Room, Main Level Primary, Pantry, Pull Down Attic Stairs, Sitting Area In Primary Bedroom
Size
- 2,907 sq ft
Exterior
Private Pool
- Yes
Patio & Porch
- Open, Patio, Porch
Roof
- Tile
Garage
- Attached
- Garage Spaces: 2
- Attached
- Driveway
- Garage
- Paved
- GarageDoorOpener
Carport
- None
Year Built
- 1991
Lot Size
- 0.28 acres
- 12,197 sq ft
Waterfront
- No
Water Source
- Public
Sewer
- Public Sewer
Community Info
HOA Fee
- $2,675
- Frequency: Annually
- Includes: Beach Rights, Beach Access, Clubhouse, Sport Court, Fitness Center, Playground, Pickleball, Park, Private Membership, Restaurant, Sidewalks, Tennis Court(s), Trail(s)
Taxes
- Annual amount: $14,167.17
- Tax year: 2024
Senior Community
- No
Listing courtesy of: Karena DeWitt, William Raveis Real Estate Listing Agent Contact Information: [email protected]
MLS ID: 225074589
Copyright 2025 Southwest Florida MLS. All rights reserved. Information deemed reliable but not guaranteed. The data relating to real estate for sale on this website comes in part from the IDX Program of the Southwest Florida Association of Realtors. Real estate listings held by brokerage firms other than 55places.com are marked with the Broker Reciprocity logo and detailed information about them includes the name of the listing broker.
Pelican Bay Real Estate Agent
Want to learn more about Pelican Bay?
Here is the community real estate expert who can answer your questions, take you on a tour, and help you find the perfect home.
Get started today with your personalized 55+ search experience!
Want to learn more about Pelican Bay?
Get in touch with a community real estate expert who can answer your questions, take you on a tour, and help you find the perfect home.
Get started today with your personalized 55+ search experience!
Homes Sold:
55+ Homes Sold:
Sold for this Community:
Avg. Response Time:
Community Key Facts
Age Restrictions
- None
Amenities & Lifestyle
- See Pelican Bay amenities
- See Pelican Bay clubs, activities, and classes
Homes in Community
- Total Homes: 6,500
- Home Types: Single-Family, Attached, Condos
Gated
- No
Construction
- Construction Dates: 1972 - 2006
- Builder: Multiple Builders
Similar homes in this community
Popular cities in Florida
The following amenities are available to Pelican Bay - Naples, FL residents:
- Clubhouse/Amenity Center
- Golf Course
- Restaurant
- Fitness Center
- Aerobics & Dance Studio
- Hobby & Game Room
- Card Room
- Arts & Crafts Studio
- Ballroom
- Computers
- Walking & Biking Trails
- Tennis Courts
- Bocce Ball Courts
- Softball/Baseball Field
- Basketball Court
- Lakes - Scenic Lakes & Ponds
- Playground for Grandkids
- Soccer Fields
- Outdoor Patio
- Racquetball Courts
- Golf Practice Facilities/Putting Green
- On-site Retail
- Multipurpose Room
- Gazebo
- Croquet Court/Lawn
- Locker Rooms
There are plenty of activities available in Pelican Bay. Here is a sample of some of the clubs, activities and classes offered here.
- Aerobics
- Art Shows
- Arts & Crafts
- Bridge
- Community Events
- Dinner Dances
- Duplicate Bridge
- Grill Night
- Groove & Move
- Ladies Bridge
- Luncheons
- Mah Jongg
- Men's Bridge
- Men's Coffee
- Movie Nights
- Oil Painting
- Photo Guild
- Pilates
- Spinning
- Tai Chi
- Tennis
- Total Fitness
- Yoga








